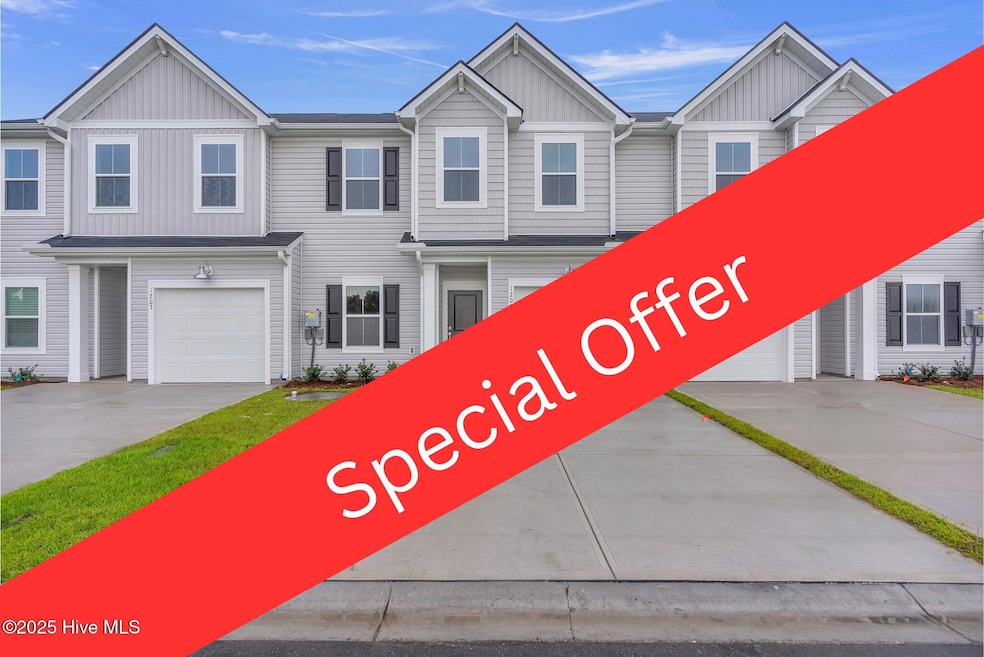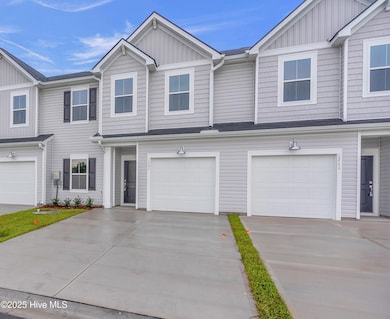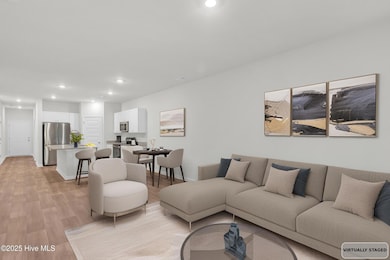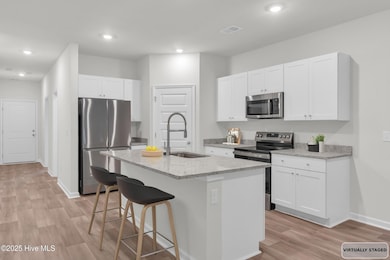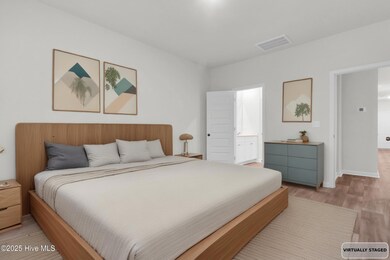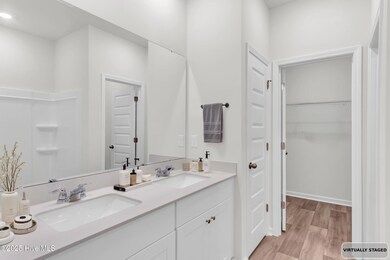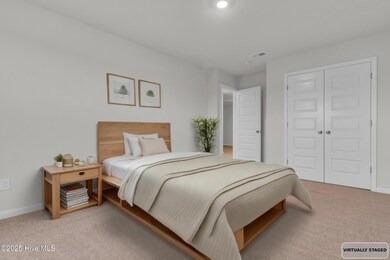1211 Windy Grove Ln Ocean Isle Beach, NC 28469
Highlights
- Fitness Center
- Clubhouse
- Community Pool
- Union Elementary School Rated A-
- Main Floor Primary Bedroom
- Tennis Courts
About This Home
***MOVE-IN SPECIAL*** $500 OFF OF YOUR FIRST MONTH'S RENT AND APPLICATION FEES WAIVED UPON APPROVAL!!! Come enjoy beautiful North Carolina at its finest! Where the endless sandy beaches are welcoming those who sunbathe, fish, or boat. Along with some of the best golfing in the country! You do not want to miss this brand new two-story home in this up-and-coming subdivision right in the heart of it all. Open floor plan great for entertaining throughout main floor. Covered patio with private wall for quiet time or visiting with friends. Kitchen has lovely granite countertops with large island and walk-in pantry. All appliances are stainless-steel, and includes washer/dryer. Master bedroom is located to the back of the home for added privacy. The master bathroom has a walk-in shower and a large closet, private commode area, and double sinks. Upstairs has a loft area for fun gatherings or can be used as an office space. The other additional bedrooms are very roomy with a good sized hall bathroom. There is a one-car garage for necessities, and the yard is maintained by the HOA. Beautiful clubhouse with exercise room, community swimming pool, and tennis courts. You don't want to miss out, so call today!
Townhouse Details
Home Type
- Townhome
Year Built
- Built in 2025
Home Design
- Wood Frame Construction
- Vinyl Siding
Interior Spaces
- 1,965 Sq Ft Home
- 2-Story Property
- Combination Dining and Living Room
Kitchen
- Range
- Dishwasher
- Kitchen Island
- Disposal
Bedrooms and Bathrooms
- 4 Bedrooms
- Primary Bedroom on Main
- 3 Full Bathrooms
- Walk-in Shower
Laundry
- Dryer
- Washer
Parking
- 1 Car Attached Garage
- Front Facing Garage
- Driveway
Schools
- Union Elementary School
- Shallotte Middle School
- West Brunswick High School
Utilities
- Heat Pump System
- Electric Water Heater
Additional Features
- Covered Patio or Porch
- 3,049 Sq Ft Lot
Listing and Financial Details
- Tenant pays for cable TV, water, trash collection, sewer, lawn maint, electricity
- The owner pays for hoa, pest control
Community Details
Overview
- Property has a Home Owners Association
- Maintained Community
Amenities
- Clubhouse
- Party Room
Recreation
- Tennis Courts
- Fitness Center
- Community Pool
- Trails
Pet Policy
- Dogs Allowed
Security
- Resident Manager or Management On Site
Map
Source: Hive MLS
MLS Number: 100521809
- 6820 Beckman Cir SW Unit 34
- 6821 Beckman Cir SW Unit 67
- 6871 Beckman Cir SW Unit 50
- 6468 Merceron St SW
- 6476 Merceron St SW
- Channel II Plan at Waterbrook Woods
- Caspian Plan at Waterbrook Woods
- Shoal Plan at Waterbrook Woods
- Starling Plan at Waterbrook Woods
- Anchor II Plan at Waterbrook Woods
- 6247 Castlebrook Way SW
- 6808 Marston Point SW Unit 78
- 6530 Green Fennel Ave SW
- 6831 Marston Point SW Unit 97
- 6835 Marston Point SW Unit 99
- 6503 Loman Place SW Unit 87
- 6781 Hanbury Place SW
- 6790 Hanbury Place SW
- 6780 Hanbury Place SW
- 6544 Stonley Cir SW
- 1207 Windy Grove Ln
- 1352 Mauricio Ct SW
- 119 Arnette Dr Unit A
- 1956 Sparrowstar Way
- 241 Arnette Dr Unit B
- 1646 Waterway Dr SW
- 6359 Swainson Sw St
- 1800 Hunting Harris Sw Ct
- 6777 Roberta Rd SW
- 7620 High Market St Unit 6
- 1559 Denton St SW Unit B
- 7509 Moorhen Ln SW Unit 52d
- 235 Kings Trail Unit 2106
- 165 Royal Poste Rd Unit 2912
- 1714 Deerfield Dr SW Unit 1
- 137 Shamrock Dr SW
- 397 E 2nd St Unit ID1069890P
- 190 Wildwood St NW
- 4735 Cedar Ln SW
- 196 Wildwood St NW
