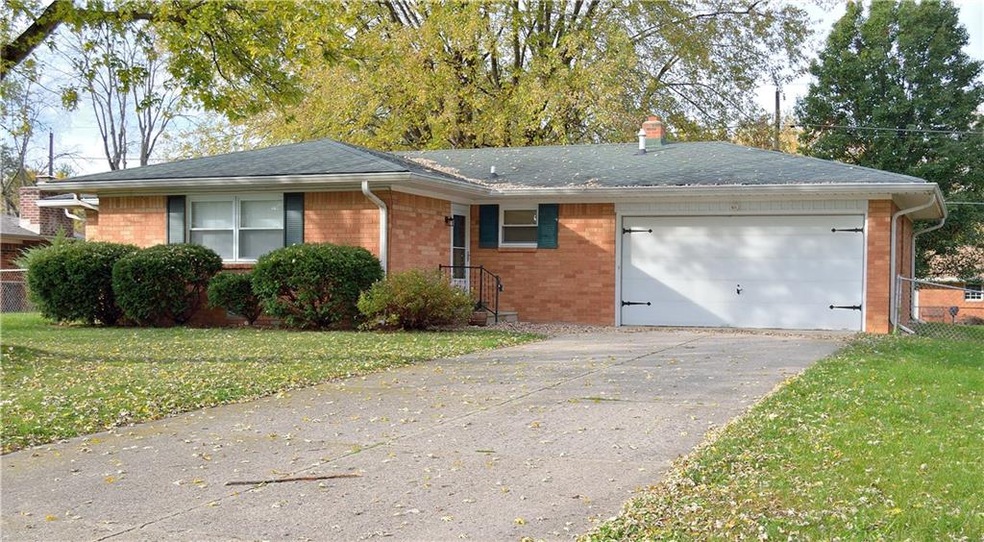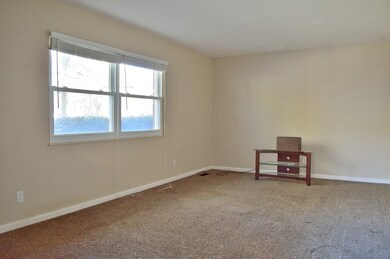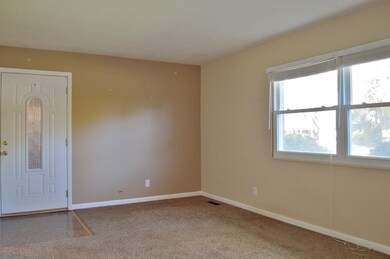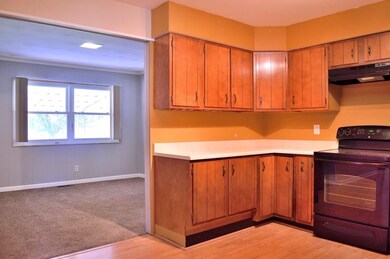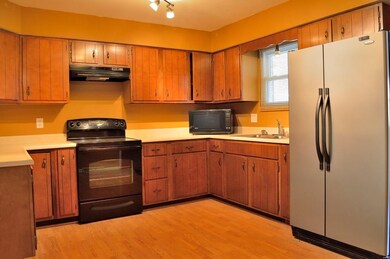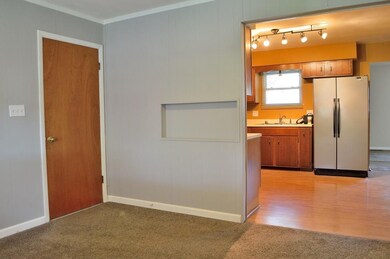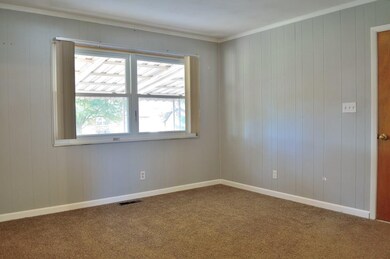
12110 Dunbar Cir N Indianapolis, IN 46229
Highlights
- Ranch Style House
- Covered Patio or Porch
- Shed
- New Palestine Jr High School Rated A-
- Formal Dining Room
- Forced Air Heating and Cooling System
About This Home
As of January 2017This all brick home is easy to maintain with tons of updates. New Hi Efficiency HVAC system, New updated full bath in hallway, new water heater, new plumbing, new carpet, and more. This home has easy access to the highway for a quick commute around the city. Home comes with all the appliances and a nice shed in the back for storage.
Last Agent to Sell the Property
F.C. Tucker Company License #RB14043903 Listed on: 11/02/2016

Last Buyer's Agent
Christine Boerner
RE/MAX Realty Group
Home Details
Home Type
- Single Family
Est. Annual Taxes
- $1,098
Year Built
- Built in 1968
Lot Details
- 10,454 Sq Ft Lot
Parking
- Garage
Home Design
- Ranch Style House
- Brick Exterior Construction
Interior Spaces
- 1,252 Sq Ft Home
- Formal Dining Room
- Crawl Space
- Laundry on main level
Bedrooms and Bathrooms
- 3 Bedrooms
Outdoor Features
- Covered Patio or Porch
- Shed
Utilities
- Forced Air Heating and Cooling System
- Heating System Uses Gas
- Gas Water Heater
Community Details
- Cumberland Heights Subdivision
Listing and Financial Details
- Assessor Parcel Number 300902201078000015
Ownership History
Purchase Details
Home Financials for this Owner
Home Financials are based on the most recent Mortgage that was taken out on this home.Purchase Details
Home Financials for this Owner
Home Financials are based on the most recent Mortgage that was taken out on this home.Purchase Details
Similar Homes in Indianapolis, IN
Home Values in the Area
Average Home Value in this Area
Purchase History
| Date | Type | Sale Price | Title Company |
|---|---|---|---|
| Warranty Deed | $112,000 | Stewart Title Company | |
| Special Warranty Deed | -- | None Available | |
| Sheriffs Deed | $107,768 | None Available |
Mortgage History
| Date | Status | Loan Amount | Loan Type |
|---|---|---|---|
| Open | $104,972 | FHA | |
| Closed | $109,971 | FHA | |
| Previous Owner | $46,875 | New Conventional | |
| Previous Owner | $89,600 | New Conventional | |
| Previous Owner | $22,400 | Stand Alone Second | |
| Previous Owner | $104,500 | Adjustable Rate Mortgage/ARM |
Property History
| Date | Event | Price | Change | Sq Ft Price |
|---|---|---|---|---|
| 01/10/2017 01/10/17 | Sold | $112,000 | 0.0% | $89 / Sq Ft |
| 12/12/2016 12/12/16 | Off Market | $112,000 | -- | -- |
| 11/02/2016 11/02/16 | For Sale | $112,000 | +79.2% | $89 / Sq Ft |
| 03/15/2013 03/15/13 | Sold | $62,500 | 0.0% | $50 / Sq Ft |
| 02/07/2013 02/07/13 | Pending | -- | -- | -- |
| 12/04/2012 12/04/12 | For Sale | $62,500 | -- | $50 / Sq Ft |
Tax History Compared to Growth
Tax History
| Year | Tax Paid | Tax Assessment Tax Assessment Total Assessment is a certain percentage of the fair market value that is determined by local assessors to be the total taxable value of land and additions on the property. | Land | Improvement |
|---|---|---|---|---|
| 2024 | $2,064 | $206,400 | $49,900 | $156,500 |
| 2023 | $2,064 | $189,900 | $49,900 | $140,000 |
| 2022 | $1,502 | $148,700 | $25,600 | $123,100 |
| 2021 | $1,226 | $122,800 | $25,600 | $97,200 |
| 2020 | $1,139 | $114,100 | $25,600 | $88,500 |
| 2019 | $1,139 | $114,100 | $25,600 | $88,500 |
| 2018 | $1,115 | $111,100 | $25,600 | $85,500 |
| 2017 | $1,047 | $104,300 | $25,600 | $78,700 |
| 2016 | $1,006 | $100,200 | $24,200 | $76,000 |
| 2014 | $1,016 | $105,300 | $25,700 | $79,600 |
| 2013 | -- | $107,300 | $25,700 | $81,600 |
Agents Affiliated with this Home
-
Frederick Catron

Seller's Agent in 2017
Frederick Catron
F.C. Tucker Company
(317) 366-9405
1 in this area
306 Total Sales
-
C
Buyer's Agent in 2017
Christine Boerner
RE/MAX
-
Scott Wynkoop

Seller's Agent in 2013
Scott Wynkoop
Wynkoop Brokerage Firm, LLC
(317) 590-5032
1 in this area
269 Total Sales
-
Daniel Witte
D
Seller Co-Listing Agent in 2013
Daniel Witte
Witte Realty Group LLC
(317) 752-3330
112 Total Sales
-
B
Buyer's Agent in 2013
Bonnie Piers
Carpenter, REALTORS®
Map
Source: MIBOR Broker Listing Cooperative®
MLS Number: MBR21451087
APN: 30-09-02-201-078.000-015
- 12117 E Harvest Glen Dr
- 914 Washington Cove Ln
- 221 N Munsie St
- 113 N Munsie St
- 11610 Whidbey Dr
- Trenton Plan at Towns at Pennsy
- Roxbury Plan at Towns at Pennsy
- 7693 Marin Pkwy
- 7681 Marin Pkwy
- 7657 Marin Pkwy
- 7663 Marin Pkwy
- 7645 Marin Pkwy
- 7651 Marin Pkwy
- 129 Yorkshire Blvd E
- 1527 Warren Lake Ct
- 1528 Wilford Ln
- 12011 Emory Dr
- 12110 Sunrise Ct
- 192 Lynnette Way
- 210 Lynnette Way
