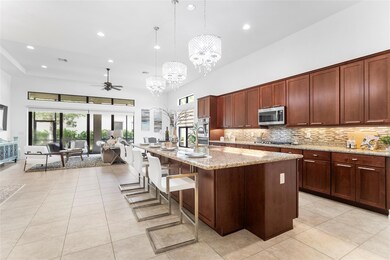
12110 Kalmar Cir N Parkland, FL 33076
Parkland Bay NeighborhoodHighlights
- Fitness Center
- Gated Community
- Garden View
- Senior Community
- Clubhouse
- Screened Porch
About This Home
As of September 2024Best Priced Home In All Of Four Seasons Community! Turnkey 3 Beds (3rd Bed Being Presented As Office), 2 Baths Home On Oversized Corner Lot w/2-Car Garage, Impact Windows & Doors, On Gas, Spacious & Bright & Open Floor Plan, Screened-In Patio, High Ceilings, Chef's Kitchen w/Granite Counters & Island, Gas Stove, Spacious Primary Suite w/Sitting Area, 2-Walk-In Closets, Spa-Like Primary Bath Large Standing Dual Headed and Rainfall Shower, Dual Sinks, Popular Opal Floor Plan Ideal For Entertaining Guests, 2nd Bedroom Ideal For Guests, Resort-Style Amenities Including Heated Pool, Spa, Fitness Center, Pickleball & Tennis Courts, Huge Family Room Overlooks Patio, Formal Dining Area, 24-Hour Guard Gated Community, Close To Parks & Recreation.
Last Agent to Sell the Property
Parrot Realty LLC License #3090360 Listed on: 07/22/2024
Home Details
Home Type
- Single Family
Est. Annual Taxes
- $13,400
Year Built
- Built in 2018
Lot Details
- 7,229 Sq Ft Lot
- South Facing Home
- Sprinkler System
HOA Fees
- $637 Monthly HOA Fees
Parking
- 2 Car Attached Garage
- Garage Door Opener
- Driveway
- On-Street Parking
Home Design
- Barrel Roof Shape
Interior Spaces
- 2,620 Sq Ft Home
- 1-Story Property
- Furnished or left unfurnished upon request
- Blinds
- Family Room
- Formal Dining Room
- Den
- Screened Porch
- Utility Room
- Ceramic Tile Flooring
- Garden Views
Kitchen
- Eat-In Kitchen
- Breakfast Bar
- <<builtInOvenToken>>
- Gas Range
- <<microwave>>
- Dishwasher
- Kitchen Island
- Disposal
Bedrooms and Bathrooms
- 3 Main Level Bedrooms
- Split Bedroom Floorplan
- Walk-In Closet
Laundry
- Laundry Room
- Dryer
- Washer
Home Security
- Impact Glass
- Fire and Smoke Detector
Utilities
- Central Heating and Cooling System
- Cable TV Available
Listing and Financial Details
- Assessor Parcel Number 474130020980
Community Details
Overview
- Senior Community
- Association fees include cable TV, ground maintenance, recreation facilities, security
- Four Seasons Subdivision, Opal Floorplan
Recreation
- Tennis Courts
- Pickleball Courts
- Fitness Center
Additional Features
- Clubhouse
- Gated Community
Ownership History
Purchase Details
Home Financials for this Owner
Home Financials are based on the most recent Mortgage that was taken out on this home.Purchase Details
Purchase Details
Similar Homes in the area
Home Values in the Area
Average Home Value in this Area
Purchase History
| Date | Type | Sale Price | Title Company |
|---|---|---|---|
| Warranty Deed | $725,000 | Priority Title | |
| Interfamily Deed Transfer | -- | None Available | |
| Special Warranty Deed | $555,900 | Eastern National Title Agenc |
Mortgage History
| Date | Status | Loan Amount | Loan Type |
|---|---|---|---|
| Open | $249,000 | Credit Line Revolving |
Property History
| Date | Event | Price | Change | Sq Ft Price |
|---|---|---|---|---|
| 09/18/2024 09/18/24 | Sold | $725,000 | -3.3% | $277 / Sq Ft |
| 07/25/2024 07/25/24 | For Sale | $749,900 | -- | $286 / Sq Ft |
Tax History Compared to Growth
Tax History
| Year | Tax Paid | Tax Assessment Tax Assessment Total Assessment is a certain percentage of the fair market value that is determined by local assessors to be the total taxable value of land and additions on the property. | Land | Improvement |
|---|---|---|---|---|
| 2025 | -- | $402,100 | -- | -- |
| 2024 | $13,600 | $815,240 | $72,290 | $742,950 |
| 2023 | $13,600 | $736,860 | $0 | $0 |
| 2022 | $13,400 | $715,400 | $72,290 | $643,110 |
| 2021 | $10,905 | $544,810 | $72,290 | $472,520 |
| 2020 | $10,892 | $546,600 | $72,290 | $474,310 |
| 2019 | $10,156 | $500,310 | $72,290 | $428,020 |
| 2018 | $723 | $28,920 | $28,920 | $0 |
| 2017 | $689 | $28,920 | $0 | $0 |
| 2016 | $758 | $31,810 | $0 | $0 |
Agents Affiliated with this Home
-
Michael Citron

Seller's Agent in 2024
Michael Citron
Parrot Realty LLC
(954) 609-0591
19 in this area
510 Total Sales
-
Mariene G. Menin

Buyer's Agent in 2024
Mariene G. Menin
Coldwell Banker Realty
(954) 817-2774
2 in this area
127 Total Sales
Map
Source: BeachesMLS (Greater Fort Lauderdale)
MLS Number: F10451509
APN: 47-41-30-02-0980
- 9657 Kalmar Cir W
- 9549 Kalmar Cir W
- 9530 Karlberg Way
- 9412 Porto Way
- 11902 Palermo Rd
- 9265 Porto Way
- 9295 Parkland Bay Dr
- 9225 Parkland Bay Dr
- 11645 Solstice Cir
- 11812 Cantal Cir S
- 11990 Leon Cir S
- 11856 Leon Cir N
- 9057 Porto Way
- 9149 Leon Cir E
- 12855 Bayside Ct
- 11455 Solstice Cir
- 9245 W Parkland Bay Trail
- 9088 Leon Cir E
- 11748 Fortress Run
- 11525 Watercrest Cir E






