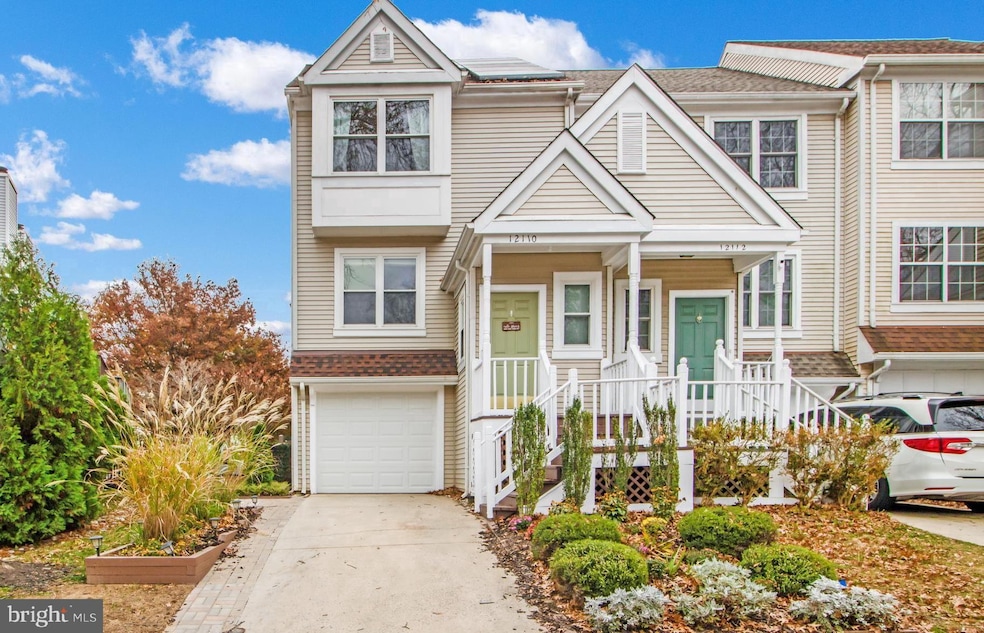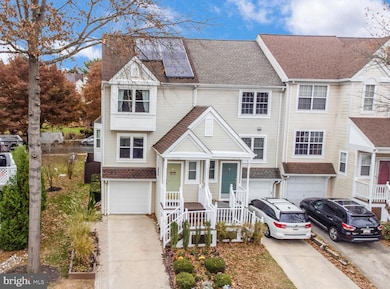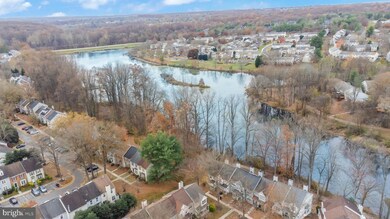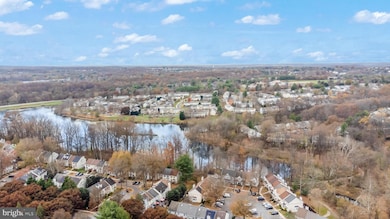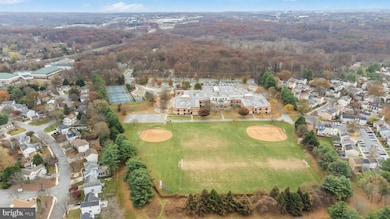
12110 Skip Jack Dr Germantown, MD 20874
Highlights
- Open Floorplan
- Colonial Architecture
- Recreation Room
- Roberto W. Clemente Middle Rated A-
- Deck
- 3-minute walk to Waring Station Local Park
About This Home
As of January 2025Welcome to this elegantly updated end-unit townhouse in the sought-after Gunners Lake Village, where modern sophistication meets everyday comfort. Designed with an expansive and open floor plan, this home offers a perfect mix of style and functionality. The main level boasts a gourmet kitchen adorned with gleaming granite countertops, rich cherry cabinetry, and a sleek breakfast bar—ideal for both casual dining and entertaining. The sun-drenched living room, featuring a charming wood-burning fireplace, creates a warm and inviting ambiance, while the private deck, enclosed by a tasteful fence, serves as a secluded haven for relaxation or alfresco gatherings.
Upstairs, the luxurious primary suite provides a peaceful retreat with its ensuite bathroom, complemented by generously sized secondary bedrooms offering ample space for family or guests. The lower level impresses with durable plank flooring, convenient access to the attached 1-car garage, custom built-in storage, and a versatile recreation room. A well-appointed laundry area with hookups and direct access to the patio and fenced backyard enhance the home’s practicality and appeal.
This residence also includes an assigned parking space and abundant unassigned parking for guests. Nestled just a short stroll from the scenic Gunners Lake, this home enjoys proximity to premier shopping, dining, and entertainment, including Germantown’s Top Golf, Movie Theater, and Soccer Plex. With effortless access to major commuter routes such as I-270, 355, and 118, as well as picturesque parks, lakes, and trails for biking and hiking, this property perfectly harmonizes refined living with outdoor adventure. Don’t miss the opportunity to make this extraordinary townhouse your new home—schedule your private showing today!
Last Agent to Sell the Property
RE/MAX Realty Group License #589407 Listed on: 11/15/2024

Townhouse Details
Home Type
- Townhome
Est. Annual Taxes
- $4,013
Year Built
- Built in 1989
Lot Details
- 1,840 Sq Ft Lot
- Backs To Open Common Area
- Cul-De-Sac
- Privacy Fence
- Board Fence
- No Through Street
- Property is in very good condition
HOA Fees
- $96 Monthly HOA Fees
Parking
- 1 Car Attached Garage
- Front Facing Garage
- Driveway
Home Design
- Colonial Architecture
- Block Foundation
- Slab Foundation
- Frame Construction
- Architectural Shingle Roof
Interior Spaces
- Property has 3 Levels
- Open Floorplan
- Built-In Features
- Ceiling Fan
- Recessed Lighting
- 1 Fireplace
- Double Pane Windows
- Insulated Windows
- Bay Window
- Window Screens
- Entrance Foyer
- Combination Dining and Living Room
- Recreation Room
- Exterior Cameras
- Washer and Dryer Hookup
Kitchen
- Breakfast Area or Nook
- Oven
- Built-In Microwave
- Dishwasher
Flooring
- Carpet
- Luxury Vinyl Plank Tile
Bedrooms and Bathrooms
- 3 Bedrooms
- En-Suite Primary Bedroom
- Walk-In Closet
Finished Basement
- Heated Basement
- Walk-Out Basement
- Connecting Stairway
- Interior and Exterior Basement Entry
- Garage Access
- Laundry in Basement
- Basement Windows
Eco-Friendly Details
- Energy-Efficient Windows
Outdoor Features
- Deck
- Patio
Schools
- S. Christa Mcauliffe Elementary School
- Robert Frost Middle School
- Seneca Valley High School
Utilities
- Central Air
- Heat Pump System
- Electric Water Heater
Listing and Financial Details
- Tax Lot 428
- Assessor Parcel Number 160902760156
Community Details
Overview
- Association fees include trash, common area maintenance
- Overlook At North Lake HOA
- Gunners Lake Subdivision
Amenities
- Common Area
Recreation
- Community Playground
- Bike Trail
Pet Policy
- Pets Allowed
Ownership History
Purchase Details
Home Financials for this Owner
Home Financials are based on the most recent Mortgage that was taken out on this home.Purchase Details
Home Financials for this Owner
Home Financials are based on the most recent Mortgage that was taken out on this home.Purchase Details
Home Financials for this Owner
Home Financials are based on the most recent Mortgage that was taken out on this home.Purchase Details
Purchase Details
Similar Homes in Germantown, MD
Home Values in the Area
Average Home Value in this Area
Purchase History
| Date | Type | Sale Price | Title Company |
|---|---|---|---|
| Deed | $470,000 | Assurance Title | |
| Deed | $470,000 | Assurance Title | |
| Deed | $415,000 | -- | |
| Deed | $280,500 | -- | |
| Deed | $185,000 | -- | |
| Deed | $126,000 | -- |
Mortgage History
| Date | Status | Loan Amount | Loan Type |
|---|---|---|---|
| Open | $454,000 | VA | |
| Closed | $454,000 | VA | |
| Previous Owner | $433,858 | VA | |
| Previous Owner | $424,545 | VA | |
| Previous Owner | $280,000 | New Conventional | |
| Previous Owner | $18,000 | Credit Line Revolving | |
| Previous Owner | $253,350 | FHA | |
| Previous Owner | $276,377 | FHA | |
| Previous Owner | $275,418 | FHA |
Property History
| Date | Event | Price | Change | Sq Ft Price |
|---|---|---|---|---|
| 01/03/2025 01/03/25 | Sold | $470,000 | -1.1% | $255 / Sq Ft |
| 11/15/2024 11/15/24 | For Sale | $475,000 | +14.5% | $258 / Sq Ft |
| 11/10/2022 11/10/22 | Sold | $415,000 | +3.8% | $226 / Sq Ft |
| 10/27/2022 10/27/22 | For Sale | $399,900 | 0.0% | $217 / Sq Ft |
| 10/02/2022 10/02/22 | Pending | -- | -- | -- |
| 09/23/2022 09/23/22 | For Sale | $399,900 | -- | $217 / Sq Ft |
Tax History Compared to Growth
Tax History
| Year | Tax Paid | Tax Assessment Tax Assessment Total Assessment is a certain percentage of the fair market value that is determined by local assessors to be the total taxable value of land and additions on the property. | Land | Improvement |
|---|---|---|---|---|
| 2024 | $4,013 | $317,667 | $0 | $0 |
| 2023 | $3,645 | $287,300 | $120,000 | $167,300 |
| 2022 | $3,400 | $278,433 | $0 | $0 |
| 2021 | $3,134 | $269,567 | $0 | $0 |
| 2020 | $3,134 | $260,700 | $110,000 | $150,700 |
| 2019 | $2,322 | $250,900 | $0 | $0 |
| 2018 | $2,211 | $241,100 | $0 | $0 |
| 2017 | $2,149 | $231,300 | $0 | $0 |
| 2016 | $2,428 | $226,467 | $0 | $0 |
| 2015 | $2,428 | $221,633 | $0 | $0 |
| 2014 | $2,428 | $216,800 | $0 | $0 |
Agents Affiliated with this Home
-
M
Seller's Agent in 2025
Mandy Rehm
Remax Realty Group
-
H
Buyer's Agent in 2025
Hyden Harnarine
Samson Properties
-
L
Seller's Agent in 2022
Laura Markus
Remax Realty Group
-
T
Buyer's Agent in 2022
Tammy Barrientos
Century 21 New Millennium
Map
Source: Bright MLS
MLS Number: MDMC2156114
APN: 09-02760156
- 19112 Gunnerfield Ln
- 18704 Caledonia Ct Unit C
- 18739 Martins Landing Dr
- 18708 Caledonia Ct Unit K
- 11906 Leatherbark Way
- 12470 Walnut Cove Cir
- 18714 Winding Creek Place
- 7 Sky Blue Ct
- 12420 Valleyside Way
- 12205 Peach Crest Dr Unit H
- 12201 Peach Crest Dr Unit 901
- 12041 Winding Creek Way
- 12355 Quail Woods Dr
- 12475 Quail Woods Dr
- 12407 Hickory Tree Way
- 11543 Summer Oak Dr
- 11516 Summer Oak Dr
- 19023 Staleybridge Rd
- 19301 Midridge Rd
- 12803 Climbing Ivy Dr
