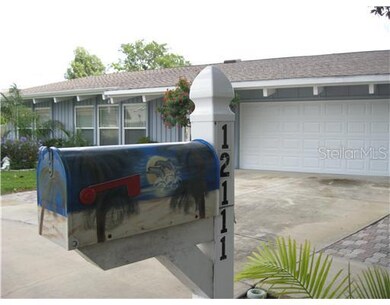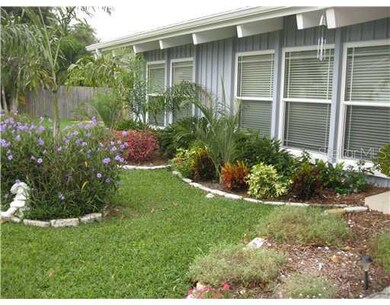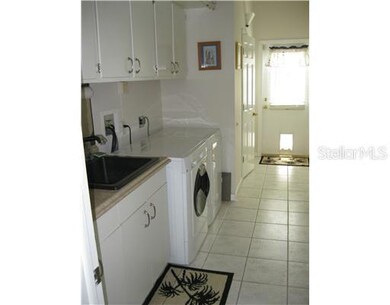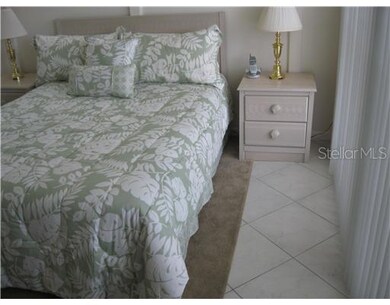12111 Anchor Way Largo, FL 33778
Walsingham NeighborhoodEstimated Value: $571,628 - $728,000
Highlights
- Solar Heated Indoor Pool
- Deck
- Ranch Style House
- Fruit Trees
- Cathedral Ceiling
- Separate Formal Living Room
About This Home
As of April 2012Live the Florida lifestyle in this custom one-of-a-kind home! High quality roof (3 years), top-of-the-line A/C (2 years), and the pool equipment is recently updated as well. Steel frame and structure shelter you from the storm. Priced below appraisal.Ceramic tile throughout with the exception of the formal dining room, which boasts beautiful hardwood floors. Granite tile counters in kitchen with two sinks (each with a disposal). Sit inside and turn on your outside spa jets and heater using the remote control. Tropical mature landscaping with an orange tree. Enough room to park your RV--Large fenced yard. Front door with artistic glass--hurricane rated, like all the windows in the home. Minutes to beaches, restaurants, shopping, and an easy commute to the Tampa Airport. Come see this unique home--you won't be disappointed! NOT A SHORT SALE. According to PCPS website, Seminole High School district.
Home Details
Home Type
- Single Family
Est. Annual Taxes
- $2,770
Year Built
- Built in 1988
Lot Details
- 10,200 Sq Ft Lot
- Lot Dimensions are 85.0x120.0
- Cul-De-Sac
- West Facing Home
- Fenced
- Mature Landscaping
- Oversized Lot
- Irrigation
- Fruit Trees
Parking
- 2 Car Attached Garage
- Garage Door Opener
Home Design
- Ranch Style House
- Slab Foundation
- Steel Frame
- Shingle Roof
Interior Spaces
- 2,280 Sq Ft Home
- Cathedral Ceiling
- Ceiling Fan
- Skylights
- Blinds
- Separate Formal Living Room
- Formal Dining Room
- Inside Utility
- Ceramic Tile Flooring
Kitchen
- Eat-In Kitchen
- Range
- Microwave
- Dishwasher
- Disposal
Bedrooms and Bathrooms
- 3 Bedrooms
- Split Bedroom Floorplan
- Walk-In Closet
Laundry
- Dryer
- Washer
Home Security
- Security System Owned
- Fire and Smoke Detector
Pool
- Solar Heated Indoor Pool
- Screened Pool
- Saltwater Pool
- Spa
- Fence Around Pool
- Pool Sweep
- Pool Tile
Outdoor Features
- Deck
- Screened Patio
- Shed
- Rain Gutters
- Porch
Utilities
- Central Heating and Cooling System
Community Details
- No Home Owners Association
- Ridge Haven Sub Subdivision
Listing and Financial Details
- Visit Down Payment Resource Website
- Tax Lot 0130
- Assessor Parcel Number 09-30-15-74890-000-0130
Ownership History
Purchase Details
Home Financials for this Owner
Home Financials are based on the most recent Mortgage that was taken out on this home.Purchase Details
Purchase Details
Home Financials for this Owner
Home Financials are based on the most recent Mortgage that was taken out on this home.Purchase Details
Home Financials for this Owner
Home Financials are based on the most recent Mortgage that was taken out on this home.Home Values in the Area
Average Home Value in this Area
Purchase History
| Date | Buyer | Sale Price | Title Company |
|---|---|---|---|
| Rose Thomas C | $252,000 | Universal Land Title Llc | |
| Ranck Wendy | $333,000 | Statewide Title Solutions In | |
| Cummins Wayne R | $187,000 | -- | |
| Duffy Susan M | $155,000 | -- |
Mortgage History
| Date | Status | Borrower | Loan Amount |
|---|---|---|---|
| Open | Rose Thomas C | $152,000 | |
| Previous Owner | Duffy Susan M | $178,700 | |
| Previous Owner | Duffy Susan M | $14,800 | |
| Previous Owner | Duffy Susan M | $177,650 | |
| Previous Owner | Duffy Susan M | $145,000 |
Property History
| Date | Event | Price | List to Sale | Price per Sq Ft |
|---|---|---|---|---|
| 06/16/2014 06/16/14 | Off Market | $252,000 | -- | -- |
| 04/20/2012 04/20/12 | Sold | $252,000 | 0.0% | $111 / Sq Ft |
| 03/20/2012 03/20/12 | Pending | -- | -- | -- |
| 09/22/2011 09/22/11 | For Sale | $252,000 | -- | $111 / Sq Ft |
Tax History
| Year | Tax Paid | Tax Assessment Tax Assessment Total Assessment is a certain percentage of the fair market value that is determined by local assessors to be the total taxable value of land and additions on the property. | Land | Improvement |
|---|---|---|---|---|
| 2025 | $3,304 | $226,323 | -- | -- |
| 2024 | $3,241 | $219,945 | -- | -- |
| 2023 | $3,241 | $213,539 | $0 | $0 |
| 2022 | $3,142 | $207,319 | $0 | $0 |
| 2021 | $3,176 | $201,281 | $0 | $0 |
| 2020 | $3,168 | $198,502 | $0 | $0 |
| 2019 | $3,106 | $194,039 | $0 | $0 |
| 2018 | $3,075 | $190,421 | $0 | $0 |
| 2017 | $3,042 | $186,504 | $0 | $0 |
| 2016 | $2,961 | $182,668 | $0 | $0 |
| 2015 | $3,005 | $181,398 | $0 | $0 |
| 2014 | $2,964 | $179,958 | $0 | $0 |
Map
Source: Stellar MLS
MLS Number: U7525789
APN: 09-30-15-74890-000-0130
- 11629 Anchor Way
- 12295 Ridge Rd
- 11388 122nd Ave
- 12361 114th St
- 12140 Murray Ave
- 12372 113th St
- 11201 122nd Ave Unit 159
- 11201 122nd Ave Unit 197
- 11201 122nd Ave Unit 232
- 11201 122nd Ave Unit 138
- 11333 Walsingham Rd
- 12671 115th St
- 11695 126th Terrace
- 11204 126th Ave
- 11598 Ridge Rd
- 11357 116th Ave
- 11624 Oak Ln
- 12100 Seminole Blvd Unit 135
- 12100 Seminole Blvd Unit 399
- 12100 Seminole Blvd Unit 50
- 12101 Anchor Way
- 12240 Keyridge Loop
- 12200 Ridge Rd
- 12122 Anchor Way
- 12226 Keyridge Loop
- 12210 Ridge Rd
- 12148 Ridge Rd
- 12126 Ridge Rd
- 12254 Keyridge Loop
- 12212 Keyridge Loop
- 12031 Anchor Way
- 12092 Ridge Rd
- 12112 Anchor Way
- 12102 Anchor Way
- 12074 Ridge Rd
- 12021 Anchor Way
- 12268 Keyridge Loop
- 12032 Anchor Way
- 11621 Anchor Way
- 12022 Anchor Way
Ask me questions while you tour the home.






