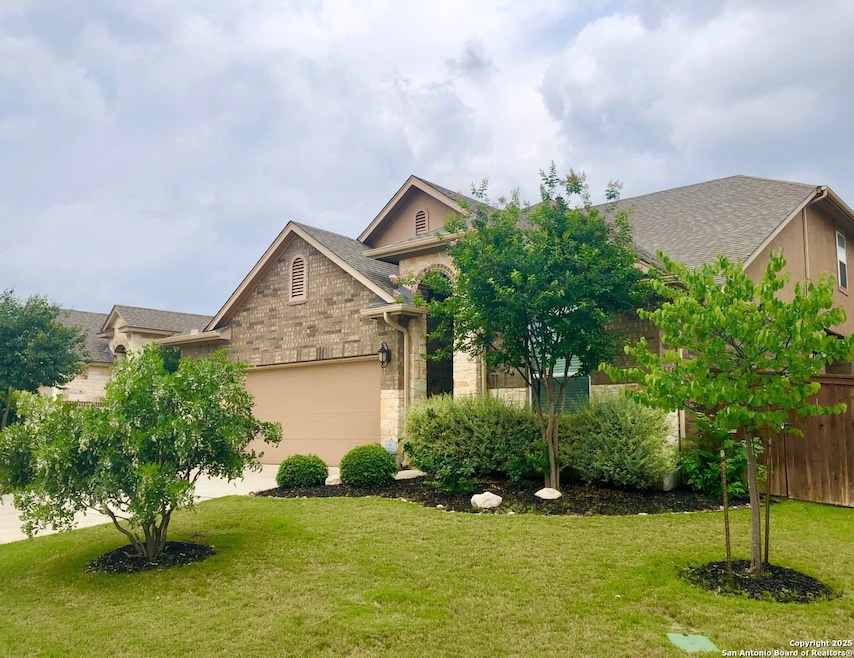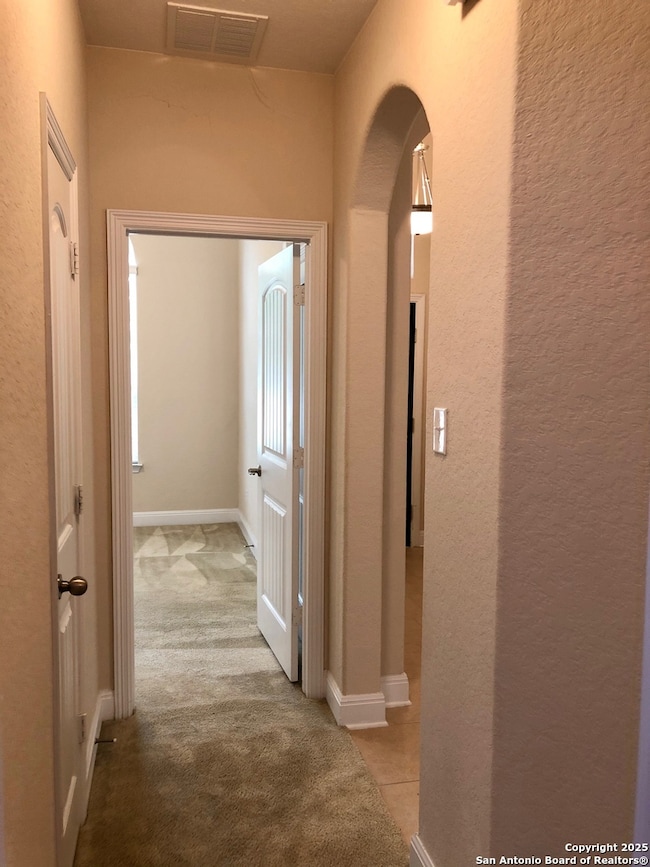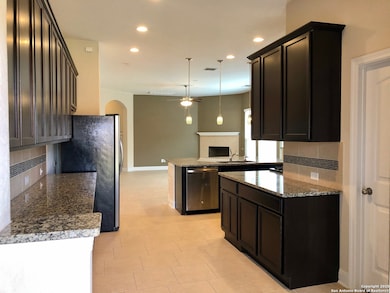12111 Coxs Alley San Antonio, TX 78254
Culebra Valley Ranch NeighborhoodHighlights
- Solid Surface Countertops
- Covered Patio or Porch
- Eat-In Kitchen
- Game Room
- Walk-In Pantry
- Double Pane Windows
About This Home
**Available Now!**Welcome to this beautifully designed 4 bedroom, 3 bath home offering 2,450 sq ft of spacious living with an open floor plan. The main living area features a cozy gas fireplace and flows seamlessly into the island kitchen, complete with solid countertops, custom cabinetry, and stainless steel appliances-perfect for entertaining. The downstairs primary suite offers a peaceful retreat with a walk-in closet, garden tub, separate shower, and double vanities. Upstairs you'll find a large game room, additional bedroom, and a dedicated office or study space. Step outside to a generous backyard with a covered patio and sprinkler system-ideal for relaxing or weekend gatherings. Located in a vibrant community with fantastic HOA amenities including a playground, tennis and basketball courts, and a sparkling swimming pool. This home truly has it all! Online application link is on our website, $75 non-refundable application charge for all applicants 18+ due at the time applying. Animal administration charges monthly, per animal starting at $15 (charge based on PetScreening's FIDO Score), subject to restrictions & approval. Lease Administration Charge of $100 at lease execution. Mandatory Resident Benefit Package $50.95/month.
Home Details
Home Type
- Single Family
Est. Annual Taxes
- $7,157
Year Built
- Built in 2014
Lot Details
- 6,490 Sq Ft Lot
- Fenced
- Sprinkler System
Home Design
- Brick Exterior Construction
- Slab Foundation
- Composition Roof
- Roof Vent Fans
- Masonry
- Central Distribution Plumbing
Interior Spaces
- 2,451 Sq Ft Home
- 2-Story Property
- Ceiling Fan
- Chandelier
- Gas Fireplace
- Double Pane Windows
- Window Treatments
- Living Room with Fireplace
- Game Room
- Partially Finished Attic
Kitchen
- Eat-In Kitchen
- Walk-In Pantry
- Self-Cleaning Oven
- Stove
- Cooktop
- Microwave
- Ice Maker
- Dishwasher
- Solid Surface Countertops
- Disposal
Flooring
- Carpet
- Ceramic Tile
Bedrooms and Bathrooms
- 4 Bedrooms
- Walk-In Closet
- 3 Full Bathrooms
- Soaking Tub
Laundry
- Laundry Room
- Laundry on main level
- Washer Hookup
Home Security
- Security System Owned
- Carbon Monoxide Detectors
- Fire and Smoke Detector
Parking
- 2 Car Garage
- Garage Door Opener
Outdoor Features
- Covered Patio or Porch
Schools
- Folks Middle School
Utilities
- Central Heating and Cooling System
- Heating System Uses Natural Gas
- Multiple Water Heaters
- Gas Water Heater
- Water Softener is Owned
- Private Sewer
- Cable TV Available
Community Details
- Built by CHESMAR
- Stillwater Ranch Subdivision
Listing and Financial Details
- Rent includes fees, amnts
- Assessor Parcel Number 044507760410
- Seller Concessions Not Offered
Map
Source: San Antonio Board of REALTORS®
MLS Number: 1873371
APN: 04450-776-0410
- 8310 Lajitas Bend
- 12134 Hideaway Creek
- 9715 Woodland Pines
- 8611 Pinto Canyon
- 8442 Silver Willow
- 8610 Lajitas Bend
- 8035 Willow Country
- 8714 White Crown
- 8707 Shady Mountain
- 11922 Briarton Wells
- 9015 La Junta
- 11918 Briarton Wells
- 11747 Silver Prairie
- 7814 Rushing Creek
- 12447 Stillwater Creek
- 9010 La Junta
- 11922 Double Barrel
- 7802 Rushing Creek
- 7931 Maple Leaf
- 8803 Shady Mountain
- 8314 Deer Creek Run
- 8427 Lajitas Bend
- 8603 Pinto Canyon
- 8522 Silver Brush
- 9703 Woodland Pines
- 8707 Shady Mountain
- 8027 Abbotts Pointe
- 8019 Abbotts Pointe
- 8007 Abbotts Pointe
- 9006 La Junta
- 8647 Silver Willow
- 7814 Rushing Creek
- 7914 Milton Favor
- 11747 Silver Prairie
- 12022 Dove Ranch
- 12106 Casparis
- 11731 Silver Horse
- 11715 Oakdale Meadow
- 12142 Casparis
- 8811 Silver City







