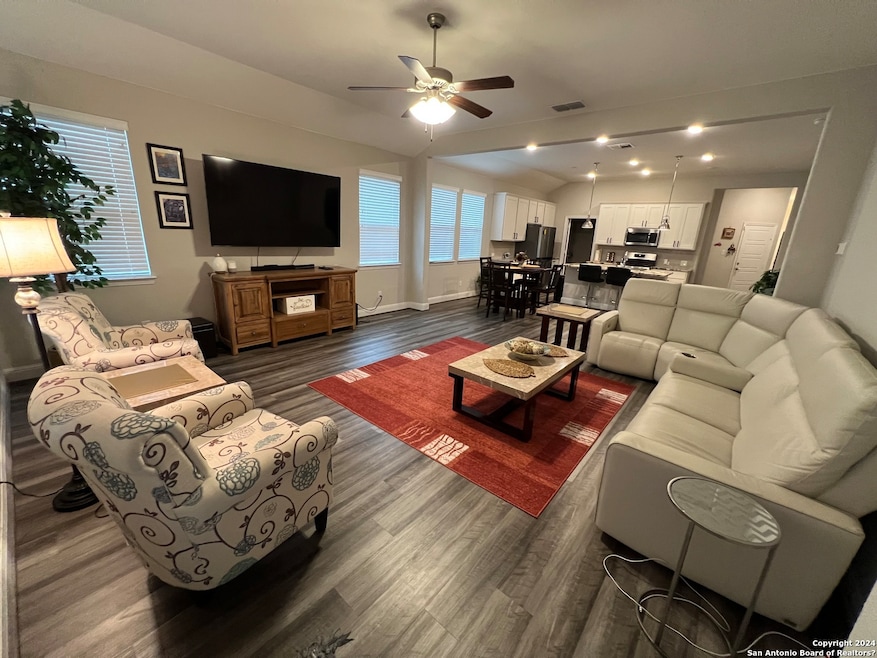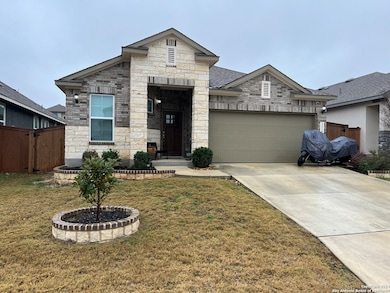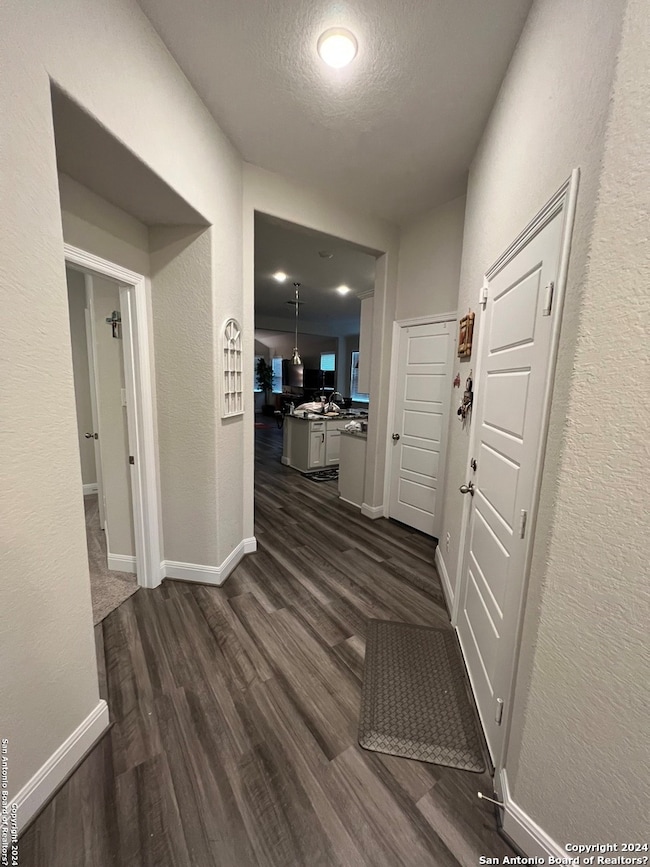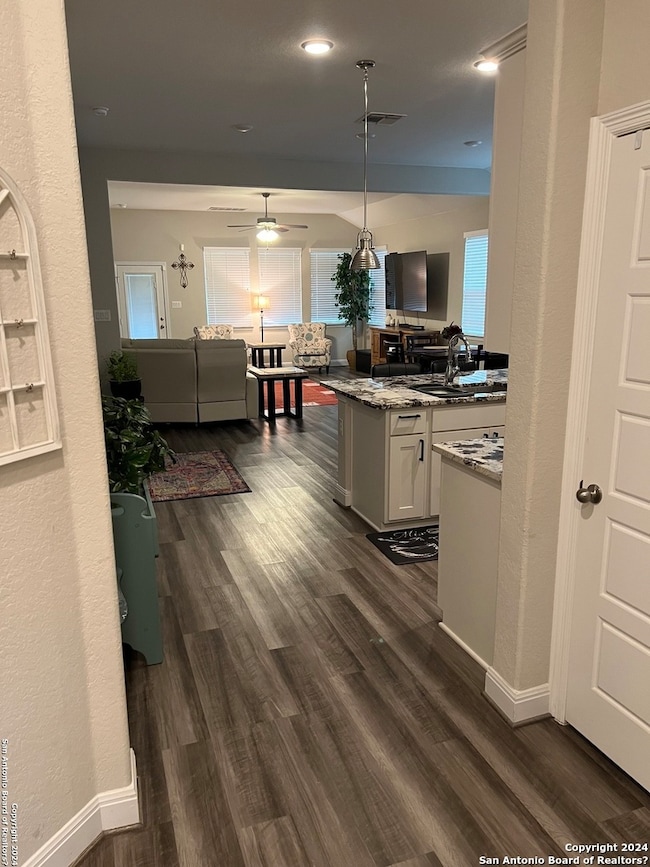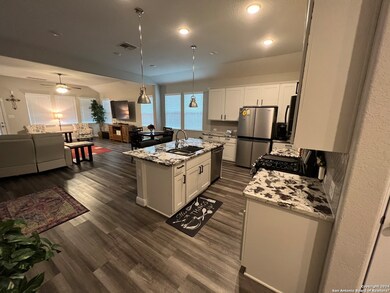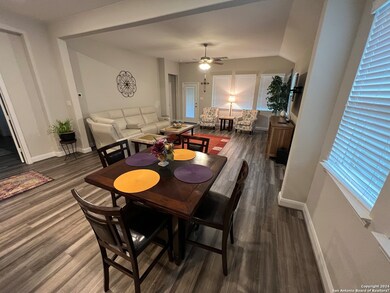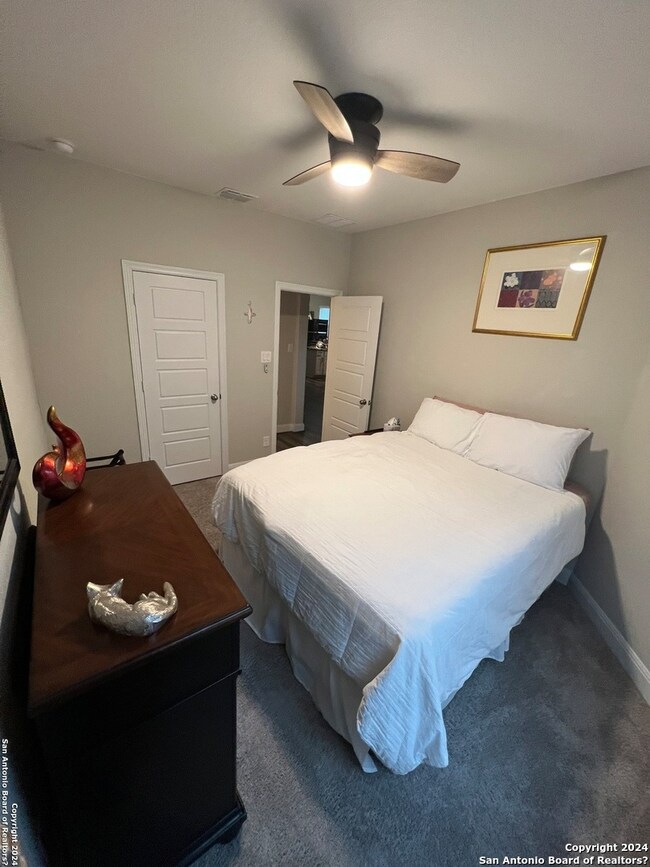12142 Casparis San Antonio, TX 78254
Culebra Valley Ranch NeighborhoodHighlights
- Solid Surface Countertops
- Walk-In Pantry
- Walk-In Closet
- Covered patio or porch
- Double Pane Windows
- Laundry Room
About This Home
Beautiful well-maintained one story home in the award winning community of Stillwater Ranch. This elegant "Asher " by Chesmar Homes features a spacious, open-concept kitchen overlooking the breakfast area and family room. This perfect layout is great for gatherings of any size, 3 bedrooms, 2 baths plus a flex room off the kitchen hallway that can be used as a study, play room, or an additional bedroom. The gourmet kitchen has beautiful white cabinets, upgraded GE stainless steel appliances, UPGRADED granite countertops, under mount sink, island and tiled kitchen backsplash. Additional features include 2 inch faux wood blinds throughout the house, 10 foot ceilings and picture frame windows, covered patio, full yard irrigation. The Master features a luxurious bath with walk-in closet, Texas size framed walk-in shower and ceramic tile surround. Vinyl wood floor in the entryway, family room, kitchen, breakfast area, utility, flex/study room. Schedule a showing today!! Fully furnished - $2,800
Listing Agent
Carmen Cruz
Real Broker, LLC Listed on: 02/08/2024
Home Details
Home Type
- Single Family
Est. Annual Taxes
- $5,782
Year Built
- Built in 2019
Lot Details
- 5,401 Sq Ft Lot
- Fenced
- Sprinkler System
Home Design
- Slab Foundation
- Roof Vent Fans
- Masonry
Interior Spaces
- 1,920 Sq Ft Home
- 1-Story Property
- Ceiling Fan
- Double Pane Windows
- Combination Dining and Living Room
- Carpet
- Permanent Attic Stairs
Kitchen
- Walk-In Pantry
- <<selfCleaningOvenToken>>
- Stove
- <<microwave>>
- Ice Maker
- Dishwasher
- Solid Surface Countertops
- Disposal
Bedrooms and Bathrooms
- 3 Bedrooms
- Walk-In Closet
- 2 Full Bathrooms
Laundry
- Laundry Room
- Laundry on main level
- Dryer
- Washer
Home Security
- Security System Leased
- Fire and Smoke Detector
Parking
- 2 Car Garage
- Garage Door Opener
Outdoor Features
- Covered patio or porch
- Outdoor Grill
Schools
- Folks Middle School
- Harlan High School
Utilities
- Central Heating and Cooling System
- Gas Water Heater
Community Details
- Built by Chesmar Home
- Stillwater Ranch Subdivision
Listing and Financial Details
- Rent includes dishes, furnished
- Assessor Parcel Number 044501900220
Map
Source: San Antonio Board of REALTORS®
MLS Number: 1750247
APN: 04450-190-0220
- 8847 Pinto Canyon
- 12131 Fort Leaton
- 9010 La Junta
- 9218 Pacific Maple
- 9222 Pacific Maple
- 9042 Rain Preserve
- 9119 Crown Silver
- 11921 Fieldcrest Run
- 8707 Shady Mountain
- 12226 Mountain Pine
- 9246 Pacific Maple
- 12010 Amber Vista
- 8819 Preserve Trail
- 8610 Lajitas Bend
- 8811 Trail Dust
- 11907 Pure Silver
- 8830 Silver City
- 9106 Brown Wells
- 8310 Lajitas Bend
- 8926 Silver City
- 9007 Shady Mountain
- 8934 Oakwood Park
- 8963 Oakwood Park
- 12206 Mountain Pine
- 17115 Wildcat Cove
- 12111 Amber Vista
- 12250 Autumn Cherry
- 11918 Silver Coins
- 11838 Wildcat Cove
- 11906 Pure Silver
- 9318 Maple Silver
- 8531 Silver Brush
- 9307 Maple Silver
- 9334 Maple Silver
- 8522 Silver Brush
- 11711 Wildcat Cove
- 8826 Silver City
- 8842 Silver City
- 8507 Silver Willow
- 11746 Deer Mill
