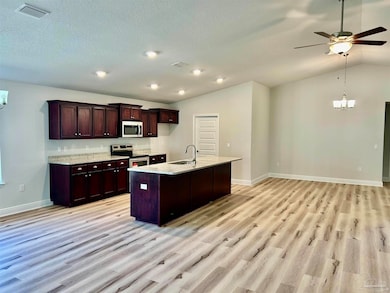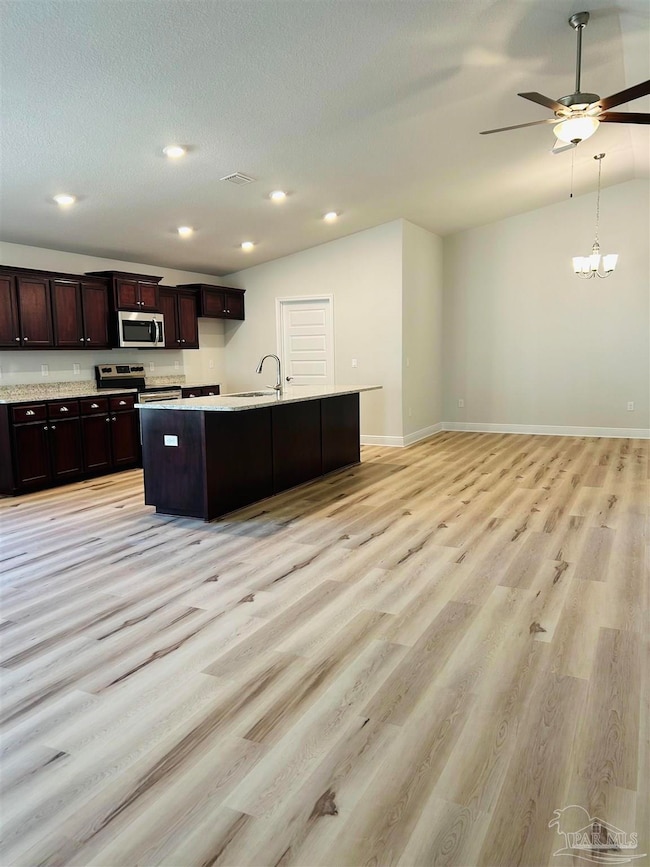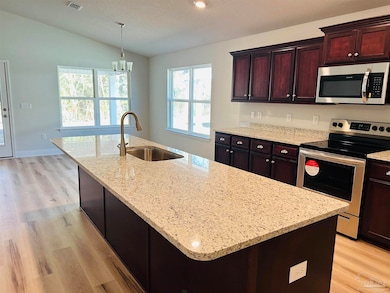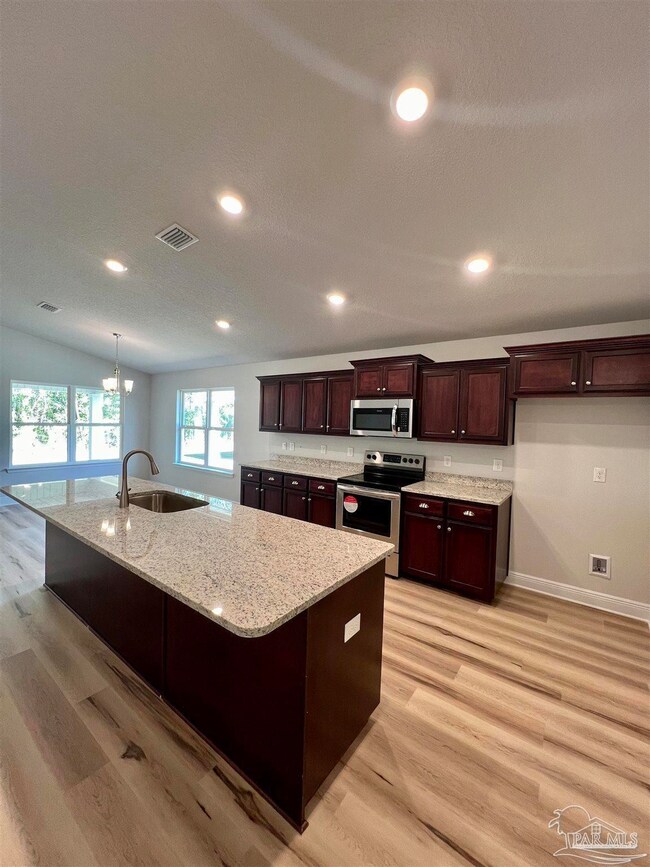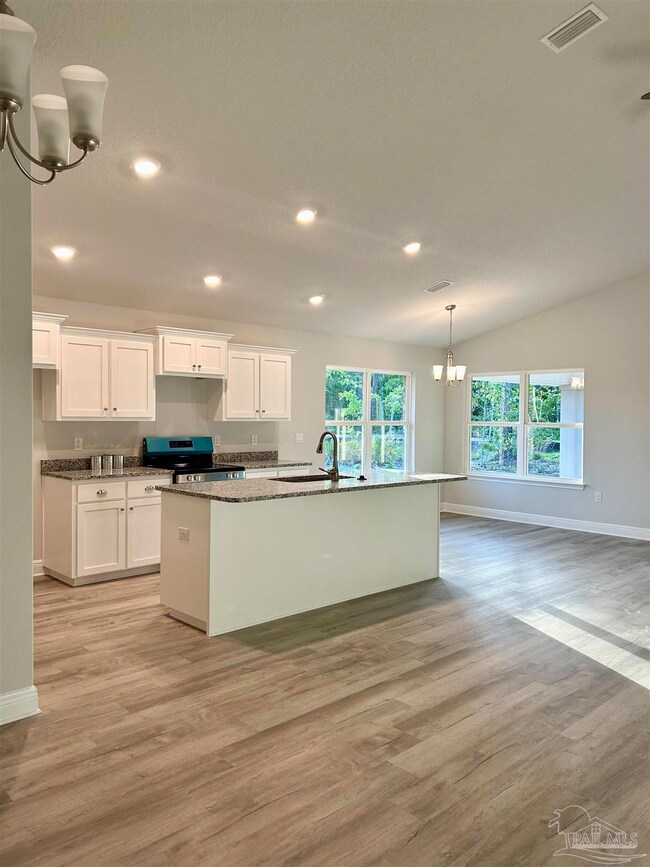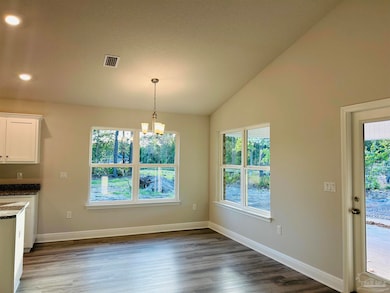
12111 Emerald Heights Ln Unit 7B Pensacola, FL 32506
Southwest Pensacola NeighborhoodEstimated payment $2,264/month
Highlights
- New Construction
- Cathedral Ceiling
- Breakfast Area or Nook
- Contemporary Architecture
- Granite Countertops
- Interior Lot
About This Home
Move in Ready. The 1901 floor plan was designed to impress you with its very large open Living/ Kitchen/ Dining Area that is the perfect size for entertaining and gatherings. The great room is overlooked by the large kitchen and breakfast area featuring granite countertops, stainless steel appliances and Cotec vinyl plank flooring everywhere but bedrooms. Leaving the kitchen and through the living area awaits the master suite showcasing a large master bedroom with a large walk in closet that affords the owner a spacious place to unwind at the days end. The master bathroom features a Large 5' Shower, linen closet, Water Closet and dual vanities. The other two guest rooms are all large spaces in their own right providing tons of options for storage and furniture layouts for the owner as well as one that could be converted into a study / office area if needed. The rear covered porch provides space for entertaining family and friends while keeping them shaded during those warm summer afternoons spent outside. In the All Electric Emerald Heights you will find our newest brick patio home floor plans with architectural shingles, hurricane storm panels, double pane low E windows, and sodded yards to 120' from front property line. Other standards are: quality bump and stagger upper cabinets with hidden hinges and crown molding, stainless Frigidaire appliances (stove, microwave, dishwasher), Moen faucets, Granite in Kitchen and baths, knockdown ceilings and orange peel textured walls, 5 14" baseboards, LED lighting in kitchen and over tubs & showers, 50 gallon water heater, and much more!** PICTURES ARE NOT A TRUE REPRESENTATION. Under Construction,Estimated Completion April 2025.
Open House Schedule
-
Thursday, July 17, 202512:00 to 6:00 pm7/17/2025 12:00:00 PM +00:007/17/2025 6:00:00 PM +00:00Add to Calendar
Home Details
Home Type
- Single Family
Year Built
- Built in 2024 | New Construction
Lot Details
- 3,485 Sq Ft Lot
- Interior Lot
HOA Fees
- $33 Monthly HOA Fees
Parking
- 2 Car Garage
- Garage Door Opener
Home Design
- Home to be built
- Contemporary Architecture
- Brick Exterior Construction
- Slab Foundation
- Shingle Roof
- Ridge Vents on the Roof
Interior Spaces
- 1,901 Sq Ft Home
- 1-Story Property
- Cathedral Ceiling
- Ceiling Fan
- Double Pane Windows
- Insulated Doors
- Combination Dining and Living Room
- Inside Utility
- Washer and Dryer Hookup
- Carpet
- Fire and Smoke Detector
Kitchen
- Breakfast Area or Nook
- <<builtInMicrowave>>
- Dishwasher
- Kitchen Island
- Granite Countertops
- Disposal
Bedrooms and Bathrooms
- 3 Bedrooms
- Walk-In Closet
- 2 Full Bathrooms
- Granite Bathroom Countertops
- Dual Vanity Sinks in Primary Bathroom
- Private Water Closet
- Shower Only
Eco-Friendly Details
- Energy-Efficient Insulation
Schools
- Blue Angels Elementary School
- Bailey Middle School
- Escambia High School
Utilities
- Central Heating and Cooling System
- Electric Water Heater
- Grinder Pump
- High Speed Internet
Community Details
- Emerald Heights Subdivision
Listing and Financial Details
- Home warranty included in the sale of the property
- Assessor Parcel Number 262S31=1000004001
Map
Home Values in the Area
Average Home Value in this Area
Property History
| Date | Event | Price | Change | Sq Ft Price |
|---|---|---|---|---|
| 10/19/2024 10/19/24 | For Sale | $341,900 | -- | $180 / Sq Ft |
Similar Homes in Pensacola, FL
Source: Pensacola Association of REALTORS®
MLS Number: 654130
- 12099 Emerald Heights Ln Unit 4B
- 12103 Emerald Heights Ln Unit 5B
- 12095 Emerald Heights Ln Unit 3B
- 12107 Emerald Heights Ln Unit 6B
- 12115 Emerald Heights Ln Unit 8B
- 12081 Lillian Hwy
- 621 Halcyon Cir
- 601 Halcyon Cir Unit 1A
- 1200 Paper Muscha Way
- 1062 Joaquin Rd
- 1068 Joaquin Rd
- 12460 Lillian Hwy
- 12508 Reunion Place
- 12600 Lillian Hwy
- 1997 Crown Pointe Blvd
- 11104 Little Creek Ln
- 7970 Castle Pointe Way
- 7951 Amethyst Dr
- 12346 Ailanthus Dr
- 12690 Lillian Hwy
- 1090 Joaquin Rd
- 12510 Lillian Hwy
- 1915 Crown Pointe Blvd
- 7951 Amethyst Dr
- 11502 Aruba Dr
- 2018 Crown Pointe Blvd
- 1449 Little Creek Dr
- 662 Wild Heron Way
- 12504 Windsor Dr
- 2111 Karlburg Dr
- 550 Riola Place
- 10744 Trailblazer Way
- 10719 Crosscut Dr
- 10518 Heatherwood Dr
- 35676 Boykin Blvd
- 174 Emmons Ln
- 12456 Bayou Tarkiln Blvd
- 35144 Boykin Blvd
- 3357 Pitcher Plant Cir
- 150 Tiger Lily Dr

