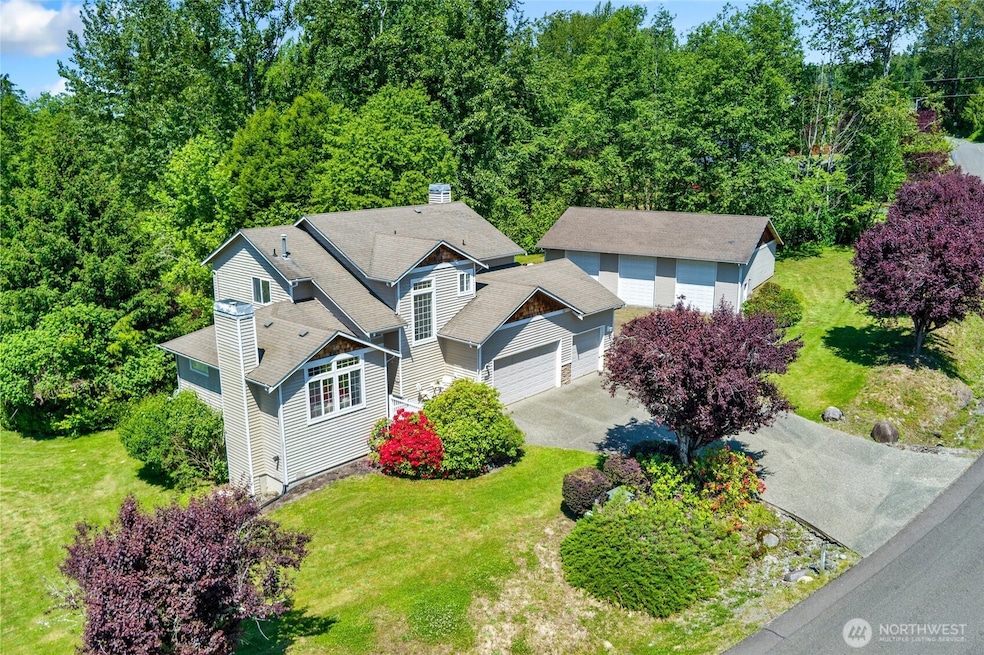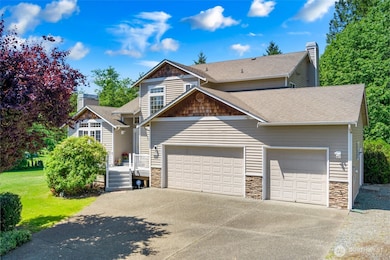
$1,295,000
- 4 Beds
- 3.5 Baths
- 3,786 Sq Ft
- 21313 167th Ave SE
- Monroe, WA
Rate buydown 2-1 or permanent—make your dream home more affordable!Custom-designed home on 5 serene acres just 10 mins from town. Filled with natural light, mountain views, and a seasonal creek. Potential for ADU, explore the possibilities! A little TLC = instant equity; price reflects cosmetic updates. Enjoy a gourmet kitchen, covered verandas, and easy indoor-outdoor flow. Lower-level features
Sheila Lair Keller Williams Eastside






