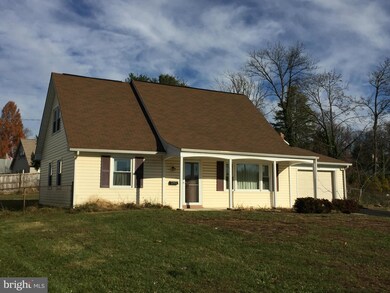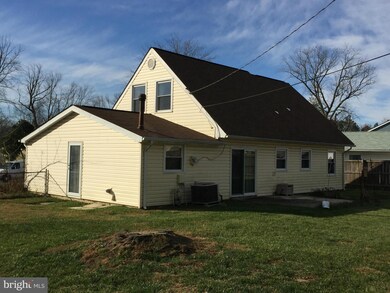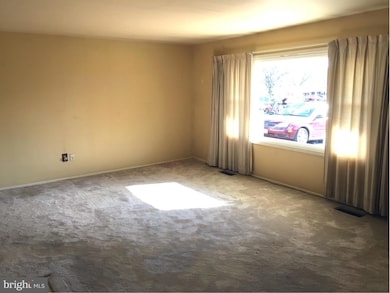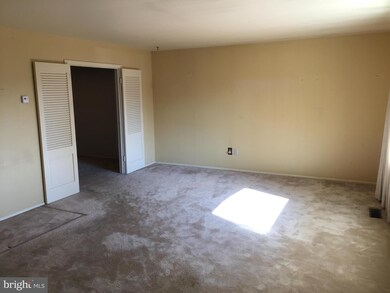12112 Forge Ln Bowie, MD 20715
Fox Hill Neighborhood
4
Beds
2
Baths
1,404
Sq Ft
10,591
Sq Ft Lot
Highlights
- Scenic Views
- Traditional Floor Plan
- No HOA
- Cape Cod Architecture
- Attic
- Porch
About This Home
As of March 2025ESTATE SALE - Dynamite Cape in super convenient community**Exterior upgrades/updates galore to include roof, siding, replacement windows & mechanicals**Interior requires some work/refreshing**Retro kitchen**Great lot**Price point under market and lowest by far in entire nbhd**Lowest priced "standard" sale in entire zip code**Seller would like to sell as-is**Dont miss this incredible opportunity!
Home Details
Home Type
- Single Family
Est. Annual Taxes
- $3,958
Year Built
- Built in 1963
Lot Details
- 10,591 Sq Ft Lot
- The property's topography is level, moderate slope
- Property is in very good condition
- Property is zoned R55
Parking
- 1 Car Attached Garage
- Garage Door Opener
- Off-Street Parking
Property Views
- Scenic Vista
- Pasture
Home Design
- Cape Cod Architecture
- Slab Foundation
- Asphalt Roof
- Vinyl Siding
Interior Spaces
- Property has 2 Levels
- Traditional Floor Plan
- Double Pane Windows
- Window Treatments
- Living Room
- Dining Room
- Attic
Kitchen
- Kitchen in Efficiency Studio
- Electric Oven or Range
- Range Hood
- Dishwasher
- Disposal
Bedrooms and Bathrooms
- 4 Bedrooms | 2 Main Level Bedrooms
- En-Suite Primary Bedroom
- 2 Full Bathrooms
Laundry
- Laundry Room
- Dryer
- Washer
Outdoor Features
- Porch
Utilities
- Forced Air Heating and Cooling System
- Vented Exhaust Fan
- Natural Gas Water Heater
- Cable TV Available
Community Details
- No Home Owners Association
- Foxhill At Belair Subdivision
Listing and Financial Details
- Home warranty included in the sale of the property
- Tax Lot 9
- Assessor Parcel Number 17070678128
Map
Create a Home Valuation Report for This Property
The Home Valuation Report is an in-depth analysis detailing your home's value as well as a comparison with similar homes in the area
Home Values in the Area
Average Home Value in this Area
Property History
| Date | Event | Price | Change | Sq Ft Price |
|---|---|---|---|---|
| 03/10/2025 03/10/25 | Sold | $515,000 | 0.0% | $367 / Sq Ft |
| 02/07/2025 02/07/25 | Price Changed | $515,000 | +3.2% | $367 / Sq Ft |
| 01/29/2025 01/29/25 | For Sale | $498,900 | +8.5% | $355 / Sq Ft |
| 12/22/2023 12/22/23 | Sold | $460,000 | 0.0% | $271 / Sq Ft |
| 11/16/2023 11/16/23 | For Sale | $460,000 | +77.0% | $271 / Sq Ft |
| 03/17/2017 03/17/17 | Sold | $259,900 | 0.0% | $185 / Sq Ft |
| 01/27/2017 01/27/17 | Pending | -- | -- | -- |
| 01/14/2017 01/14/17 | Price Changed | $259,900 | -3.7% | $185 / Sq Ft |
| 12/12/2016 12/12/16 | For Sale | $269,900 | +3.8% | $192 / Sq Ft |
| 12/06/2016 12/06/16 | Off Market | $259,900 | -- | -- |
| 12/05/2016 12/05/16 | For Sale | $269,900 | -- | $192 / Sq Ft |
Source: Bright MLS
Tax History
| Year | Tax Paid | Tax Assessment Tax Assessment Total Assessment is a certain percentage of the fair market value that is determined by local assessors to be the total taxable value of land and additions on the property. | Land | Improvement |
|---|---|---|---|---|
| 2024 | $5,764 | $336,567 | $0 | $0 |
| 2023 | $4,424 | $323,833 | $0 | $0 |
| 2022 | $5,280 | $311,100 | $101,300 | $209,800 |
| 2021 | $4,944 | $292,233 | $0 | $0 |
| 2020 | $4,616 | $273,367 | $0 | $0 |
| 2019 | $4,310 | $254,500 | $100,600 | $153,900 |
| 2018 | $4,187 | $246,600 | $0 | $0 |
| 2017 | $4,073 | $238,700 | $0 | $0 |
| 2016 | -- | $230,800 | $0 | $0 |
| 2015 | $2,885 | $220,433 | $0 | $0 |
| 2014 | $2,885 | $210,067 | $0 | $0 |
Source: Public Records
Mortgage History
| Date | Status | Loan Amount | Loan Type |
|---|---|---|---|
| Open | $505,672 | FHA | |
| Previous Owner | $247,100 | New Conventional | |
| Previous Owner | $252,103 | New Conventional |
Source: Public Records
Deed History
| Date | Type | Sale Price | Title Company |
|---|---|---|---|
| Deed | $515,000 | Courthouse Title | |
| Deed | $259,900 | Rgs Title Llc | |
| Deed | $89,900 | -- |
Source: Public Records
Source: Bright MLS
MLS Number: 1001087797
APN: 07-0678128
Nearby Homes
- 12109 Foxhill Ln
- 12123 Long Ridge Ln
- 12126 Tanglewood Ln
- 3008 Tanbark Ln
- 12303 Shelter Ln
- 12304 Firtree Ln
- 12117 Tawny Ln
- 2804 Sudberry Ln
- 12412 Skylark Ln
- 5300 Lakevale Terrace
- 12416 Starlight Ln
- 2704 Kenhill Dr
- 2819 Spangler Ln
- 5502 Lakeford Ln
- 2606 Kennison Ln
- 14826 London Ln
- 12319 Stonehaven Ln Unit T30
- 13904 Pleasant View Dr
- 12325 Tilbury Ln
- 14530 London Ln







