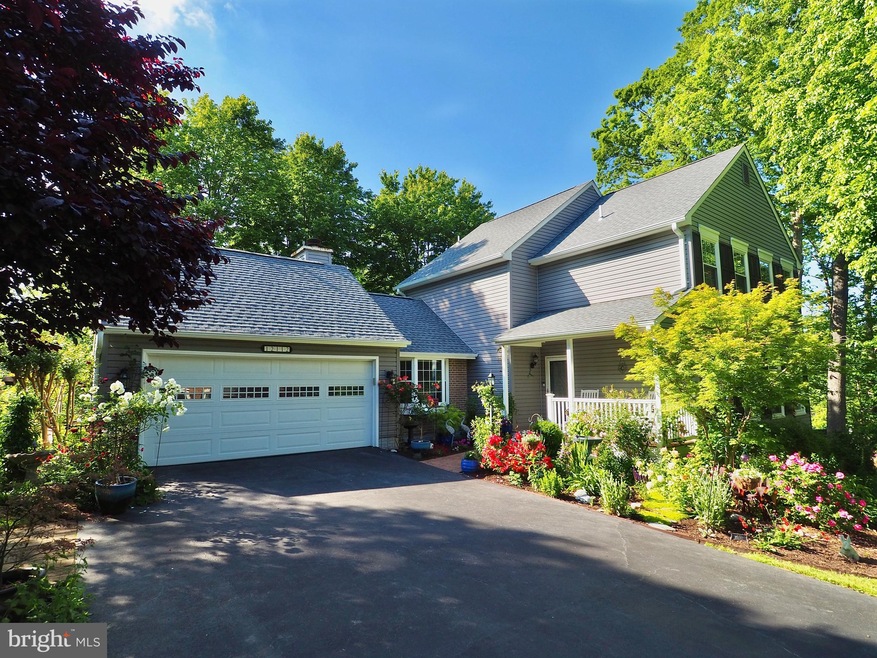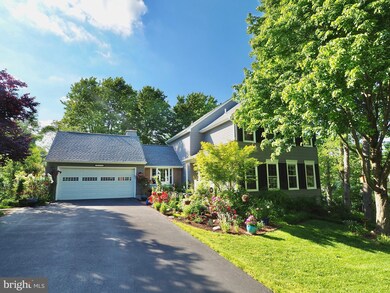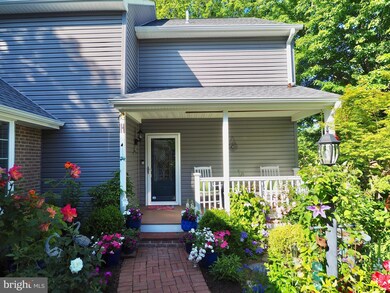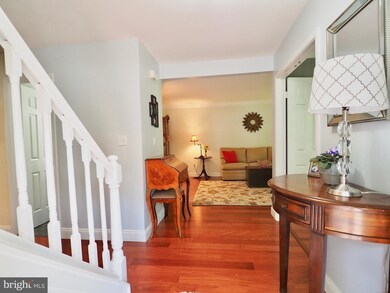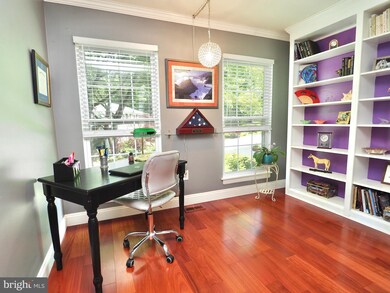
12112 Fort Craig Dr Woodbridge, VA 22192
Estimated Value: $680,000 - $734,110
Highlights
- Eat-In Gourmet Kitchen
- View of Trees or Woods
- Contemporary Architecture
- Woodbridge High School Rated A
- Deck
- Recreation Room
About This Home
As of June 2020**MULTIPLE OFFERS RECEIVED- SELLER REVIEWING- NO MORE OFFERS**Stunning Contemporary Home! Time to own this unique home on a HUGE .40 acre lot in the heart of Lake Ridge. Beautifully landscaped with low maintenance perennials. Only part of the yard fenced with plenty of land to extend the fence to enclose it all if you want. (see attached photos) The home has a side main entrance with an adorable porch that welcomes you home. Come inside and see the pride of ownership that conveys with this home. The main level has an office with built ins for your home office needs, large family room, formal dining room that will hold all the family, beautiful updated kitchen with huge island, dining/sitting area with cozy fireplace, formal sitting room, and half bath. Moving through the home the upper level doesn't disappoint with a sprawling master bedroom, luxury master bath, 2 other spacious bedrooms, and another full bath. The lower walk out level has another bedroom, small bar area with a door, great rec room, full bath, and massive laundry room that can double for a craft area or storage. The deck off the main level allows you to enjoy the peaceful and serene surroundings and your large lot! The updates are the best part. Just move in and enjoy life. The owners have done the following; New stamped concrete patio. TREX decking, stairs, and solar lighting. New vanity in master bath. Frameless shower surround and new tile in the master bath. New hot water heater. New whole house humidifier with built in ultraviolet furnace light. 2016 new architectural 25 year roof installed. WIthin the past 5 years the kitchen has been updated, granite installed, mahogany hardwood flooring installed t/o the main level, side porch added, vinyl siding, vinyl energy efficient double hung windows throughout, new tile floors, and renovated laundry room! Whew! That is all the BIG ticket items!! Other great things are a great community, community pools, a fantasy playground, shopping, trails, and more! Don't let this one pass you by!!
Last Agent to Sell the Property
EXP Realty, LLC License #0225083793 Listed on: 06/03/2020

Home Details
Home Type
- Single Family
Est. Annual Taxes
- $5,736
Year Built
- Built in 1984
Lot Details
- 0.41 Acre Lot
- Cul-De-Sac
- Property is Fully Fenced
- Landscaped
- Wooded Lot
- Property is in excellent condition
- Property is zoned RPC
HOA Fees
- $58 Monthly HOA Fees
Parking
- 2 Car Attached Garage
- Garage Door Opener
- Off-Street Parking
Property Views
- Woods
- Garden
Home Design
- Contemporary Architecture
- Asphalt Roof
- Vinyl Siding
Interior Spaces
- Property has 3 Levels
- Traditional Floor Plan
- Wet Bar
- Built-In Features
- Bar
- Vaulted Ceiling
- Ceiling Fan
- Recessed Lighting
- Wood Burning Fireplace
- Double Pane Windows
- Window Treatments
- Bay Window
- Sliding Doors
- Six Panel Doors
- Family Room Off Kitchen
- Living Room
- Formal Dining Room
- Den
- Recreation Room
- Attic
Kitchen
- Eat-In Gourmet Kitchen
- Breakfast Area or Nook
- Stove
- Built-In Microwave
- Ice Maker
- Dishwasher
- Kitchen Island
- Upgraded Countertops
- Disposal
Flooring
- Wood
- Carpet
- Ceramic Tile
Bedrooms and Bathrooms
- En-Suite Primary Bedroom
- En-Suite Bathroom
- Walk-In Closet
Laundry
- Laundry Room
- Dryer
- Washer
Finished Basement
- Walk-Out Basement
- Basement Fills Entire Space Under The House
- Connecting Stairway
- Laundry in Basement
Schools
- Lake Ridge Elementary And Middle School
- Woodbridge High School
Utilities
- Central Air
- Heat Pump System
- Vented Exhaust Fan
Additional Features
- Energy-Efficient Windows
- Deck
Listing and Financial Details
- Tax Lot 41
- Assessor Parcel Number 8293-27-3463
Community Details
Overview
- Association fees include common area maintenance, management, pool(s), recreation facility, reserve funds, snow removal, trash
- Lake Ridge Association, Phone Number (703) 491-2154
- Lake Ridge Subdivision
- Property Manager
Amenities
- Common Area
- Community Center
Recreation
- Tennis Courts
- Community Basketball Court
- Volleyball Courts
- Community Playground
- Community Pool
- Jogging Path
- Bike Trail
Ownership History
Purchase Details
Home Financials for this Owner
Home Financials are based on the most recent Mortgage that was taken out on this home.Purchase Details
Home Financials for this Owner
Home Financials are based on the most recent Mortgage that was taken out on this home.Similar Homes in Woodbridge, VA
Home Values in the Area
Average Home Value in this Area
Purchase History
| Date | Buyer | Sale Price | Title Company |
|---|---|---|---|
| Divico Matthew C | $550,000 | Ratified Title Group Inc | |
| Craddock Jack | $206,000 | -- |
Mortgage History
| Date | Status | Borrower | Loan Amount |
|---|---|---|---|
| Open | Divico Matthew C | $550,000 | |
| Previous Owner | Craddock Angelika | $25,000 | |
| Previous Owner | Craddock Jack | $300,000 | |
| Previous Owner | Craddock Jack | $310,000 | |
| Previous Owner | Craddock Jack | $189,500 | |
| Previous Owner | Craddock Jack | $203,000 |
Property History
| Date | Event | Price | Change | Sq Ft Price |
|---|---|---|---|---|
| 06/30/2020 06/30/20 | Sold | $550,000 | 0.0% | $204 / Sq Ft |
| 06/08/2020 06/08/20 | Pending | -- | -- | -- |
| 06/07/2020 06/07/20 | Off Market | $550,000 | -- | -- |
| 06/03/2020 06/03/20 | For Sale | $525,000 | -- | $195 / Sq Ft |
Tax History Compared to Growth
Tax History
| Year | Tax Paid | Tax Assessment Tax Assessment Total Assessment is a certain percentage of the fair market value that is determined by local assessors to be the total taxable value of land and additions on the property. | Land | Improvement |
|---|---|---|---|---|
| 2024 | $6,087 | $612,100 | $181,800 | $430,300 |
| 2023 | $5,942 | $571,100 | $168,500 | $402,600 |
| 2022 | $6,236 | $552,800 | $162,200 | $390,600 |
| 2021 | $6,129 | $502,700 | $147,600 | $355,100 |
| 2020 | $7,223 | $466,000 | $136,800 | $329,200 |
| 2019 | $7,000 | $451,600 | $132,900 | $318,700 |
| 2018 | $5,340 | $442,200 | $133,300 | $308,900 |
| 2017 | $5,403 | $438,700 | $133,300 | $305,400 |
| 2016 | $4,997 | $409,000 | $118,500 | $290,500 |
| 2015 | $5,044 | $411,500 | $118,500 | $293,000 |
| 2014 | $5,044 | $404,200 | $117,100 | $287,100 |
Agents Affiliated with this Home
-
Kim Chamberlain

Seller's Agent in 2020
Kim Chamberlain
EXP Realty, LLC
(571) 221-2042
7 in this area
131 Total Sales
-
Cassandra Lutjen

Buyer's Agent in 2020
Cassandra Lutjen
Coppermine Realty
(703) 507-3966
1 in this area
84 Total Sales
Map
Source: Bright MLS
MLS Number: VAPW495524
APN: 8293-27-3463
- 12062 Cardamom Dr Unit 12062
- 12106 Cardamom Dr Unit 12106
- 12010 Cardamom Dr
- 12126 Cardamom Dr Unit 12126
- 12000 Cardamom Dr Unit 12000
- 11998 Cardamom Dr
- 3200 Foothill St
- 12193 Cardamom Dr
- 3367 Flint Hill Place
- 11980 Home Guard Dr
- 12006 Pebble Brooke Ct
- 3491 Mount Burnside Way
- 12240 Nutmeg Ct
- 11751 Critton Cir
- 11707 Critton Cir
- 3468 Aviary Way
- 3313 Weymouth Ct
- 3630 Sherbrooke Cir Unit 203
- 12060 Willowood Dr
- 3299 Corcyra Ct
- 12112 Fort Craig Dr
- 3443 Mount Burnside Way
- 3439 Mount Burnside Way
- 12110 Fort Craig Dr
- 3437 Mount Burnside Way
- 12114 Fort Craig Dr
- 12099 Fort Craig Dr
- 3445 Mount Burnside Way
- 3435 Mount Burnside Way
- 3380 Fort Lyon Dr
- 12105 Fort Craig Dr
- 12108 Fort Craig Dr
- 12097 Fort Craig Dr
- 12116 Fort Craig Dr
- 3447 Mount Burnside Way
- 3433 Mount Burnside Way
- 3446 Mount Burnside Way
- 12101 Fort Craig Dr
- 3444 Mount Burnside Way
- 12103 Fort Craig Dr
