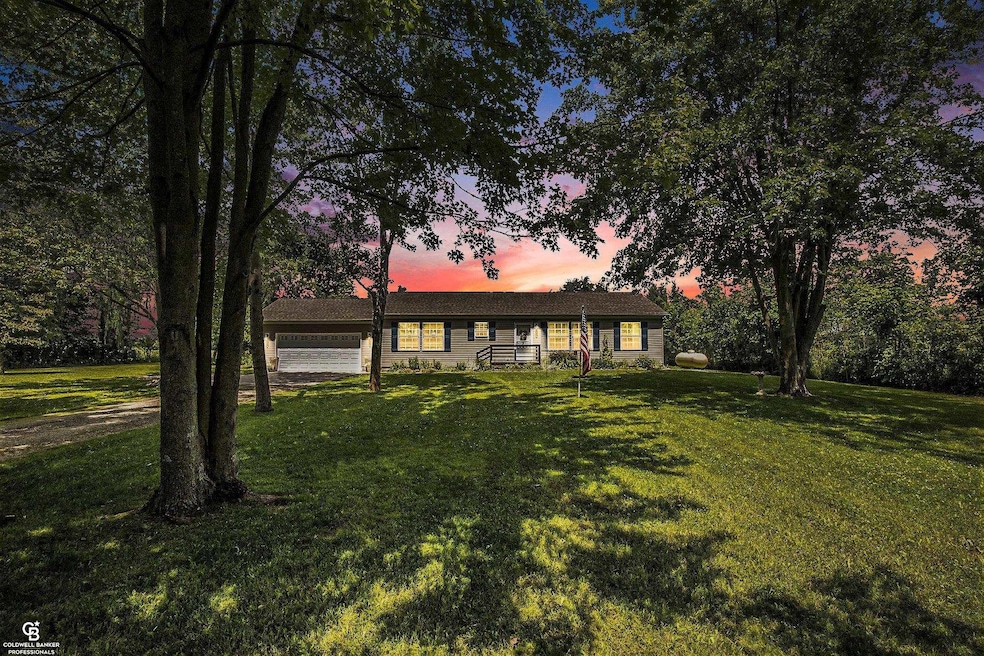
$400,000
- 3 Beds
- 2 Baths
- 1,800 Sq Ft
- 11900 Dunn Rd
- Riley, MI
Ah country living. This home has it all, sporting a full basement, first floor laundry, spacious master suite with deluxe bath and shower combination and a gorgeous fireplace in the living room for those frosty evenings. All appliances including the washer and dryer stay, and all are like new. Imagine the family fun and entertaining you can have on 3.5 acres and the enjoyment of viewing wild deer
Garry Chaney Berkshire Hathaway HomeServices Kee Realty NB






