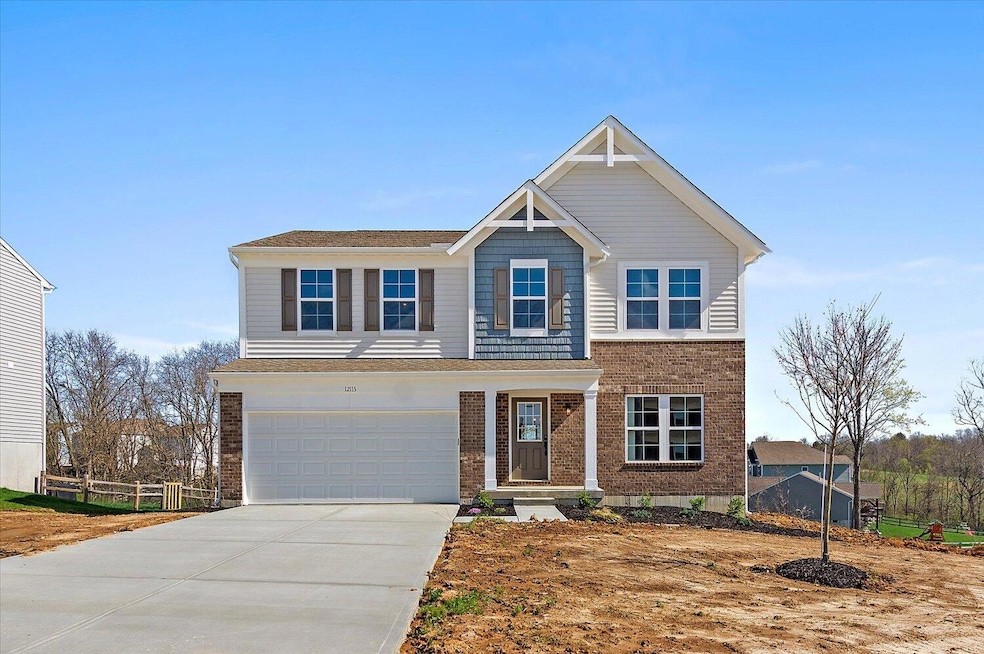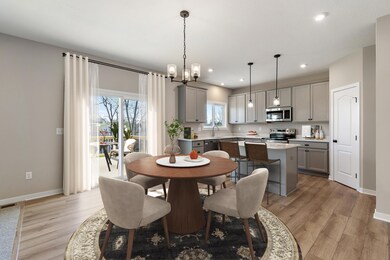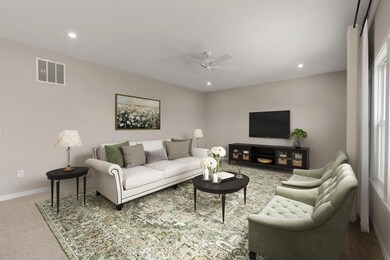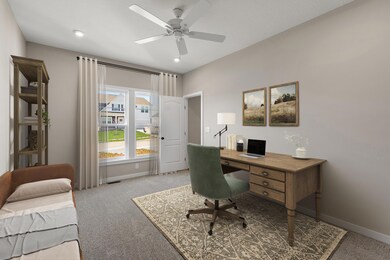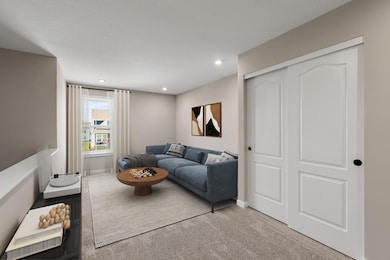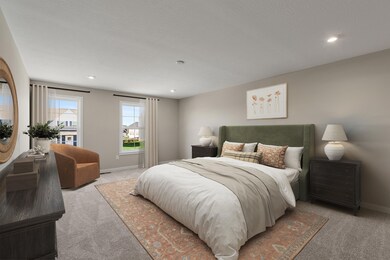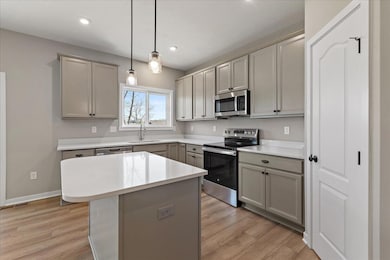
12113 Ambruzzi Dr Walton, KY 41094
Estimated payment $2,338/month
Highlights
- New Construction
- Loft
- Breakfast Room
- Traditional Architecture
- High Ceiling
- Fireplace
About This Home
New construction by Fischer Homes in the beautiful Aosta Valley community with the Yosemite plan, featuring a stunning kitchen with pantry, lots of cabinet space and walk-out morning room, all open to the spacious family room. Study off of entry foyer. Upstairs primary suite with attached private bath and walk-in closet. Two additional bedrooms, loft, hall bath and laundry room complete the upstairs. Full, unfinished basement with full bath rough-in and walk-out access to the back patio.
Home Details
Home Type
- Single Family
Est. Annual Taxes
- $536
Year Built
- Built in 2024 | New Construction
Lot Details
- 0.32 Acre Lot
- Lot Dimensions are 70x202
- 021-00-01-246.00
HOA Fees
- $29 Monthly HOA Fees
Parking
- 2 Car Attached Garage
- Driveway
Home Design
- Traditional Architecture
- Poured Concrete
- Shingle Roof
- Vinyl Siding
Interior Spaces
- 2,263 Sq Ft Home
- 2-Story Property
- High Ceiling
- Fireplace
- Vinyl Clad Windows
- Insulated Windows
- Panel Doors
- Entrance Foyer
- Family Room
- Breakfast Room
- Library
- Loft
- Fire and Smoke Detector
Kitchen
- Breakfast Bar
- Electric Range
- Microwave
- Dishwasher
- Kitchen Island
- Disposal
Flooring
- Carpet
- Luxury Vinyl Tile
Bedrooms and Bathrooms
- 3 Bedrooms
- En-Suite Bathroom
- Walk-In Closet
- Double Vanity
Laundry
- Laundry Room
- Laundry on upper level
Unfinished Basement
- Walk-Out Basement
- Basement Fills Entire Space Under The House
- Rough-In Basement Bathroom
Outdoor Features
- Patio
- Porch
Schools
- Kenton Elementary School
- Twenhofel Middle School
- Simon Kenton High School
Utilities
- Central Air
- Heat Pump System
- Cable TV Available
Listing and Financial Details
- Home warranty included in the sale of the property
Community Details
Overview
- Association fees include management
- Towne Properties (Kentucky) Association, Phone Number (859) 291-5858
Security
- Resident Manager or Management On Site
Map
Home Values in the Area
Average Home Value in this Area
Tax History
| Year | Tax Paid | Tax Assessment Tax Assessment Total Assessment is a certain percentage of the fair market value that is determined by local assessors to be the total taxable value of land and additions on the property. | Land | Improvement |
|---|---|---|---|---|
| 2024 | $536 | $44,000 | $44,000 | $0 |
| 2023 | $555 | $44,000 | $44,000 | $0 |
Property History
| Date | Event | Price | Change | Sq Ft Price |
|---|---|---|---|---|
| 04/23/2025 04/23/25 | Pending | -- | -- | -- |
| 03/24/2025 03/24/25 | Price Changed | $404,461 | -1.2% | $179 / Sq Ft |
| 10/31/2024 10/31/24 | For Sale | $409,461 | -- | $181 / Sq Ft |
Purchase History
| Date | Type | Sale Price | Title Company |
|---|---|---|---|
| Deed | $54,666 | None Listed On Document |
Similar Homes in Walton, KY
Source: Northern Kentucky Multiple Listing Service
MLS Number: 627715
APN: 021-00-01-246.00
- 12091 Ambruzzi Dr
- 12153 Ambruzzi Dr
- 432 Champagne Ln
- 12162 Ambruzzi Dr
- 12062 Ambruzzi Dr
- 900 Riesling Ct
- 232 Chardonnay Valley
- 404 Lost Creek Dr
- 613 Crosswinds Pointe Ct
- 252 Ashwood Dr
- 246 Ashwood Dr
- 271 Macy Ct
- 107 Brookwood Dr
- 29 Locust St
- 94 High St
- 92 High St
- 12445 Couch Ct
- 105 High St
- 77 Pine Top Dr
- 12656 Hall Ct
