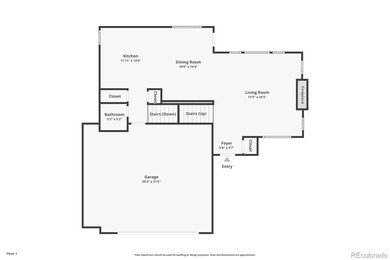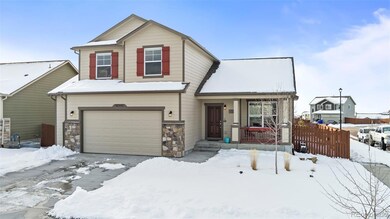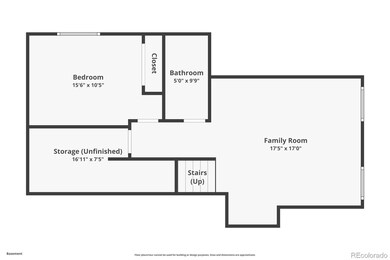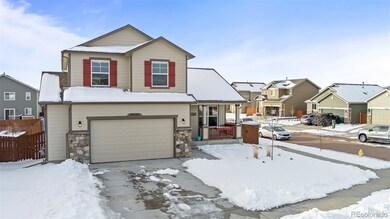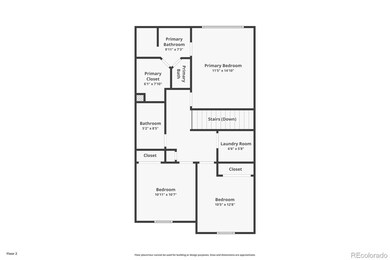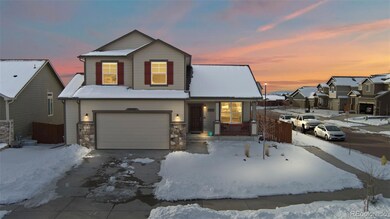
12113 Eagle Crest Ct Peyton, CO 80831
Falcon NeighborhoodHighlights
- Golf Course Community
- Primary Bedroom Suite
- Clubhouse
- Fitness Center
- Open Floorplan
- Wood Flooring
About This Home
As of March 2024This 2-story, one owner home on the corner is what you've been waiting for! Stone accents highlight the traditional exterior with covered front porch. Garage is oversize, note the extra "bump out" on the side. Main level features a medium hardwood that compliments the modern, stack stone fireplace in living area. Open concept, great room, dining room and kitchen create a cohesive common area. Kitchen has quartz counters, stainless appliance package with gas stove and an island....where everyone congregates. Walk out access to the fenced yard and cover patio provide sanctuary from the day-to-day routine. Hot tub pre-wire, artificial grass and cute shed make this back yard ready to go! Half bath on main level so the guests don't have to go upstairs :) Upper, primary bedroom has attached bath, walk in closet. Two additional bedrooms upstairs and full bath. Laundry is on the upper level, making it convenient to do this chore. Basement has a large family room and wet bar. One more bedroom, makes 4! One more full bathroom near bedroom 4. Good size, unfinished storage area. Home is close to parks, golf course, rec center, schools, and new retail within walking distance.
Last Agent to Sell the Property
RE/MAX Real Estate Group Inc Brokerage Email: diannadoyle@gmail.com,719-339-3425 License #100000710 Listed on: 02/08/2024

Home Details
Home Type
- Single Family
Est. Annual Taxes
- $2,486
Year Built
- Built in 2019
Lot Details
- 6,923 Sq Ft Lot
- Partially Fenced Property
- Corner Lot
- Property is zoned PUD
HOA Fees
- $210 Monthly HOA Fees
Parking
- 2 Car Attached Garage
Home Design
- Frame Construction
- Architectural Shingle Roof
- Wood Siding
- Stone Siding
- Concrete Perimeter Foundation
Interior Spaces
- 2-Story Property
- Open Floorplan
- Wet Bar
- Built-In Features
- High Ceiling
- Ceiling Fan
- Gas Fireplace
- Window Treatments
- Great Room with Fireplace
- Finished Basement
- 1 Bedroom in Basement
Kitchen
- Eat-In Kitchen
- Double Self-Cleaning Oven
- Microwave
- Dishwasher
- Kitchen Island
- Quartz Countertops
- Disposal
Flooring
- Wood
- Carpet
- Tile
Bedrooms and Bathrooms
- 4 Bedrooms
- Primary Bedroom Suite
- Walk-In Closet
Laundry
- Laundry in unit
- Dryer
- Washer
Schools
- Woodmen Hills Elementary School
- Falcon Middle School
- Falcon High School
Utilities
- Forced Air Heating System
- High Speed Internet
Additional Features
- Smoke Free Home
- Covered patio or porch
Listing and Financial Details
- Exclusions: Mounted TVs (brackets will stay with home)
- Assessor Parcel Number 42303-19-013
Community Details
Overview
- Association fees include irrigation, sewer, water
- Meridian Ranch Metro District Association, Phone Number (719) 534-0266
- Built by Campbell Homes
- Meridian Ranch Subdivision
Amenities
- Sauna
- Clubhouse
Recreation
- Golf Course Community
- Community Playground
- Fitness Center
- Community Pool
- Park
- Trails
Ownership History
Purchase Details
Home Financials for this Owner
Home Financials are based on the most recent Mortgage that was taken out on this home.Purchase Details
Home Financials for this Owner
Home Financials are based on the most recent Mortgage that was taken out on this home.Purchase Details
Similar Homes in Peyton, CO
Home Values in the Area
Average Home Value in this Area
Purchase History
| Date | Type | Sale Price | Title Company |
|---|---|---|---|
| Warranty Deed | $475,000 | Land Title Guarantee Company | |
| Warranty Deed | $347,200 | Empire Title Co Springs Llc | |
| Special Warranty Deed | $210,000 | Heritage Title |
Mortgage History
| Date | Status | Loan Amount | Loan Type |
|---|---|---|---|
| Open | $435,000 | VA | |
| Previous Owner | $317,668 | New Conventional |
Property History
| Date | Event | Price | Change | Sq Ft Price |
|---|---|---|---|---|
| 03/20/2024 03/20/24 | Sold | $475,000 | 0.0% | $202 / Sq Ft |
| 02/09/2024 02/09/24 | Pending | -- | -- | -- |
| 02/07/2024 02/07/24 | For Sale | $475,000 | -- | $202 / Sq Ft |
Tax History Compared to Growth
Tax History
| Year | Tax Paid | Tax Assessment Tax Assessment Total Assessment is a certain percentage of the fair market value that is determined by local assessors to be the total taxable value of land and additions on the property. | Land | Improvement |
|---|---|---|---|---|
| 2025 | $3,269 | $34,810 | -- | -- |
| 2024 | $3,143 | $35,650 | $6,420 | $29,230 |
| 2023 | $3,143 | $35,650 | $6,420 | $29,230 |
| 2022 | $2,486 | $24,630 | $5,020 | $19,610 |
| 2021 | $2,577 | $25,340 | $5,170 | $20,170 |
| 2020 | $2,574 | $23,470 | $4,680 | $18,790 |
| 2019 | $2,072 | $19,000 | $19,000 | $0 |
| 2018 | $1,902 | $17,260 | $17,260 | $0 |
| 2017 | $1,235 | $11,850 | $11,850 | $0 |
| 2016 | $1,206 | $11,850 | $11,850 | $0 |
| 2015 | $320 | $3,140 | $3,140 | $0 |
Agents Affiliated with this Home
-
D Doyle

Seller's Agent in 2024
D Doyle
RE/MAX
(719) 339-3425
6 in this area
68 Total Sales
-
Lance Thibault

Buyer's Agent in 2024
Lance Thibault
RE/MAX
(719) 331-1067
7 in this area
12 Total Sales
Map
Source: REcolorado®
MLS Number: 5606504
APN: 42303-19-013
- 12005 Eagle Crest Ct
- 11956 Eagle Crest Ct
- 9880 Everglades Dr
- 9822 Walnut Canyon Dr
- 9344 Hirono Rd
- 9172 Sunningdale Rd
- 12216 Chimney Smoke Dr
- 9281 Ballybunion Rd
- 9773 Beryl Dr
- 12209 Anacostia Dr
- 9187 Royal Melbourne Cir
- 9803 Beryl Dr
- 9364 Prairie Dunes Rd
- 9332 Bethpage Rd
- 11577 Cranston Dr
- 12206 Crystal Downs Rd
- 9089 Royal Melbourne Cir
- 12383 Pine Valley Cir
- 9825 Golf Crest Dr
- 11818 Rio Secco Rd

