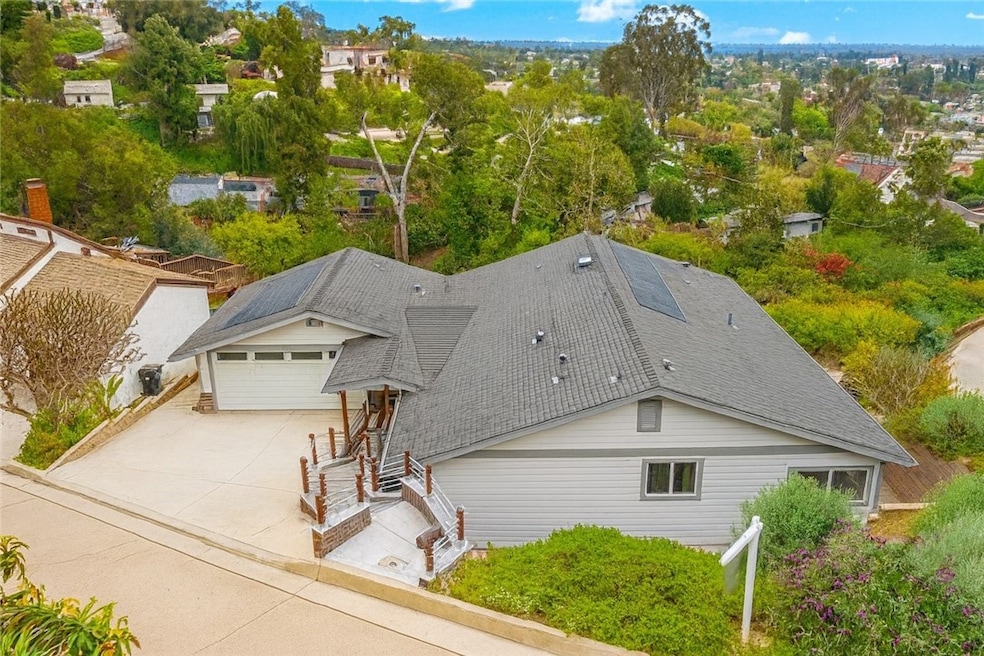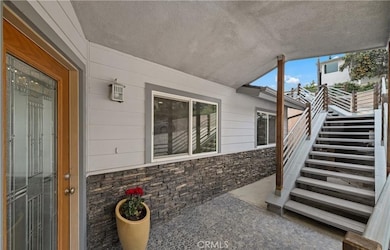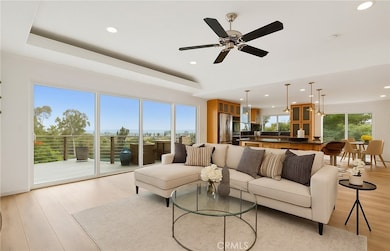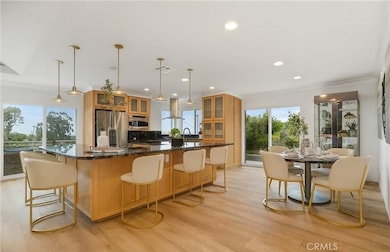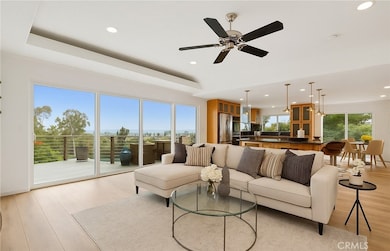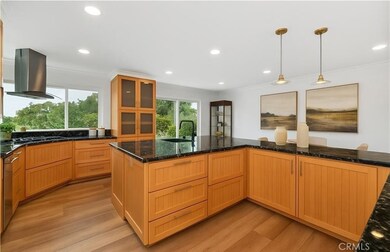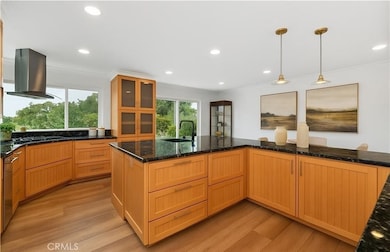12114 Rideout Place Whittier, CA 90601
West Whittier NeighborhoodHighlights
- City Lights View
- Deck
- Main Floor Primary Bedroom
- 0.34 Acre Lot
- Contemporary Architecture
- Granite Countertops
About This Home
Receive the New Year in Style and Comfort. This is Whittier Hills living at its finest. Set on a private street with true privacy, this home offers the kind of views you rarely see in a lease. Wake up to sights that reach Catalina Island, the Port of Long Beach, and Downtown Los Angeles. Enjoy the glow of city lights at night and peaceful rolling hills by day, all from your wraparound deck. Inside, the home feels fresh and inviting. New paint and new flooring give it a clean, modern feel. The open layout flows naturally, and the oversized granite island anchors the kitchen, making it an ideal space for everyday living and entertaining. Large windows bring in natural light throughout the day and open the home to the hillside breeze. You have options here. Lease it fully furnished for a small fee with furniture less than two years old, or lease it unfurnished if you prefer to bring your own style. If you love the outdoors, the Whittier hiking trails are just minutes away with miles of scenic paths. The 15,000 sqft lot gives you room to breathe, enjoy, and settle into a peaceful hillside lifestyle. Homes like this rarely come up for lease in Whittier Hills. If you’re looking for privacy, views, and comfort all in one, this is the one. Schedule your private showing today and step into the lifestyle you deserve.
Listing Agent
Y Realty Brokerage Phone: 5628246227 License #00956497 Listed on: 11/01/2025
Home Details
Home Type
- Single Family
Est. Annual Taxes
- $12,943
Year Built
- Built in 1976
Lot Details
- 0.34 Acre Lot
- Density is up to 1 Unit/Acre
Parking
- 2 Car Direct Access Garage
- Parking Available
- Two Garage Doors
Home Design
- Contemporary Architecture
- Entry on the 1st floor
- Tile Roof
- Stucco
Interior Spaces
- 1,562 Sq Ft Home
- 1-Story Property
- Furniture Can Be Negotiated
- Ceiling Fan
- Family Room Off Kitchen
- Laminate Flooring
- City Lights Views
Kitchen
- Eat-In Kitchen
- Breakfast Bar
- Convection Oven
- Gas Range
- Microwave
- Dishwasher
- Granite Countertops
Bedrooms and Bathrooms
- 3 Bedrooms | 1 Primary Bedroom on Main
- 2 Full Bathrooms
Laundry
- Laundry Room
- Laundry in Garage
Accessible Home Design
- Accessible Parking
Outdoor Features
- Deck
- Patio
- Rain Gutters
Utilities
- Forced Air Heating and Cooling System
- Natural Gas Connected
- Sewer Paid
Listing and Financial Details
- Security Deposit $5,500
- Rent includes gardener
- 12-Month Minimum Lease Term
- Available 10/15/25
- Tax Lot 18
- Tax Tract Number 4993
- Assessor Parcel Number 8126017008
Community Details
Overview
- No Home Owners Association
Recreation
- Bike Trail
Pet Policy
- Breed Restrictions
Map
Source: California Regional Multiple Listing Service (CRMLS)
MLS Number: PW25223765
APN: 8126-017-008
- 11759 S Circle Dr
- 11511 Beverly Dr
- 12417 Rose Dr
- 11840 Nixon Ln
- 5307 Woodward Ln
- 5315 Bihr Ct
- 11905 Mendenhall Ln
- 12031 Beverly Blvd Unit 1D
- 5840 Citrus Ave
- 5518 Norwalk Blvd
- 11302 Maple St
- 10605 Cordoba Ct
- 11338 Ridgegate Dr
- 11818 Pocasset Dr
- 5107 Vista Verde Way
- 4503 Silver Tip Dr
- 11506 Sierra Sky Dr
- 6222 Magnolia Ave
- 5807 Orange Place
- 11447 Broadway Ave
- 12405 Beverly Dr
- 5236 Palm Ave
- 5727 Magnolia Ave
- 5848 Court Ave
- 6014 Hoover Ave
- 6251 Milton Ave
- 5851 Friends Ave
- 5851 Friends Ave
- 6257 Comstock Ave
- 12429 Hadley St
- 6335 Comstock Ave
- 6233 Washington Ave
- 6535 Pickering Ave Unit 20
- 6257 Friends Ave
- 13429 Camilla St Unit J
- 6747 Pickering Ave Unit C
- 6747 Pickering Ave Unit B
- 6529 Washington Ave
- 6325 Alta Ave
- 11821 Skylark Cir
