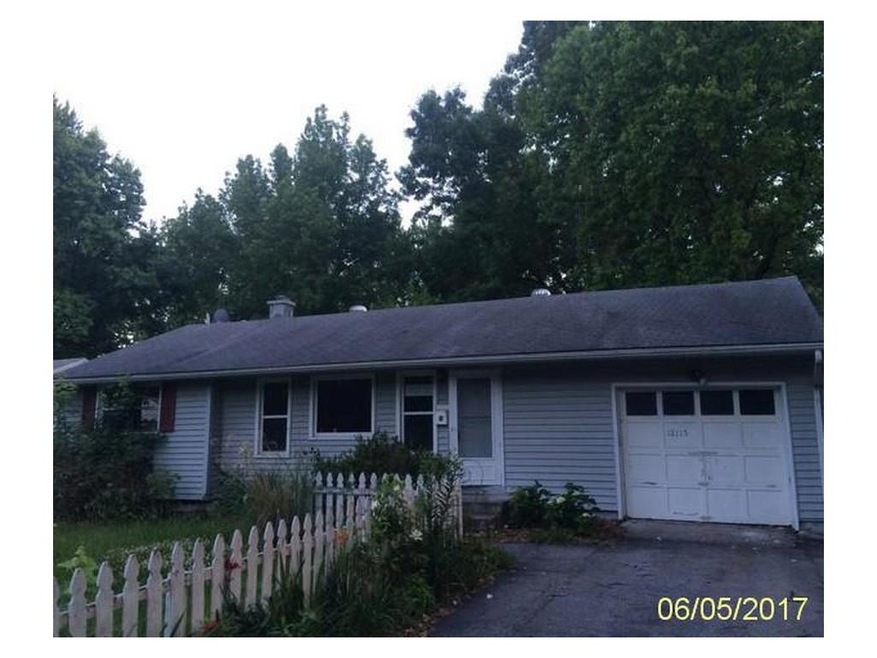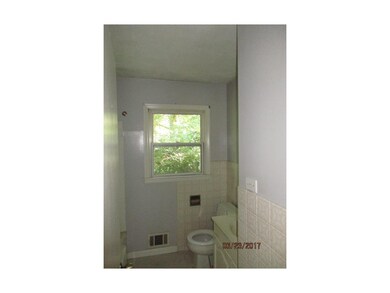
12115 E 47th Terrace S Independence, MO 64055
Chapel NeighborhoodHighlights
- Deck
- Vaulted Ceiling
- Granite Countertops
- Recreation Room
- Ranch Style House
- Formal Dining Room
About This Home
As of May 2025True Ranch. Existing Formal Dining Room Could Be 3rd Bedroom. Maintenance free exterior large back yard. SOLD AS IS.INFO ON HOUSE BUYER/ AGENT TO VERIFY ALL INFORMATION This Freddie Mac asset is available in the HOMESTEPS 1ST LOOK PROGRAM to Owner Occupant/2nd Home bidders until 08/18/2017. Bids opened daily. Investor bids considered on 08/19/17. Visit HOMESTEPS.COM for more details. Buyer & buyer agent responsibility to verify all info provided & perform due diligence. seller nor listing agent guarantees any info provided.
Last Agent to Sell the Property
Weber & Associates Realtors License #1999020622 Listed on: 07/27/2017
Home Details
Home Type
- Single Family
Est. Annual Taxes
- $1,174
Year Built
- Built in 1956
Lot Details
- 0.3 Acre Lot
- Lot Dimensions are 72 x 186
- Aluminum or Metal Fence
- Level Lot
- Many Trees
Parking
- 1 Car Attached Garage
- Front Facing Garage
Home Design
- Ranch Style House
- Traditional Architecture
- Fixer Upper
- Frame Construction
- Composition Roof
Interior Spaces
- 950 Sq Ft Home
- Wet Bar: Shower Over Tub
- Built-In Features: Shower Over Tub
- Vaulted Ceiling
- Ceiling Fan: Shower Over Tub
- Skylights
- Fireplace
- Shades
- Plantation Shutters
- Drapes & Rods
- Formal Dining Room
- Recreation Room
- Laundry in Bathroom
Kitchen
- Eat-In Kitchen
- Recirculated Exhaust Fan
- Granite Countertops
- Laminate Countertops
Flooring
- Wall to Wall Carpet
- Linoleum
- Laminate
- Stone
- Ceramic Tile
- Luxury Vinyl Plank Tile
- Luxury Vinyl Tile
Bedrooms and Bathrooms
- 2 Bedrooms
- Cedar Closet: Shower Over Tub
- Walk-In Closet: Shower Over Tub
- 1 Full Bathroom
- Double Vanity
- Shower Over Tub
Basement
- Basement Fills Entire Space Under The House
- Sump Pump
- Laundry in Basement
Outdoor Features
- Deck
- Enclosed patio or porch
Schools
- Fleetridge Elementary School
- Raytown High School
Utilities
- Forced Air Heating and Cooling System
Community Details
- Blue Vue Subdivision
Listing and Financial Details
- Assessor Parcel Number 33-430-07-03-00-0-00-000
Ownership History
Purchase Details
Home Financials for this Owner
Home Financials are based on the most recent Mortgage that was taken out on this home.Purchase Details
Home Financials for this Owner
Home Financials are based on the most recent Mortgage that was taken out on this home.Purchase Details
Home Financials for this Owner
Home Financials are based on the most recent Mortgage that was taken out on this home.Purchase Details
Home Financials for this Owner
Home Financials are based on the most recent Mortgage that was taken out on this home.Purchase Details
Purchase Details
Home Financials for this Owner
Home Financials are based on the most recent Mortgage that was taken out on this home.Purchase Details
Similar Homes in Independence, MO
Home Values in the Area
Average Home Value in this Area
Purchase History
| Date | Type | Sale Price | Title Company |
|---|---|---|---|
| Quit Claim Deed | -- | None Listed On Document | |
| Warranty Deed | -- | None Listed On Document | |
| Warranty Deed | -- | None Listed On Document | |
| Special Warranty Deed | $54,900 | Servicelink Llc | |
| Trustee Deed | $46,841 | None Available | |
| Interfamily Deed Transfer | -- | Chicago Title Insurance Co | |
| Interfamily Deed Transfer | -- | -- |
Mortgage History
| Date | Status | Loan Amount | Loan Type |
|---|---|---|---|
| Previous Owner | $153,000 | Construction | |
| Previous Owner | $115,000 | Construction | |
| Previous Owner | $80,000 | New Conventional | |
| Previous Owner | $43,920 | New Conventional | |
| Previous Owner | $82,500 | New Conventional | |
| Previous Owner | $84,000 | Unknown | |
| Previous Owner | $53,994 | FHA |
Property History
| Date | Event | Price | Change | Sq Ft Price |
|---|---|---|---|---|
| 05/02/2025 05/02/25 | Sold | -- | -- | -- |
| 03/28/2025 03/28/25 | For Sale | $219,000 | 0.0% | $115 / Sq Ft |
| 03/27/2025 03/27/25 | Off Market | -- | -- | -- |
| 03/27/2025 03/27/25 | For Sale | $219,000 | +75.3% | $115 / Sq Ft |
| 08/19/2024 08/19/24 | Sold | -- | -- | -- |
| 07/30/2024 07/30/24 | Pending | -- | -- | -- |
| 07/21/2024 07/21/24 | For Sale | $124,900 | +127.5% | $131 / Sq Ft |
| 11/16/2017 11/16/17 | Sold | -- | -- | -- |
| 09/27/2017 09/27/17 | Price Changed | $54,900 | -15.4% | $58 / Sq Ft |
| 09/14/2017 09/14/17 | Price Changed | $64,900 | -10.5% | $68 / Sq Ft |
| 07/28/2017 07/28/17 | For Sale | $72,500 | -- | $76 / Sq Ft |
Tax History Compared to Growth
Tax History
| Year | Tax Paid | Tax Assessment Tax Assessment Total Assessment is a certain percentage of the fair market value that is determined by local assessors to be the total taxable value of land and additions on the property. | Land | Improvement |
|---|---|---|---|---|
| 2024 | $1,775 | $22,156 | $3,285 | $18,871 |
| 2023 | $1,767 | $22,156 | $3,078 | $19,078 |
| 2022 | $1,383 | $16,720 | $3,729 | $12,991 |
| 2021 | $1,382 | $16,720 | $3,729 | $12,991 |
| 2020 | $1,394 | $16,629 | $3,729 | $12,900 |
| 2019 | $1,764 | $16,629 | $3,729 | $12,900 |
| 2018 | $1,209 | $14,472 | $3,245 | $11,227 |
| 2017 | $1,174 | $14,472 | $3,245 | $11,227 |
| 2016 | $1,174 | $14,110 | $2,740 | $11,370 |
| 2014 | $1,145 | $13,699 | $2,660 | $11,039 |
Agents Affiliated with this Home
-
Adam Austin
A
Seller's Agent in 2025
Adam Austin
EXP Realty LLC
(913) 451-6767
2 in this area
8 Total Sales
-
Christina Auch
C
Seller's Agent in 2024
Christina Auch
Chartwell Realty LLC
(816) 332-3825
1 in this area
35 Total Sales
-
Chuck Weber

Seller's Agent in 2017
Chuck Weber
Weber & Associates Realtors
(816) 878-6969
26 Total Sales
-
Miguel De Santos

Buyer's Agent in 2017
Miguel De Santos
A E G Realty, L L C
(913) 710-2314
121 Total Sales
Map
Source: Heartland MLS
MLS Number: 2060164
APN: 33-430-07-03-00-0-00-000
- 12202 E 47th Terrace S
- 12303 E 46th Terrace S
- 4921 S Willis Ave
- 4514 S Willis Ave
- 5015 S Marion Ave
- 11800 E 48th St
- 4907 Ridgeway Ave
- 5000 Blue Ridge Blvd
- 12507 E 46th Terrace S
- 12401 E 51st St S
- 12824 E 49th Terrace S
- 4506 Westridge Rd
- 12810 E 47th Terrace Court S N A
- 19255 E 50 Terrace S
- 11717 E 45th Terrace
- 12825 E 50th Terrace S
- 11309 E 49th St
- 11312 E 48th Terrace
- 4961 S Union St
- 11308 E 48th Terrace






