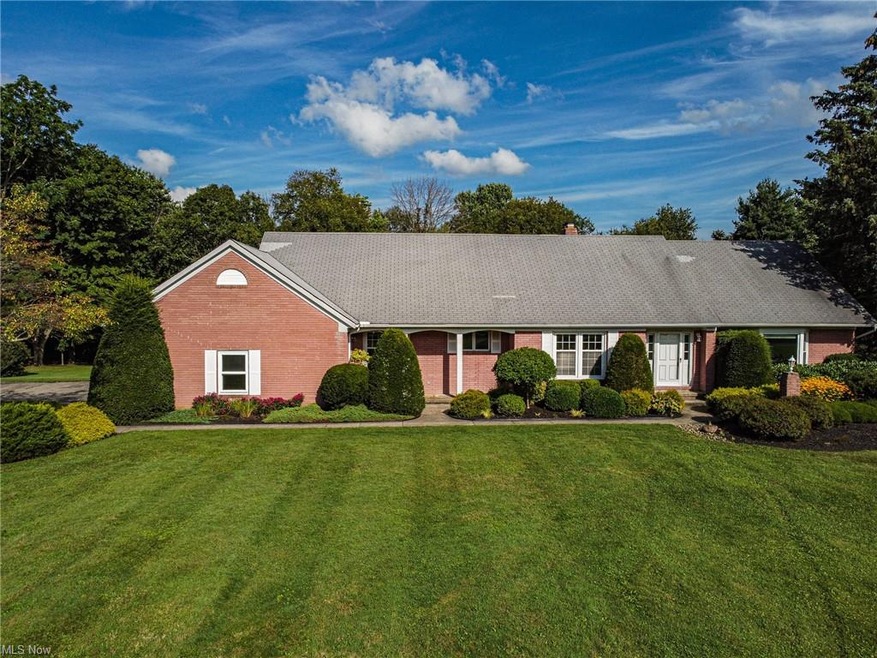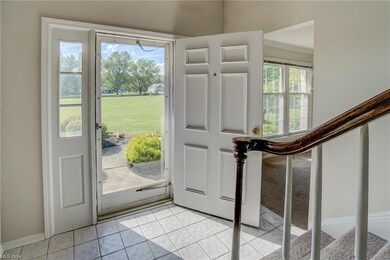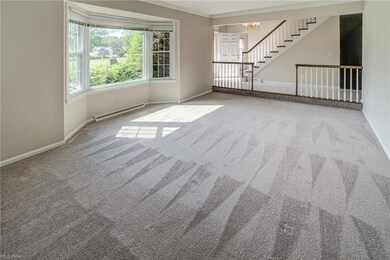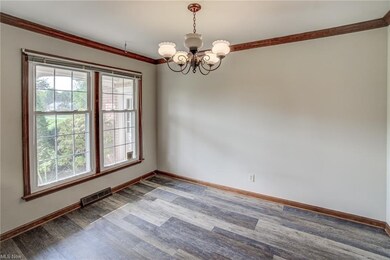
12115 Fowlers Mill Rd Chardon, OH 44024
Highlights
- Wooded Lot
- 1 Fireplace
- Patio
- Traditional Architecture
- 3 Car Attached Garage
- Home Security System
About This Home
As of October 2021A beautiful house to come home to. This home sitting on almost 2 acres has it all. Set back from the road you can really appreciate it's wonderful landscaping, 3 car garage, patio, firepit and more. Inside, you will find great spacious living areas, the first, a bright sunny room as you enter the home, across from the bright and spacious dining room. The large kitchen has plenty of counter space and cupboard storage and a nice eat-in area to enjoy your morning coffee. To the back of the home is a large cozy family room with wood-burning brick fireplace, huge picture window over-looking the back yard and access to the patio. Your master bedroom is also on the first floor with double closets and a private ensuite. Large laundry room and updated half bath complete the first floor. Upstairs you will find two more bedrooms, both with large walk-in closets and share the hall bathroom with double sink vanity. They have you started with a finished area in the lower level for home gym or office, the rest of this 2,000 square foot basement can be finished to add even more living space or kept open for ample storage! You'll fall in love with this beautiful lot, with mature trees and meticulous landscaping. So many things to do near by including shopping, restaurants, Alpine Valley, and wonderful schools!
Last Agent to Sell the Property
Howard Hanna License #2009003536 Listed on: 09/01/2021

Home Details
Home Type
- Single Family
Est. Annual Taxes
- $5,468
Year Built
- Built in 1977
Lot Details
- 1.98 Acre Lot
- Lot Dimensions are 180 x 400
- Level Lot
- Wooded Lot
Parking
- 3 Car Attached Garage
Home Design
- Traditional Architecture
- Brick Exterior Construction
- Asphalt Roof
Interior Spaces
- 1.5-Story Property
- 1 Fireplace
- Partially Finished Basement
- Basement Fills Entire Space Under The House
- Home Security System
Kitchen
- Range
- Dishwasher
Bedrooms and Bathrooms
- 3 Bedrooms | 1 Main Level Bedroom
Laundry
- Dryer
- Washer
Outdoor Features
- Patio
Utilities
- Forced Air Heating and Cooling System
- Heating System Uses Gas
- Well
- Septic Tank
Community Details
- Munson 02 Community
Listing and Financial Details
- Assessor Parcel Number 21-099850
Ownership History
Purchase Details
Home Financials for this Owner
Home Financials are based on the most recent Mortgage that was taken out on this home.Purchase Details
Home Financials for this Owner
Home Financials are based on the most recent Mortgage that was taken out on this home.Purchase Details
Purchase Details
Similar Homes in Chardon, OH
Home Values in the Area
Average Home Value in this Area
Purchase History
| Date | Type | Sale Price | Title Company |
|---|---|---|---|
| Warranty Deed | $350,000 | Ohio Real Title | |
| Warranty Deed | $250,000 | Lawyers Title | |
| Interfamily Deed Transfer | -- | -- | |
| Deed | -- | -- |
Mortgage History
| Date | Status | Loan Amount | Loan Type |
|---|---|---|---|
| Open | $45,262 | New Conventional | |
| Open | $350,000 | VA |
Property History
| Date | Event | Price | Change | Sq Ft Price |
|---|---|---|---|---|
| 07/23/2025 07/23/25 | Pending | -- | -- | -- |
| 06/27/2025 06/27/25 | Price Changed | $444,900 | -3.3% | $151 / Sq Ft |
| 06/21/2025 06/21/25 | Price Changed | $459,900 | -1.1% | $156 / Sq Ft |
| 06/11/2025 06/11/25 | Price Changed | $465,000 | -3.1% | $158 / Sq Ft |
| 05/25/2025 05/25/25 | For Sale | $479,900 | +37.1% | $163 / Sq Ft |
| 10/15/2021 10/15/21 | Sold | $350,000 | +3.2% | $107 / Sq Ft |
| 09/22/2021 09/22/21 | Pending | -- | -- | -- |
| 09/20/2021 09/20/21 | For Sale | $339,000 | 0.0% | $104 / Sq Ft |
| 09/08/2021 09/08/21 | Pending | -- | -- | -- |
| 09/01/2021 09/01/21 | For Sale | $339,000 | +35.6% | $104 / Sq Ft |
| 04/23/2015 04/23/15 | Sold | $250,000 | -7.4% | $52 / Sq Ft |
| 04/22/2015 04/22/15 | Pending | -- | -- | -- |
| 03/21/2015 03/21/15 | For Sale | $269,900 | -- | $56 / Sq Ft |
Tax History Compared to Growth
Tax History
| Year | Tax Paid | Tax Assessment Tax Assessment Total Assessment is a certain percentage of the fair market value that is determined by local assessors to be the total taxable value of land and additions on the property. | Land | Improvement |
|---|---|---|---|---|
| 2024 | $6,551 | $134,160 | $19,220 | $114,940 |
| 2023 | $6,551 | $134,160 | $19,220 | $114,940 |
| 2022 | $5,452 | $95,940 | $15,960 | $79,980 |
| 2021 | $5,428 | $95,940 | $15,960 | $79,980 |
| 2020 | $5,468 | $95,940 | $15,960 | $79,980 |
| 2019 | $4,904 | $84,910 | $15,960 | $68,950 |
| 2018 | $5,237 | $84,910 | $15,960 | $68,950 |
| 2017 | $4,904 | $84,910 | $15,960 | $68,950 |
| 2016 | $4,239 | $71,580 | $15,960 | $55,620 |
| 2015 | $3,505 | $71,580 | $15,960 | $55,620 |
| 2014 | $3,505 | $71,580 | $15,960 | $55,620 |
| 2013 | $3,528 | $71,580 | $15,960 | $55,620 |
Agents Affiliated with this Home
-
Deborah Dynes

Seller's Agent in 2025
Deborah Dynes
Coldwell Banker Schmidt Realty
(440) 477-2070
110 Total Sales
-
Mary Frances LaGanke

Seller's Agent in 2021
Mary Frances LaGanke
Howard Hanna
(216) 470-6799
137 Total Sales
-
Christine Sheehan

Seller Co-Listing Agent in 2021
Christine Sheehan
Howard Hanna
(330) 221-3005
45 Total Sales
-
Denise Zervos

Buyer's Agent in 2021
Denise Zervos
Platinum Real Estate
(239) 264-1100
249 Total Sales
-
Andrew Niebuhr
A
Buyer Co-Listing Agent in 2021
Andrew Niebuhr
Platinum Real Estate
(440) 975-6014
8 Total Sales
-
T
Seller's Agent in 2015
Tim Nells
Deleted Agent
Map
Source: MLS Now
MLS Number: 4312123
APN: 21-099850
- 10606 Sherman Rd
- 0 Fowlers Mill Rd Unit 5140846
- 10571 Mayfield Rd
- 10891 Nollwood Dr
- 11193 Wilson Mills Rd
- 11706 Sycamore Rd
- 11268 Mayfield Rd
- 12370 Rockhaven Rd
- 10036 Wilson Mills Rd
- 10504 Mulberry Rd
- 10233 Mayfield Rd
- 10444 Mulberry Rd
- 10263 Wye Rd
- 11440 Woodiebrook Rd
- 9710 Wilson Mills Rd
- 11805 Julie Dr
- 10439 Thwing Rd
- 12084 Heath Rd
- 11625 Regent Park Dr
- 9610 Wilson Mills Rd






