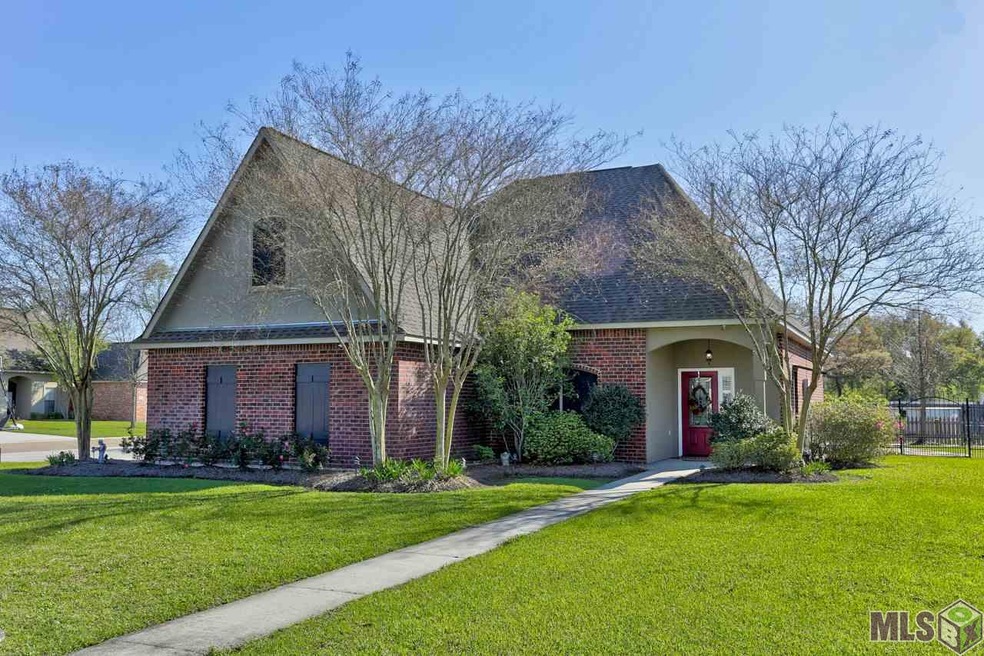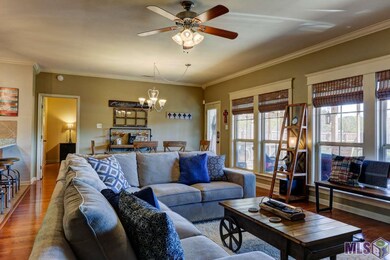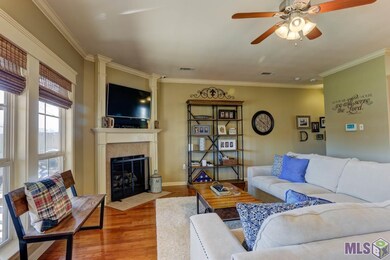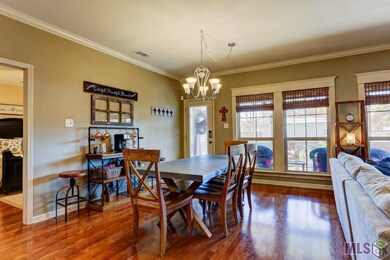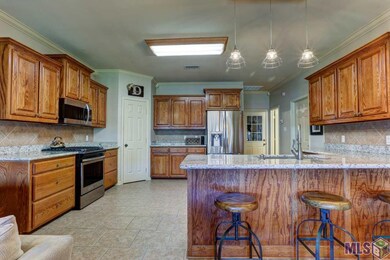
12116 Cypress Ridge Dr Geismar, LA 70734
Geismar NeighborhoodEstimated Value: $352,000 - $426,000
4
Beds
3
Baths
2,754
Sq Ft
$138/Sq Ft
Est. Value
Highlights
- Above Ground Pool
- Traditional Architecture
- Granite Countertops
- Dutchtown Primary School Rated A
- Wood Flooring
- Enclosed patio or porch
About This Home
As of April 2018Great floor plan, bonus room above garage, office nook upstairs.
Home Details
Home Type
- Single Family
Est. Annual Taxes
- $1,446
Lot Details
- Lot Dimensions are 90x165
- Property is Fully Fenced
- Privacy Fence
- Landscaped
- Sprinkler System
HOA Fees
- $17 Monthly HOA Fees
Home Design
- Traditional Architecture
- Slab Foundation
- Frame Construction
- Asphalt Shingled Roof
- Wood Siding
Interior Spaces
- 2,754 Sq Ft Home
- 2-Story Property
- Built-In Desk
- Crown Molding
- Ceiling height of 9 feet or more
- Ceiling Fan
- Ventless Fireplace
- Gas Log Fireplace
- Window Treatments
- Living Room
- Formal Dining Room
- Utility Room
- Laundry in unit
- Attic Access Panel
Kitchen
- Gas Oven
- Self-Cleaning Oven
- Gas Cooktop
- Microwave
- Dishwasher
- Granite Countertops
- Disposal
Flooring
- Wood
- Carpet
- Ceramic Tile
Bedrooms and Bathrooms
- 4 Bedrooms
- 3 Full Bathrooms
Home Security
- Home Security System
- Fire and Smoke Detector
Parking
- 4 Car Garage
- Garage Door Opener
- Off-Street Parking
Outdoor Features
- Above Ground Pool
- Enclosed patio or porch
- Exterior Lighting
- Separate Outdoor Workshop
- Shed
Location
- Mineral Rights
Utilities
- Multiple cooling system units
- Central Air
- Multiple Heating Units
- Heating System Uses Gas
- Cable TV Available
Ownership History
Date
Name
Owned For
Owner Type
Purchase Details
Closed on
May 1, 2020
Sold by
Jorgensen Pieczynski and Jorgensen Katy
Bought by
Bowman James Bradley and Bowman Misty Delaune
Total Days on Market
5
Current Estimated Value
Home Financials for this Owner
Home Financials are based on the most recent Mortgage that was taken out on this home.
Original Mortgage
$292,000
Interest Rate
3.6%
Mortgage Type
VA
Purchase Details
Closed on
Apr 29, 2020
Sold by
Jorgensen Pieczynski and Jorgensen Katy
Bought by
Bowman James Bradley and Bowman Misty Delaune
Home Financials for this Owner
Home Financials are based on the most recent Mortgage that was taken out on this home.
Original Mortgage
$292,000
Interest Rate
3.6%
Mortgage Type
VA
Purchase Details
Listed on
Mar 9, 2018
Closed on
Apr 17, 2018
Sold by
Lyn Day Gregory and Tullier Shantay
Bought by
Pieczynski James and Pieczynski Katy Jorgensen
Seller's Agent
Linda Day
Mandy Benton Realty Group LLC
Buyer's Agent
Kim Jones
The Dowden Group
List Price
$264,500
Sold Price
$266,500
Premium/Discount to List
$2,000
0.76%
Home Financials for this Owner
Home Financials are based on the most recent Mortgage that was taken out on this home.
Avg. Annual Appreciation
5.05%
Original Mortgage
$232,187
Interest Rate
4.43%
Mortgage Type
New Conventional
Similar Homes in Geismar, LA
Create a Home Valuation Report for This Property
The Home Valuation Report is an in-depth analysis detailing your home's value as well as a comparison with similar homes in the area
Home Values in the Area
Average Home Value in this Area
Purchase History
| Date | Buyer | Sale Price | Title Company |
|---|---|---|---|
| Bowman James Bradley | $292,000 | Grand Title | |
| Bowman James Bradley | $292,000 | Grand Title | |
| Pieczynski James | $266,500 | Commerce Title |
Source: Public Records
Mortgage History
| Date | Status | Borrower | Loan Amount |
|---|---|---|---|
| Closed | Bowman James Bradley | $292,000 | |
| Closed | Bowman James Bradley | $292,000 | |
| Closed | Bowman James Bradley | $292,000 | |
| Previous Owner | Pieczynski James | $232,187 |
Source: Public Records
Property History
| Date | Event | Price | Change | Sq Ft Price |
|---|---|---|---|---|
| 04/16/2018 04/16/18 | Sold | -- | -- | -- |
| 03/14/2018 03/14/18 | Pending | -- | -- | -- |
| 03/09/2018 03/09/18 | For Sale | $264,500 | -- | $96 / Sq Ft |
Source: Greater Baton Rouge Association of REALTORS®
Tax History Compared to Growth
Tax History
| Year | Tax Paid | Tax Assessment Tax Assessment Total Assessment is a certain percentage of the fair market value that is determined by local assessors to be the total taxable value of land and additions on the property. | Land | Improvement |
|---|---|---|---|---|
| 2024 | $1,446 | $26,190 | $5,300 | $20,890 |
| 2023 | $1,455 | $26,240 | $3,500 | $22,740 |
| 2022 | $2,681 | $26,240 | $3,500 | $22,740 |
| 2021 | $2,680 | $26,240 | $3,500 | $22,740 |
| 2020 | $2,695 | $26,240 | $3,500 | $22,740 |
| 2019 | $2,482 | $24,030 | $3,500 | $20,530 |
| 2018 | $2,343 | $19,450 | $0 | $19,450 |
| 2017 | $2,343 | $19,450 | $0 | $19,450 |
| 2015 | $2,355 | $19,450 | $0 | $19,450 |
| 2014 | $2,354 | $22,950 | $3,500 | $19,450 |
Source: Public Records
Agents Affiliated with this Home
-
Linda Day
L
Seller's Agent in 2018
Linda Day
Mandy Benton Realty Group LLC
(225) 938-6374
18 Total Sales
-
Kim Jones

Buyer's Agent in 2018
Kim Jones
The Dowden Group
(225) 603-6073
12 Total Sales
Map
Source: Greater Baton Rouge Association of REALTORS®
MLS Number: 2018003791
APN: 20023-412
Nearby Homes
- 12056 Amsterdam Ave
- 12108 Rotterdam Ave
- 37333 Almere Pass
- 12045 Rotterdam Ave
- 12066 Clare Ct
- 12058 Clare Ct
- 12115 Clare Ct
- 12083 Clare Ct
- 12040 Clare Ct
- 12045 Clare Ct
- 12057 Clare Ct
- 12031 Clare Ct
- 12037 Clare Ct
- 12011 Clare Ct
- 12162 Canterbury Park Dr
- 37188 Audubon Park Ave
- 37154 City Park Ave
- 11340 Oak Run Dr
- 37094 Rivergate Ave
- 12172 Louisiana 73
- 12116 Cypress Ridge Dr
- 12106 Cypress Ridge Dr
- 17 Cypress Place Ave
- 12100 Cypress Ridge Dr
- 37426 Cypress Place Ave
- 37418 Cypress Place Ave
- 37426 Cypress Place
- 12185 Cypress Ridge Dr
- 37412 Cypress Place Ave
- 12115 Cypress Ridge Dr
- 12105 Cypress Ridge Dr
- 12092 Cypress Ridge Dr
- 12099 Cypress Ridge Dr
- 12086 Cypress Ridge Dr
- 37398 Cypress Place
- 12091 Cypress Ridge Dr
- 37398 Cypress Place Ave
- 37419 Cypress Trace Ave
- 37423 Cypress Trace Ave
- 37427 Cypress Trace Ave
