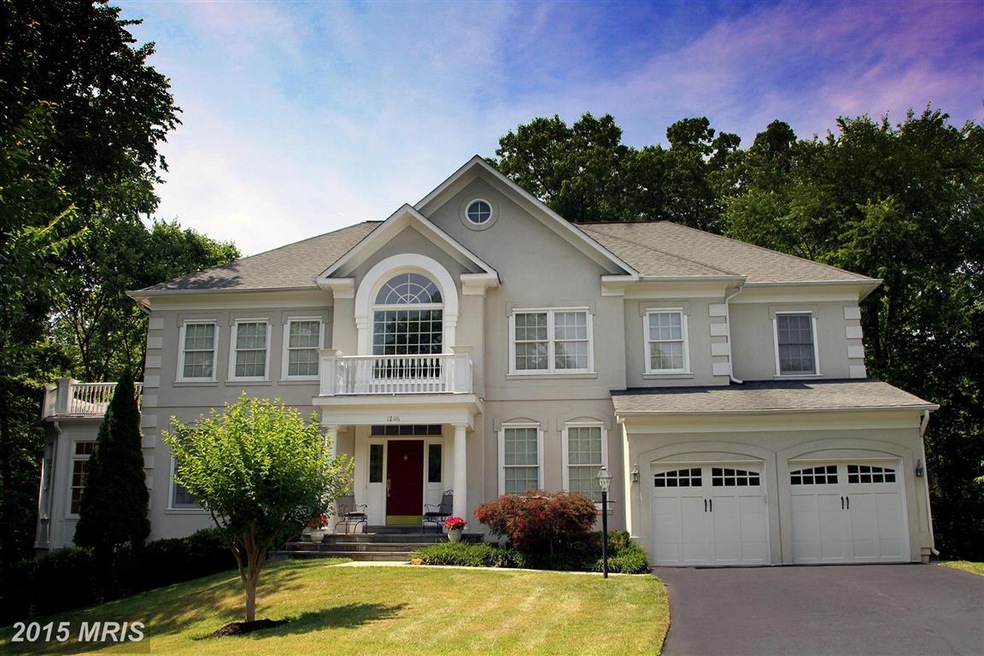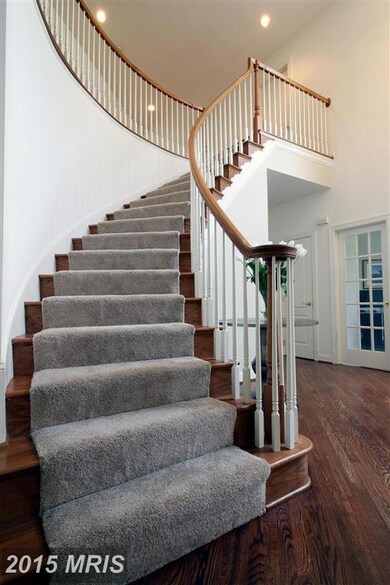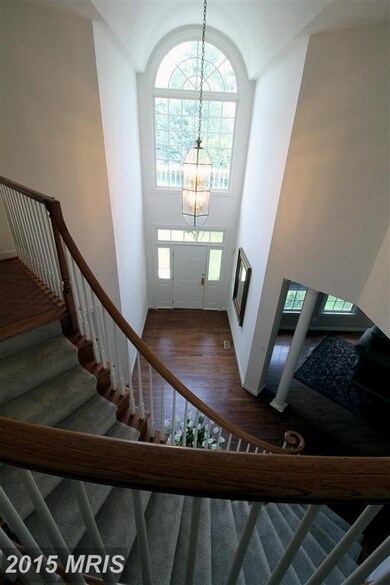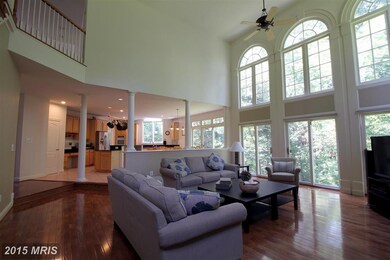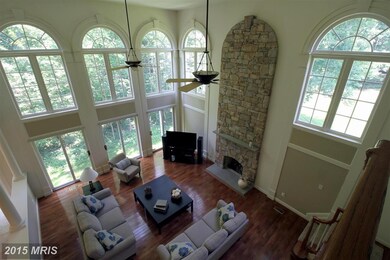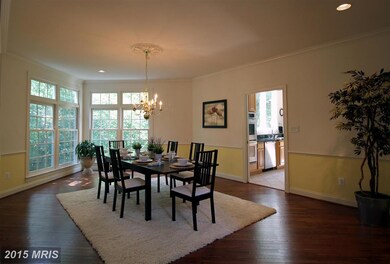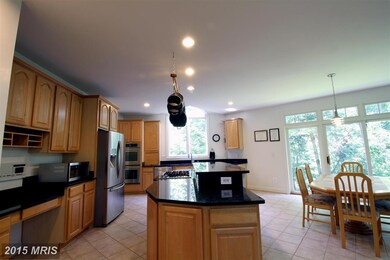
12116 Walnut Branch Rd Reston, VA 20194
Highlights
- Eat-In Gourmet Kitchen
- View of Trees or Woods
- Open Floorplan
- Aldrin Elementary Rated A
- 0.58 Acre Lot
- Curved or Spiral Staircase
About This Home
As of May 2021See this quality built Renaissance home with up to date open floor plan. View the video and more detail at 12116walnutbranch.info The kitchen has exquisite granite & appliances by Jenn-air and Samsung. High ceilings in the Family Room give way to gorgeous palladium windows. Extras include: dual stair cases, main floor study, optional sun room, fitness room, work shop & a 18x16 private terrace
Last Agent to Sell the Property
Samson Properties License #0225168552 Listed on: 07/08/2014

Last Buyer's Agent
Connie Saltarelli
Long & Foster Real Estate, Inc.

Home Details
Home Type
- Single Family
Est. Annual Taxes
- $11,088
Year Built
- Built in 1996
Lot Details
- 0.58 Acre Lot
- Backs to Trees or Woods
- Property is in very good condition
- Property is zoned 372
HOA Fees
- $53 Monthly HOA Fees
Parking
- 2 Car Attached Garage
- Garage Door Opener
- Driveway
Home Design
- Georgian Architecture
- Bump-Outs
- Stucco
Interior Spaces
- Property has 3 Levels
- Open Floorplan
- Curved or Spiral Staircase
- Dual Staircase
- Tray Ceiling
- Two Story Ceilings
- 2 Fireplaces
- Double Pane Windows
- Insulated Windows
- Palladian Windows
- Insulated Doors
- Entrance Foyer
- Family Room Off Kitchen
- Living Room
- Dining Room
- Den
- Game Room
- Workshop
- Sun or Florida Room
- Home Gym
- Wood Flooring
- Views of Woods
Kitchen
- Eat-In Gourmet Kitchen
- Breakfast Area or Nook
- Built-In Double Oven
- Gas Oven or Range
- Cooktop
- Dishwasher
- Kitchen Island
- Upgraded Countertops
- Disposal
Bedrooms and Bathrooms
- 6 Bedrooms
- En-Suite Primary Bedroom
- En-Suite Bathroom
- 4.5 Bathrooms
Laundry
- Laundry Room
- Dryer
- Washer
Basement
- Basement Fills Entire Space Under The House
- Rear Basement Entry
- Natural lighting in basement
Home Security
- Monitored
- Intercom
- Motion Detectors
- Fire and Smoke Detector
Outdoor Features
- Pipestem Lot
- Porch
Utilities
- Forced Air Heating and Cooling System
- Natural Gas Water Heater
- Fiber Optics Available
Additional Features
- Halls are 48 inches wide or more
- Property is near a park
Listing and Financial Details
- Tax Lot 9
- Assessor Parcel Number 17-1-8-8-9
Community Details
Overview
- Association fees include pool(s), recreation facility
- Built by RENAISSANCE CUSTOM HOMES
- Reston Subdivision, Grand Renoir Floorplan
- Reston Hoa Community
Recreation
- Tennis Courts
- Baseball Field
- Community Basketball Court
- Community Playground
- Community Pool
- Bike Trail
Ownership History
Purchase Details
Home Financials for this Owner
Home Financials are based on the most recent Mortgage that was taken out on this home.Purchase Details
Home Financials for this Owner
Home Financials are based on the most recent Mortgage that was taken out on this home.Purchase Details
Home Financials for this Owner
Home Financials are based on the most recent Mortgage that was taken out on this home.Purchase Details
Home Financials for this Owner
Home Financials are based on the most recent Mortgage that was taken out on this home.Purchase Details
Similar Homes in Reston, VA
Home Values in the Area
Average Home Value in this Area
Purchase History
| Date | Type | Sale Price | Title Company |
|---|---|---|---|
| Deed | $1,200,000 | Commonwealth Land Title | |
| Warranty Deed | $1,200,000 | Ekko Title | |
| Warranty Deed | $1,040,000 | -- | |
| Deed | $565,000 | -- | |
| Deed | $581,239 | -- | |
| Deed | $118,000 | -- |
Mortgage History
| Date | Status | Loan Amount | Loan Type |
|---|---|---|---|
| Open | $960,000 | New Conventional | |
| Closed | $960,000 | New Conventional | |
| Previous Owner | $934,960 | New Conventional | |
| Previous Owner | $452,000 | New Conventional | |
| Previous Owner | $464,990 | No Value Available | |
| Closed | $58,100 | No Value Available |
Property History
| Date | Event | Price | Change | Sq Ft Price |
|---|---|---|---|---|
| 05/14/2021 05/14/21 | Sold | $1,200,000 | 0.0% | $197 / Sq Ft |
| 04/07/2021 04/07/21 | For Sale | $1,200,000 | +15.4% | $197 / Sq Ft |
| 04/10/2015 04/10/15 | Sold | $1,040,000 | -2.3% | $171 / Sq Ft |
| 02/21/2015 02/21/15 | Pending | -- | -- | -- |
| 07/08/2014 07/08/14 | For Sale | $1,065,000 | -- | $175 / Sq Ft |
Tax History Compared to Growth
Tax History
| Year | Tax Paid | Tax Assessment Tax Assessment Total Assessment is a certain percentage of the fair market value that is determined by local assessors to be the total taxable value of land and additions on the property. | Land | Improvement |
|---|---|---|---|---|
| 2024 | $16,167 | $1,341,090 | $453,000 | $888,090 |
| 2023 | $14,443 | $1,228,670 | $453,000 | $775,670 |
| 2022 | $13,616 | $1,143,680 | $433,000 | $710,680 |
| 2021 | $12,515 | $1,025,410 | $393,000 | $632,410 |
| 2020 | $12,109 | $984,040 | $393,000 | $591,040 |
| 2019 | $11,986 | $974,040 | $383,000 | $591,040 |
| 2018 | $11,957 | $1,039,710 | $383,000 | $656,710 |
| 2017 | $6,255 | $1,035,540 | $383,000 | $652,540 |
| 2016 | $12,382 | $1,027,120 | $383,000 | $644,120 |
| 2015 | $11,776 | $1,012,520 | $373,000 | $639,520 |
| 2014 | -- | $1,032,300 | $373,000 | $659,300 |
Agents Affiliated with this Home
-

Seller's Agent in 2021
Gail Romansky
Pearson Smith Realty, LLC
(703) 980-5300
39 in this area
116 Total Sales
-

Seller's Agent in 2015
Tom Saporito
Samson Properties
(703) 930-6910
37 Total Sales
-
C
Buyer's Agent in 2015
Connie Saltarelli
Long & Foster
Map
Source: Bright MLS
MLS Number: 1005236151
APN: 0171-08080009
- 1690 Sierra Woods Ct
- 1610 Sierra Woods Dr
- 761 Cordell Way
- 1617 Purple Sage Dr
- 12024 Walnut Branch Rd
- 114 Herndon Mill Cir
- 112 Monroe Mills Ln
- 11908 Moss Point Ln
- 1712 Lake Shore Crest Dr Unit 14
- 1705 Lake Shore Crest Dr Unit 25
- 1701 Lake Shore Crest Dr Unit 11
- 1716 Lake Shore Crest Dr Unit 33
- 1716 Lake Shore Crest Dr Unit 16
- 1720 Lake Shore Crest Dr Unit 34
- 12016 Creekbend Dr
- 11900 Fieldthorn Ct
- 1711 Blue Flint Ct
- 1653 Fieldthorn Dr
- 1010 Hertford St
- 1526 Poplar Grove Dr
