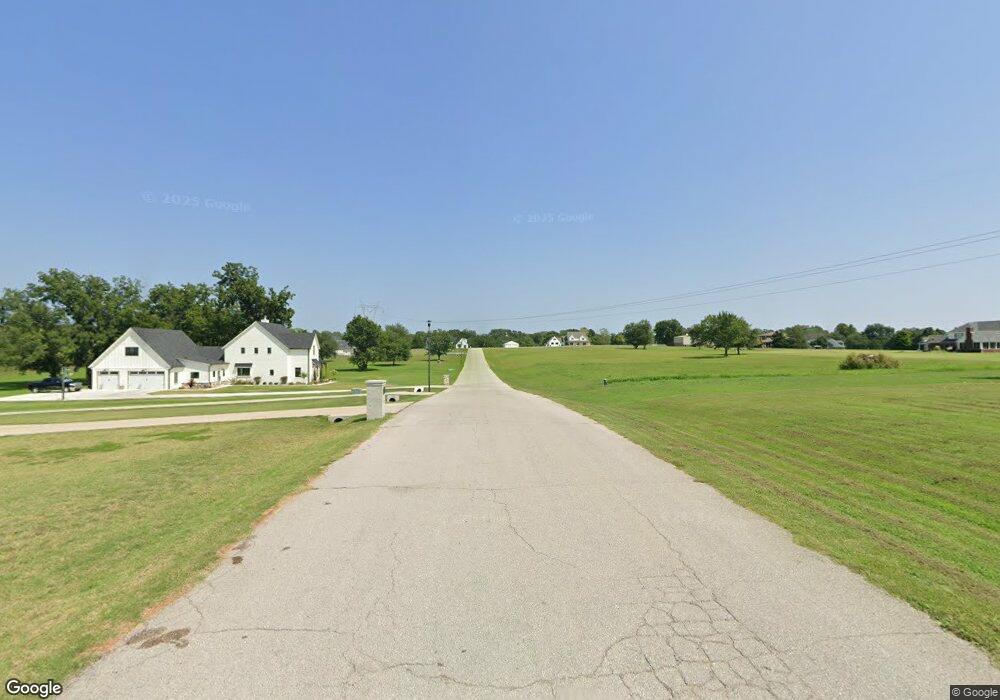12117 E 126th St S Broken Arrow, OK 74011
Haikey Creek NeighborhoodEstimated Value: $227,000 - $276,000
3
Beds
2
Baths
1,905
Sq Ft
$136/Sq Ft
Est. Value
About This Home
This home is located at 12117 E 126th St S, Broken Arrow, OK 74011 and is currently estimated at $258,418, approximately $135 per square foot. 12117 E 126th St S is a home located in Tulsa County with nearby schools including Bixby East Elementary, Bixby Middle School, and Bixby High School.
Ownership History
Date
Name
Owned For
Owner Type
Purchase Details
Closed on
Jan 5, 2024
Sold by
Walker Michael Edward
Bought by
Robinson Eileen Mary Walker and Lewis Kara Ann
Current Estimated Value
Purchase Details
Closed on
Aug 16, 2016
Sold by
Secretary Of Housing Urban Development W
Bought by
Walker Michael Edward
Purchase Details
Closed on
Feb 25, 2016
Sold by
Wells Fargo Bank Na
Bought by
Secretary Od Hud
Purchase Details
Closed on
Feb 24, 2009
Sold by
Troutman Robert D and Troutman Martha J
Bought by
Troutman Deborah A
Home Financials for this Owner
Home Financials are based on the most recent Mortgage that was taken out on this home.
Original Mortgage
$148,046
Interest Rate
4.92%
Mortgage Type
FHA
Create a Home Valuation Report for This Property
The Home Valuation Report is an in-depth analysis detailing your home's value as well as a comparison with similar homes in the area
Home Values in the Area
Average Home Value in this Area
Purchase History
| Date | Buyer | Sale Price | Title Company |
|---|---|---|---|
| Robinson Eileen Mary Walker | $215,000 | None Listed On Document | |
| Walker Michael Edward | -- | Firstitle & Abstract | |
| Walker Michael Edward | -- | First American Title | |
| Secretary Od Hud | -- | None Available | |
| Troutman Deborah A | $150,000 | Apex Title & Closing Service |
Source: Public Records
Mortgage History
| Date | Status | Borrower | Loan Amount |
|---|---|---|---|
| Previous Owner | Troutman Deborah A | $148,046 |
Source: Public Records
Tax History
| Year | Tax Paid | Tax Assessment Tax Assessment Total Assessment is a certain percentage of the fair market value that is determined by local assessors to be the total taxable value of land and additions on the property. | Land | Improvement |
|---|---|---|---|---|
| 2025 | $3,808 | $32,571 | $3,536 | $29,035 |
| 2024 | $2,511 | $22,328 | $2,505 | $19,823 |
| 2023 | $2,511 | $21,265 | $2,630 | $18,635 |
| 2022 | $2,409 | $20,252 | $3,536 | $16,716 |
| 2021 | $2,286 | $19,288 | $3,368 | $15,920 |
| 2020 | $2,268 | $19,064 | $3,368 | $15,696 |
| 2019 | $2,279 | $19,064 | $3,368 | $15,696 |
| 2018 | $2,270 | $19,064 | $3,368 | $15,696 |
| 2017 | $2,240 | $19,064 | $3,368 | $15,696 |
| 2016 | $2,248 | $19,064 | $3,368 | $15,696 |
| 2015 | $2,021 | $19,064 | $3,368 | $15,696 |
| 2014 | $1,915 | $17,490 | $3,090 | $14,400 |
Source: Public Records
Map
Nearby Homes
- 12122 E 126th St S
- 4018 W Baton Rouge St
- 4010 W Baton Rouge St
- 12738 S 121st East Ave
- 18601 E 126th St S
- 7119 S Tamarack Ave
- 4020 W Yuma St
- 12764 S 123rd East Ave
- 4012 W Winston St
- 12910 S 123rd East Ave
- 6615 S Aster Ave
- 6703 S Aster Ave
- 4505 W Van Buren St
- 4414 W Van Buren St
- 4406 W Van Buren St
- 4506 W Van Buren St
- 12663 E 128th St S
- 4007 W Tucson Place
- 12722 E 128th St S
- 4607 W Union St
- 12211 E 126th St S
- 12136 E 126th St S
- 12136 126th E
- 4214 W Baton Rouge St
- 4214 W Baton Rouge St
- 4210 W Baton Rouge St
- 12223 E 126th St S
- 11969 E 126th St S
- 12109 E 127th St S
- 12146 E 126th St S
- 12125 E 127th St S
- 11968 E 126th St S
- 4234 W Albuquerque Place
- 12311 E 126th St S
- 12009 E 127th St S
- 12308 E 126th St S
- 12624 S 123rd East Ave
- 12709 S 121st East Ave
- 11955 E 126th St S
- 12137 E 127th St S
Your Personal Tour Guide
Ask me questions while you tour the home.
