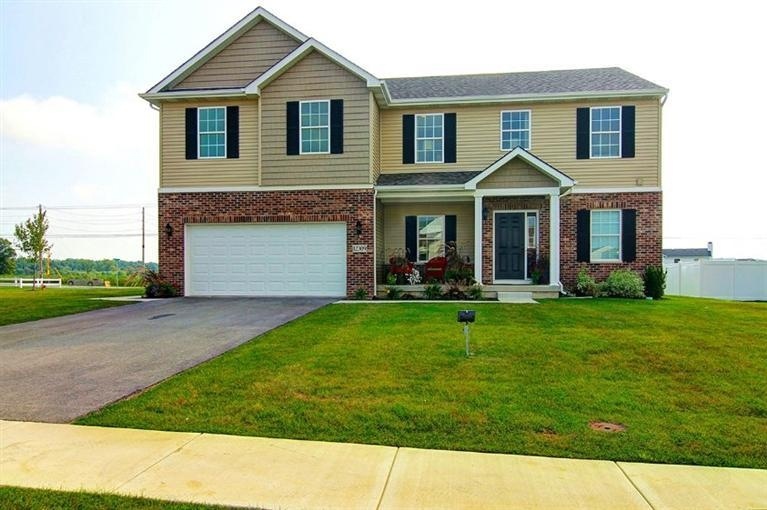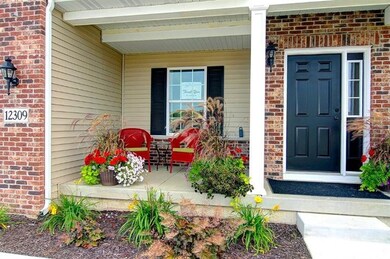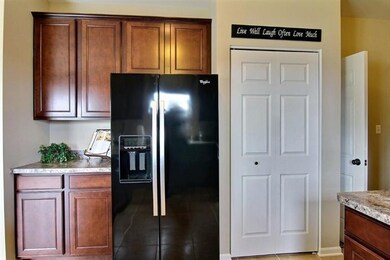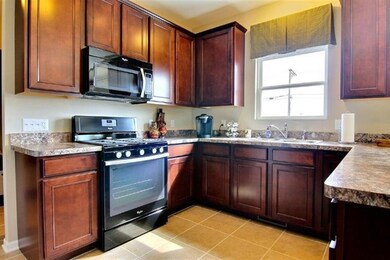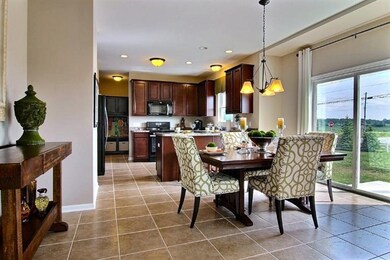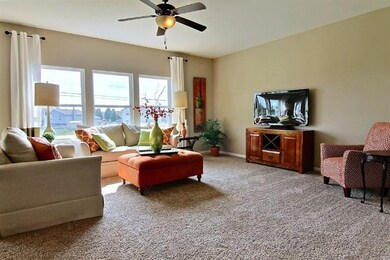
12117 Perry St Crown Point, IN 46307
Highlights
- Covered patio or porch
- Formal Dining Room
- 2 Car Attached Garage
- Winfield Elementary School Rated A-
- Country Kitchen
- Cooling Available
About This Home
As of June 2016**PROPOSED CONSTRUCTION** The Jasmine, a 4 Bedroom 2 story. The main level features open concept into living room. The formal dining can be enclosed for an office/den. You will love the Mud room and large walk in closet coming in from the garage. The upper level features a LOFT and 4 BEDROOMS. Laundry room upstairs also. The photos/tour is a representation of the model and can show upgrades.. Located in Winfield, Stonegate offers city water, Crown Point schools and just minutes to Interstate 65.
Last Agent to Sell the Property
BHHS Executive Realty License #RB14014035 Listed on: 10/22/2014

Home Details
Home Type
- Single Family
Est. Annual Taxes
- $10,179
Year Built
- Built in 2014
Lot Details
- 0.32 Acre Lot
- Lot Dimensions are 93x150
- Paved or Partially Paved Lot
HOA Fees
- $8 Monthly HOA Fees
Parking
- 2 Car Attached Garage
Home Design
- Brick Exterior Construction
- Vinyl Siding
Interior Spaces
- 2,564 Sq Ft Home
- 2-Story Property
- Living Room
- Formal Dining Room
- Basement
- Sump Pump
- Country Kitchen
- Laundry Room
Bedrooms and Bathrooms
- 4 Bedrooms
- En-Suite Primary Bedroom
- 2.5 Bathrooms
Outdoor Features
- Covered patio or porch
Utilities
- Cooling Available
- Forced Air Heating System
- Heating System Uses Natural Gas
Listing and Financial Details
- Assessor Parcel Number NEW OR UNDER CONSTRUCTION
Community Details
Overview
- Stonegate Subdivision
Building Details
- Net Lease
Ownership History
Purchase Details
Home Financials for this Owner
Home Financials are based on the most recent Mortgage that was taken out on this home.Purchase Details
Home Financials for this Owner
Home Financials are based on the most recent Mortgage that was taken out on this home.Purchase Details
Home Financials for this Owner
Home Financials are based on the most recent Mortgage that was taken out on this home.Similar Homes in Crown Point, IN
Home Values in the Area
Average Home Value in this Area
Purchase History
| Date | Type | Sale Price | Title Company |
|---|---|---|---|
| Special Warranty Deed | -- | None Available | |
| Warranty Deed | -- | None Available | |
| Warranty Deed | -- | Chicago Title Insurance Co |
Mortgage History
| Date | Status | Loan Amount | Loan Type |
|---|---|---|---|
| Open | $65,000 | New Conventional | |
| Open | $268,055 | FHA | |
| Closed | $268,055 | FHA | |
| Previous Owner | $249,143 | FHA |
Property History
| Date | Event | Price | Change | Sq Ft Price |
|---|---|---|---|---|
| 06/15/2016 06/15/16 | Sold | $273,000 | 0.0% | $105 / Sq Ft |
| 06/13/2016 06/13/16 | Pending | -- | -- | -- |
| 04/16/2016 04/16/16 | For Sale | $273,000 | +5.7% | $105 / Sq Ft |
| 01/21/2015 01/21/15 | Sold | $258,180 | 0.0% | $101 / Sq Ft |
| 10/27/2014 10/27/14 | Pending | -- | -- | -- |
| 10/22/2014 10/22/14 | For Sale | $258,180 | -- | $101 / Sq Ft |
Tax History Compared to Growth
Tax History
| Year | Tax Paid | Tax Assessment Tax Assessment Total Assessment is a certain percentage of the fair market value that is determined by local assessors to be the total taxable value of land and additions on the property. | Land | Improvement |
|---|---|---|---|---|
| 2024 | $10,179 | $394,600 | $104,400 | $290,200 |
| 2023 | $4,116 | $377,000 | $106,600 | $270,400 |
| 2022 | $3,946 | $359,500 | $64,100 | $295,400 |
| 2021 | $3,506 | $320,900 | $45,800 | $275,100 |
| 2020 | $3,212 | $298,100 | $45,800 | $252,300 |
| 2019 | $2,834 | $277,600 | $45,800 | $231,800 |
| 2018 | $2,854 | $266,300 | $45,800 | $220,500 |
| 2017 | $2,799 | $262,800 | $45,800 | $217,000 |
| 2016 | $2,574 | $246,600 | $45,800 | $200,800 |
Agents Affiliated with this Home
-

Seller's Agent in 2016
Wendy Van Denburgh
McColly Real Estate
(219) 309-9530
4 in this area
88 Total Sales
-

Seller's Agent in 2015
Catherine Hicks
BHHS Executive Realty
(219) 306-7696
53 in this area
198 Total Sales
Map
Source: Northwest Indiana Association of REALTORS®
MLS Number: GNR360744
APN: 45-17-17-427-010.000-047
- 7501 E 121st Ave
- 7301 E 120th Ave
- 7729 118th Place
- 7655 E 118th Place
- 11936 Montgomery St
- 0 E 123rd Ave
- 4000 Willowood Ct
- 7752 E 118th Place
- 11798 Perry St
- Lakewood Plan at Clover Grove - Single Family Homes
- 8017 E 124th Ln
- 8609 E 123rd Place
- 7343 E 116th Place
- 11697 Newton Ct
- 11682 Newton Ct
- 7466 E 116th Place
- 7446 E 116th Place
- 7426 E 116th Place
- 7547 E 116th Ave
- 7406 E 116th Place
