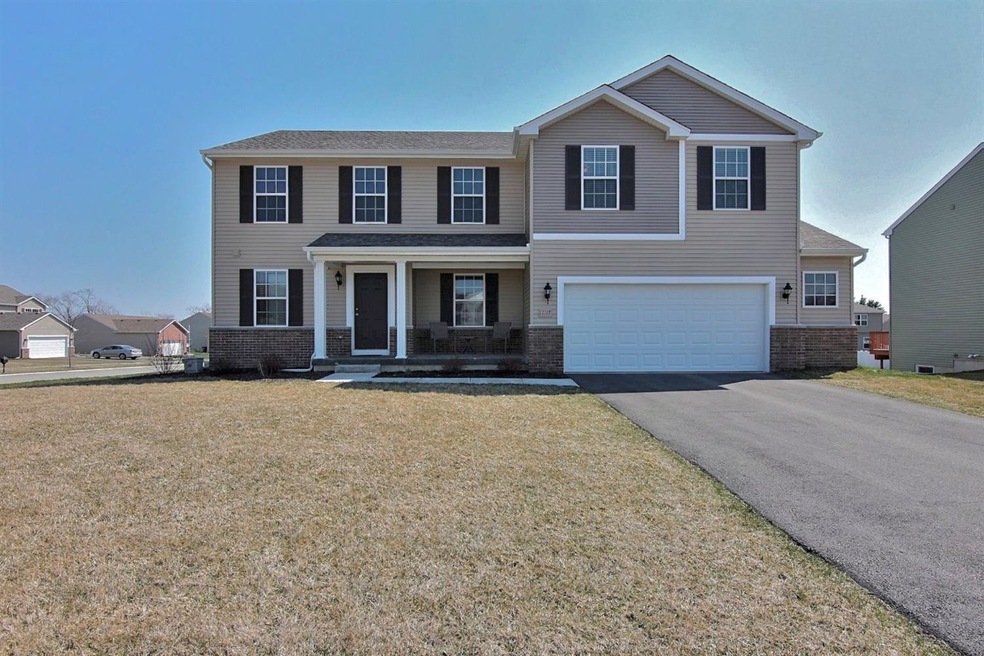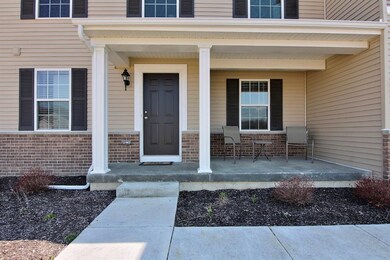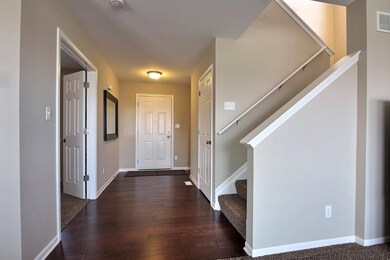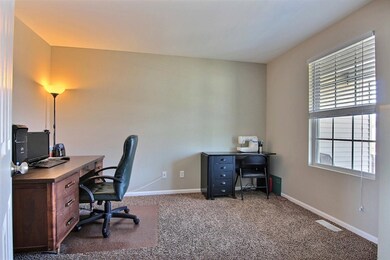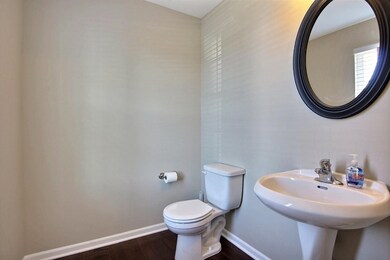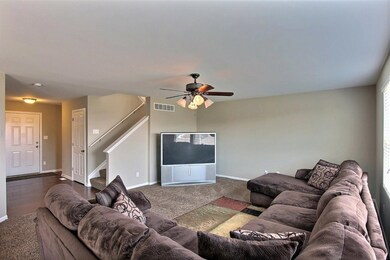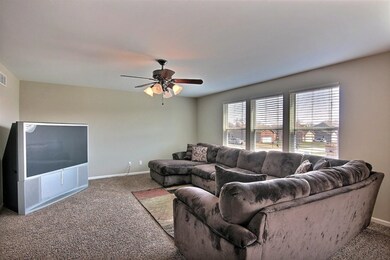
12117 Perry St Crown Point, IN 46307
Highlights
- Deck
- Recreation Room
- Den
- Winfield Elementary School Rated A-
- Corner Lot
- Covered patio or porch
About This Home
As of June 2016Sellers hate to leave this immaculate, better than new home! Welcome home to Stonegate's Jasmine model, a spacious 4 bed/3 bath 2-story home with tons of upgrades! The main level features open concept living with spacious great room area open to dining and kitchen areas. Private den w/French doors, 1/2 bath and huge custom mud room with walk/in pantry/closet complete the main floor living space! Upstairs features a spacious loft area and 4 spectacular bedrooms, each with tons of closet space! The master bedroom is HUGE and offers an oversized walk-in closet and private bath! Laundry area is conveniently located on the upper level, too! All of this plus a full, ready-to-finish lookout basement with rough-in for additional bath, front covered porch, deck, large corner lot, and so much more! Stonegate is located in the growing community of Winfield and offers city water and sewer, Crown Point schools, and just minutes to Interstate 65!
Last Agent to Sell the Property
McColly Real Estate License #RB14024582 Listed on: 04/16/2016

Home Details
Home Type
- Single Family
Est. Annual Taxes
- $2,794
Year Built
- Built in 2014
Lot Details
- 0.32 Acre Lot
- Lot Dimensions are 93x150
- Landscaped
- Corner Lot
- Paved or Partially Paved Lot
- Level Lot
HOA Fees
- $8 Monthly HOA Fees
Parking
- 2.5 Car Attached Garage
- Garage Door Opener
Home Design
- Brick Exterior Construction
- Vinyl Siding
Interior Spaces
- 2,594 Sq Ft Home
- 2-Story Property
- Living Room
- Dining Room
- Den
- Recreation Room
Kitchen
- Country Kitchen
- Portable Gas Range
- Range Hood
- Microwave
- Dishwasher
Bedrooms and Bathrooms
- 4 Bedrooms
- En-Suite Primary Bedroom
- Bathroom on Main Level
Laundry
- Laundry Room
- Dryer
- Washer
Basement
- Sump Pump
- Natural lighting in basement
Outdoor Features
- Deck
- Covered patio or porch
Utilities
- Cooling Available
- Forced Air Heating System
- Heating System Uses Natural Gas
- Cable TV Available
Listing and Financial Details
- Assessor Parcel Number NEW OR UNDER CONSTRUCTION
Community Details
Overview
- Stonegate Subdivision
Building Details
- Net Lease
Ownership History
Purchase Details
Home Financials for this Owner
Home Financials are based on the most recent Mortgage that was taken out on this home.Purchase Details
Home Financials for this Owner
Home Financials are based on the most recent Mortgage that was taken out on this home.Purchase Details
Home Financials for this Owner
Home Financials are based on the most recent Mortgage that was taken out on this home.Similar Homes in Crown Point, IN
Home Values in the Area
Average Home Value in this Area
Purchase History
| Date | Type | Sale Price | Title Company |
|---|---|---|---|
| Special Warranty Deed | -- | None Available | |
| Warranty Deed | -- | None Available | |
| Warranty Deed | -- | Chicago Title Insurance Co |
Mortgage History
| Date | Status | Loan Amount | Loan Type |
|---|---|---|---|
| Open | $65,000 | New Conventional | |
| Open | $268,055 | FHA | |
| Closed | $268,055 | FHA | |
| Previous Owner | $249,143 | FHA |
Property History
| Date | Event | Price | Change | Sq Ft Price |
|---|---|---|---|---|
| 06/15/2016 06/15/16 | Sold | $273,000 | 0.0% | $105 / Sq Ft |
| 06/13/2016 06/13/16 | Pending | -- | -- | -- |
| 04/16/2016 04/16/16 | For Sale | $273,000 | +5.7% | $105 / Sq Ft |
| 01/21/2015 01/21/15 | Sold | $258,180 | 0.0% | $101 / Sq Ft |
| 10/27/2014 10/27/14 | Pending | -- | -- | -- |
| 10/22/2014 10/22/14 | For Sale | $258,180 | -- | $101 / Sq Ft |
Tax History Compared to Growth
Tax History
| Year | Tax Paid | Tax Assessment Tax Assessment Total Assessment is a certain percentage of the fair market value that is determined by local assessors to be the total taxable value of land and additions on the property. | Land | Improvement |
|---|---|---|---|---|
| 2024 | $10,179 | $394,600 | $104,400 | $290,200 |
| 2023 | $4,116 | $377,000 | $106,600 | $270,400 |
| 2022 | $3,946 | $359,500 | $64,100 | $295,400 |
| 2021 | $3,506 | $320,900 | $45,800 | $275,100 |
| 2020 | $3,212 | $298,100 | $45,800 | $252,300 |
| 2019 | $2,834 | $277,600 | $45,800 | $231,800 |
| 2018 | $2,854 | $266,300 | $45,800 | $220,500 |
| 2017 | $2,799 | $262,800 | $45,800 | $217,000 |
| 2016 | $2,574 | $246,600 | $45,800 | $200,800 |
Agents Affiliated with this Home
-

Seller's Agent in 2016
Wendy Van Denburgh
McColly Real Estate
(219) 309-9530
4 in this area
88 Total Sales
-

Seller's Agent in 2015
Catherine Hicks
BHHS Executive Realty
(219) 306-7696
53 in this area
198 Total Sales
Map
Source: Northwest Indiana Association of REALTORS®
MLS Number: GNR391574
APN: 45-17-17-427-010.000-047
- 7501 E 121st Ave
- 7301 E 120th Ave
- 7655 E 118th Place
- 11936 Montgomery St
- 0 E 123rd Ave
- 4000 Willowood Ct
- 7752 E 118th Place
- 8017 E 124th Ln
- 8609 E 123rd Place
- 7343 E 116th Place
- 11697 Newton Ct
- 11682 Newton Ct
- 7466 E 116th Place
- 7446 E 116th Place
- 7426 E 116th Place
- 7547 E 116th Ave
- 7406 E 116th Place
- 7386 E 116th Place
- 3808 Kingsway Dr
- 7366 E 116th Place
