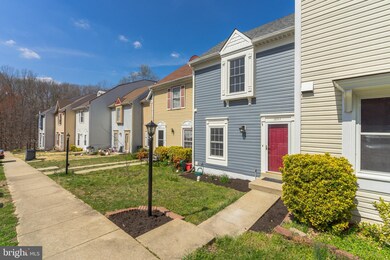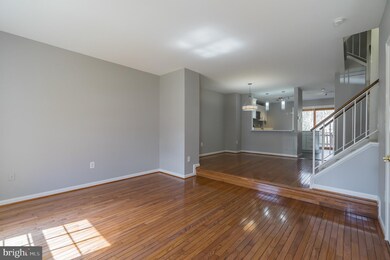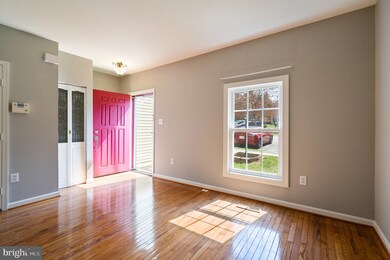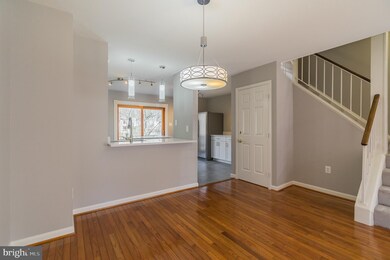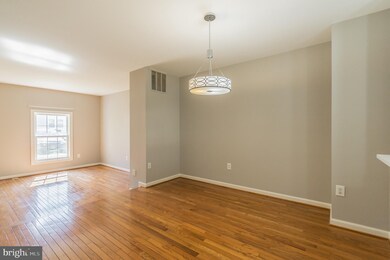
12117 Presidio Way Woodbridge, VA 22192
Estimated Value: $491,000 - $506,000
Highlights
- Gourmet Kitchen
- View of Trees or Woods
- Colonial Architecture
- Woodbridge High School Rated A
- Open Floorplan
- Deck
About This Home
As of May 2019Beautifully remodeled 4 level townhome in Lake Ridge, 3 bedrooms each with extra closet space, 3.5 full bathrooms - all updated,Totally redesigned huge kitchen - new cabinets, quarts counter tops, New stainless steel appliances,New light fixtures,New tile floor,Hardwood floors on the main level in the living room and dinning room,Hardwood wide plank floors in the finished basement,Fireplace,Plumbing for the bathroom in the basement - big storage area, New roof and siding,Patio and deck,Fenced backyard backing to common area and trees,New paint,New carpet,Updated HVAC and HWH,Storage on the 4th level - can be a huge walk in closet or a den/office,Walk to new Starbucks and shopping,Lake Ridge HOA Amenities
Last Agent to Sell the Property
Keller Williams Realty/Lee Beaver & Assoc. Listed on: 04/11/2019

Townhouse Details
Home Type
- Townhome
Est. Annual Taxes
- $3,666
Year Built
- Built in 1985
Lot Details
- 1,437 Sq Ft Lot
- Backs To Open Common Area
- Privacy Fence
- Wood Fence
- Back Yard Fenced
- Backs to Trees or Woods
- Property is in very good condition
HOA Fees
- $71 Monthly HOA Fees
Home Design
- Colonial Architecture
- Architectural Shingle Roof
- Vinyl Siding
Interior Spaces
- Property has 3 Levels
- Open Floorplan
- Wood Burning Fireplace
- Double Pane Windows
- Combination Dining and Living Room
- Views of Woods
Kitchen
- Gourmet Kitchen
- Electric Oven or Range
- Built-In Microwave
- Ice Maker
- Dishwasher
- Stainless Steel Appliances
- Kitchen Island
- Disposal
Flooring
- Wood
- Carpet
- Ceramic Tile
Bedrooms and Bathrooms
- 3 Bedrooms
- En-Suite Bathroom
Laundry
- Dryer
- Washer
Basement
- Basement Fills Entire Space Under The House
- Laundry in Basement
Parking
- Parking Lot
- 2 Assigned Parking Spaces
Outdoor Features
- Deck
- Patio
Schools
- Lake Ridge Elementary And Middle School
- Woodbridge High School
Utilities
- Central Air
- Heat Pump System
- Vented Exhaust Fan
- Water Heater
Listing and Financial Details
- Assessor Parcel Number 8293-06-6671
Community Details
Overview
- Association fees include common area maintenance, management, pool(s), recreation facility, reserve funds, snow removal, trash
- Lake Ridge Home Owners Association
- Lake Ridge Subdivision
Amenities
- Common Area
- Community Center
Recreation
- Tennis Courts
- Community Basketball Court
- Community Playground
- Community Pool
- Jogging Path
Ownership History
Purchase Details
Home Financials for this Owner
Home Financials are based on the most recent Mortgage that was taken out on this home.Purchase Details
Home Financials for this Owner
Home Financials are based on the most recent Mortgage that was taken out on this home.Purchase Details
Home Financials for this Owner
Home Financials are based on the most recent Mortgage that was taken out on this home.Similar Homes in Woodbridge, VA
Home Values in the Area
Average Home Value in this Area
Purchase History
| Date | Buyer | Sale Price | Title Company |
|---|---|---|---|
| Vallejo Roberto M | $340,000 | Avance Title Llc | |
| Lie Hendra | $349,900 | -- | |
| Veazey Osama H | $128,000 | -- |
Mortgage History
| Date | Status | Borrower | Loan Amount |
|---|---|---|---|
| Open | Vallejo Roberto M | $329,800 | |
| Closed | Vallejo Roberto M | $329,800 | |
| Previous Owner | Lie Hendra | $246,575 | |
| Previous Owner | Lie Hendra | $279,900 | |
| Previous Owner | Veazey Osama H | $122,450 |
Property History
| Date | Event | Price | Change | Sq Ft Price |
|---|---|---|---|---|
| 05/13/2019 05/13/19 | Sold | $340,000 | 0.0% | $158 / Sq Ft |
| 04/11/2019 04/11/19 | For Sale | $340,000 | 0.0% | $158 / Sq Ft |
| 05/31/2016 05/31/16 | Rented | $1,800 | 0.0% | -- |
| 05/23/2016 05/23/16 | Under Contract | -- | -- | -- |
| 05/16/2016 05/16/16 | For Rent | $1,800 | -- | -- |
Tax History Compared to Growth
Tax History
| Year | Tax Paid | Tax Assessment Tax Assessment Total Assessment is a certain percentage of the fair market value that is determined by local assessors to be the total taxable value of land and additions on the property. | Land | Improvement |
|---|---|---|---|---|
| 2024 | $4,351 | $437,500 | $152,600 | $284,900 |
| 2023 | $4,282 | $411,500 | $142,600 | $268,900 |
| 2022 | $4,340 | $383,200 | $132,100 | $251,100 |
| 2021 | $4,213 | $344,100 | $117,900 | $226,200 |
| 2020 | $5,002 | $322,700 | $110,200 | $212,500 |
| 2019 | $4,588 | $296,000 | $101,100 | $194,900 |
| 2018 | $3,475 | $287,800 | $98,200 | $189,600 |
| 2017 | $3,483 | $281,000 | $95,300 | $185,700 |
| 2016 | $3,325 | $270,500 | $92,500 | $178,000 |
| 2015 | $3,130 | $252,000 | $85,700 | $166,300 |
| 2014 | $3,130 | $248,800 | $84,000 | $164,800 |
Agents Affiliated with this Home
-
Anna Vidal

Seller's Agent in 2019
Anna Vidal
Keller Williams Realty/Lee Beaver & Assoc.
(703) 587-4004
9 in this area
229 Total Sales
-
Yunia Velasquez

Buyer's Agent in 2019
Yunia Velasquez
Elan Real Estate, Inc.
(571) 526-8829
86 Total Sales
-
Jane Kelly-Brobbey

Buyer's Agent in 2016
Jane Kelly-Brobbey
Samson Properties
(703) 606-7963
Map
Source: Bright MLS
MLS Number: VAPW464118
APN: 8293-06-6671
- 3491 Mount Burnside Way
- 11980 Home Guard Dr
- 3630 Sherbrooke Cir Unit 203
- 3367 Flint Hill Place
- 12347 Newcastle Loop
- 12126 Cardamom Dr Unit 12126
- 12106 Cardamom Dr Unit 12106
- 12240 Nutmeg Ct
- 12193 Cardamom Dr
- 12062 Cardamom Dr Unit 12062
- 12104 Stallion Ct
- 12010 Cardamom Dr
- 12000 Cardamom Dr Unit 12000
- 11998 Cardamom Dr
- 12180 Springwoods Dr
- 12155 Old Salem Ct
- 3200 Foothill St
- 12149 Salemtown Dr
- 12326 Wadsworth Way Unit 8
- 12367 Wadsworth Way Unit 40
- 12117 Presidio Way
- 12119 Presidio Way
- 12113 Presidio Way
- 12111 Presidio Way
- 12109 Presidio Way
- 12107 Presidio Way
- 12127 Presidio Way
- 12105 Presidio Way
- 12129 Presidio Way
- 12103 Presidio Way
- 12131 Presidio Way
- 12133 Presidio Way
- 12101 Presidio Way
- 12112 Presidio Way
- 12135 Presidio Way
- 12110 Presidio Way
- 12137 Presidio Way
- 12108 Presidio Way
- 3530 Ashby Ct
- 12106 Presidio Way

