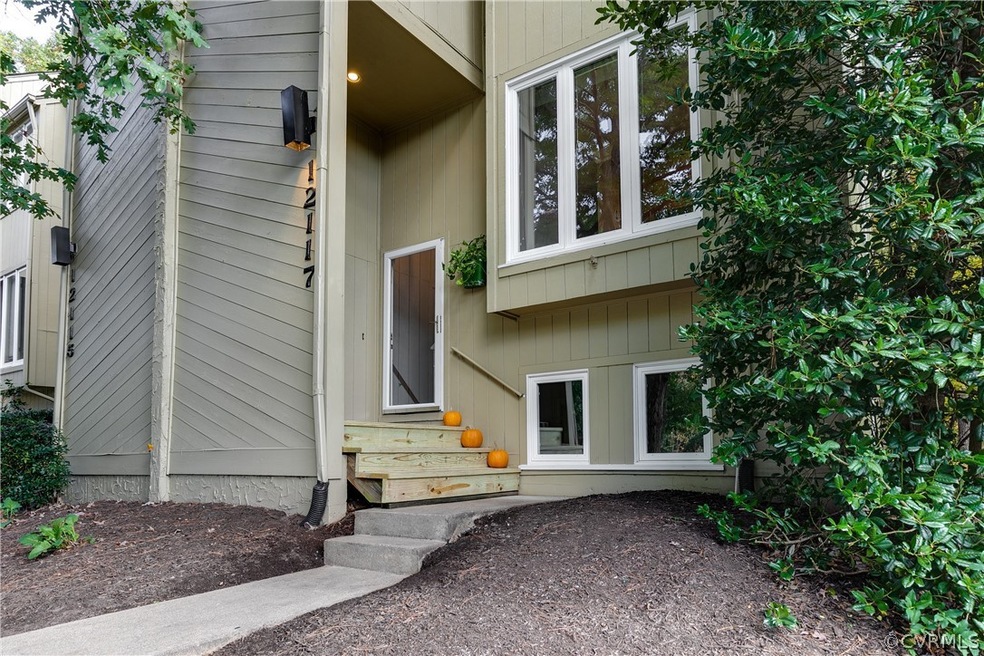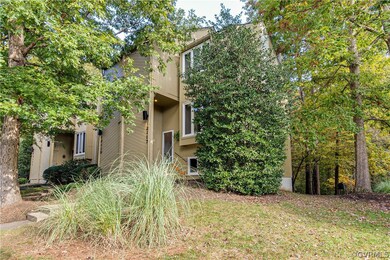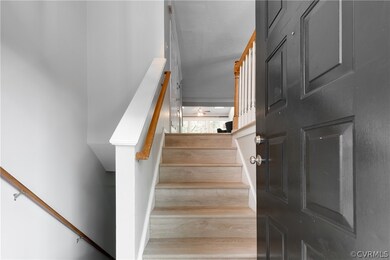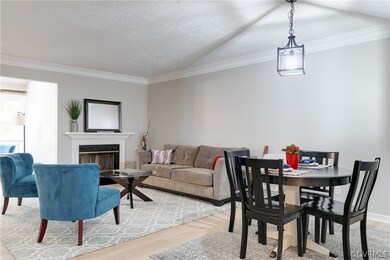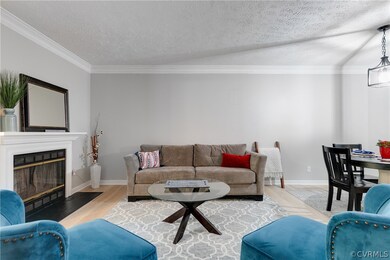
12117 Shore View Dr Unit 12117 Henrico, VA 23233
Foxhall NeighborhoodEstimated Value: $365,000 - $422,000
Highlights
- Contemporary Architecture
- Main Floor Bedroom
- Granite Countertops
- Nuckols Farm Elementary School Rated A-
- 2 Fireplaces
- Breakfast Area or Nook
About This Home
As of December 2021Welcome to maintenance free townhome in highly sought-after Bay Cove community. This 4
bed/3.1 bath home is minutes from Short Pump shopping & entertainment,
minutes from major highways. Completely renovated with new paint, new carpet, main floor with
new LVT, windows (2020), outside AC unit (2020), newer hot water heater, bamboo kitchen, new
bathroom sinks, all countertops are granite, new light fixtures, 2 wood burning fireplaces, and as
the icing on the cake, an amazing sunroom. As you walk in you will be greeted with open floor
plan to include kitchen, dining room, ½ bath, living room with a fireplace and a gorgeous
sunroom with plenty of natural light. The upper floor has 2 spacious bedrooms, 2 full bathrooms,
and recent washer/dryer. The lower level can be used as a separate living quarters. It has a wet
bar area with mini fridge, 2 bedrooms (per tax records) but can be used as additional living
space and 1 bedroom, a full bath, wood burning fireplace, and a large sliding door exiting to a
beautiful patio. The patio area is very private. Includes 2 reserved parking spaces. Storage shed
attached. Amenities include pool, dock/boating, and fishing on Wilde Lake.
Townhouse Details
Home Type
- Townhome
Est. Annual Taxes
- $1,927
Year Built
- Built in 1990
Lot Details
- 2,662
HOA Fees
- $245 Monthly HOA Fees
Parking
- Assigned Parking
Home Design
- Contemporary Architecture
- Transitional Architecture
- Frame Construction
- Composition Roof
- Stucco
Interior Spaces
- 1,956 Sq Ft Home
- 2-Story Property
- Wet Bar
- Ceiling Fan
- Skylights
- 2 Fireplaces
- Wood Burning Fireplace
- Dining Area
Kitchen
- Breakfast Area or Nook
- Oven
- Stove
- Microwave
- Dishwasher
- Granite Countertops
- Disposal
Flooring
- Partially Carpeted
- Tile
- Vinyl
Bedrooms and Bathrooms
- 4 Bedrooms
- Main Floor Bedroom
- En-Suite Primary Bedroom
- Walk-In Closet
Laundry
- Dryer
- Washer
Basement
- Walk-Out Basement
- Basement Fills Entire Space Under The House
Schools
- Nuckols Farm Elementary School
- Pocahontas Middle School
- Godwin High School
Utilities
- Central Air
- Heat Pump System
- Water Heater
Additional Features
- Patio
- 2,662 Sq Ft Lot
Community Details
- Bay Cove Subdivision
Listing and Financial Details
- Tax Lot 1
- Assessor Parcel Number 732-756-5770
Ownership History
Purchase Details
Home Financials for this Owner
Home Financials are based on the most recent Mortgage that was taken out on this home.Purchase Details
Purchase Details
Purchase Details
Home Financials for this Owner
Home Financials are based on the most recent Mortgage that was taken out on this home.Purchase Details
Similar Homes in Henrico, VA
Home Values in the Area
Average Home Value in this Area
Purchase History
| Date | Buyer | Sale Price | Title Company |
|---|---|---|---|
| Pandey Shraddha | $315,000 | Attorney | |
| Mizic Hasan | $150,000 | -- | |
| Bank Of America Na | $185,000 | -- | |
| Ramachandran Vijay | $230,000 | -- | |
| Farrell L W L | $147,500 | -- |
Mortgage History
| Date | Status | Borrower | Loan Amount |
|---|---|---|---|
| Open | Pandey Shraddha | $299,250 | |
| Previous Owner | Ramachandran Vijay | $218,500 |
Property History
| Date | Event | Price | Change | Sq Ft Price |
|---|---|---|---|---|
| 12/02/2021 12/02/21 | Sold | $315,000 | 0.0% | $161 / Sq Ft |
| 11/04/2021 11/04/21 | Pending | -- | -- | -- |
| 11/01/2021 11/01/21 | For Sale | $314,900 | -- | $161 / Sq Ft |
Tax History Compared to Growth
Tax History
| Year | Tax Paid | Tax Assessment Tax Assessment Total Assessment is a certain percentage of the fair market value that is determined by local assessors to be the total taxable value of land and additions on the property. | Land | Improvement |
|---|---|---|---|---|
| 2025 | $3,014 | $330,300 | $80,300 | $250,000 |
| 2024 | $3,014 | $320,100 | $74,900 | $245,200 |
| 2023 | $2,721 | $320,100 | $74,900 | $245,200 |
| 2022 | $2,128 | $250,300 | $64,200 | $186,100 |
| 2021 | $1,927 | $209,700 | $42,800 | $166,900 |
| 2020 | $1,824 | $209,700 | $42,800 | $166,900 |
| 2019 | $1,797 | $206,600 | $42,800 | $163,800 |
| 2018 | $1,762 | $202,500 | $38,500 | $164,000 |
| 2017 | $1,663 | $191,200 | $38,500 | $152,700 |
| 2016 | $1,612 | $185,300 | $34,200 | $151,100 |
| 2015 | $1,539 | $185,300 | $34,200 | $151,100 |
| 2014 | $1,539 | $177,200 | $34,200 | $143,000 |
Agents Affiliated with this Home
-
Jenny Maraghy

Seller's Agent in 2021
Jenny Maraghy
Compass
(804) 405-7337
7 in this area
901 Total Sales
-
Adnana Dubcak

Seller Co-Listing Agent in 2021
Adnana Dubcak
Compass
(804) 647-1903
1 in this area
60 Total Sales
-
Lindsay Orr

Buyer's Agent in 2021
Lindsay Orr
1st Class Real Estate -Capital City Group
(804) 814-4800
1 in this area
105 Total Sales
Map
Source: Central Virginia Regional MLS
MLS Number: 2133208
APN: 732-756-5770
- 12125 Shore View Dr
- 12255 Shore View Dr
- 2703 Main Sail Ct
- 12604 Hidden Oaks Ln
- 2639 Kleindale Dr
- 2619 Quarterpath Place
- 2616 Quarterpath Place
- 12003 Warrington Ct
- 12624 Amber Terrace
- 2750 Old Point Dr
- 511 Munson Woods Walk
- 11905 Glen Gary Ct
- 2619 Adamo Ct
- 2730 Dalkeith Dr
- 12829 Church Rd
- 12503 Winchester Green Ct
- 2615 Towngate Ct
- 12307 Frisco Dr
- 12262 Church Rd
- 4306 Weaver Brook Rd Unit B
- 12117 Shore View Dr
- 12117 Shore View Dr Unit 12117
- 12117 Shore View Dr Unit None
- 12115 Shore View Dr
- 12113 Shore View Dr
- 12121 Shore View Dr
- 12121 Shore View Dr Unit 12121
- 12123 Shore View Dr
- 12111 Shore View Dr
- 12125 Shore View Dr Unit 12125
- 12125 Shore View Dr
- 12107 Shore View Dr
- 12107 Shore View Dr Unit 12107
- 12127 Shore View Dr
- 12127 Shore View Dr Unit 12127
- 12105 Shore View Dr
- 12105 Shore View Dr Unit 12105
- 2801 Harbour Ct
- 12103 Shore View Dr
- 2737 Spinnaker Ct
