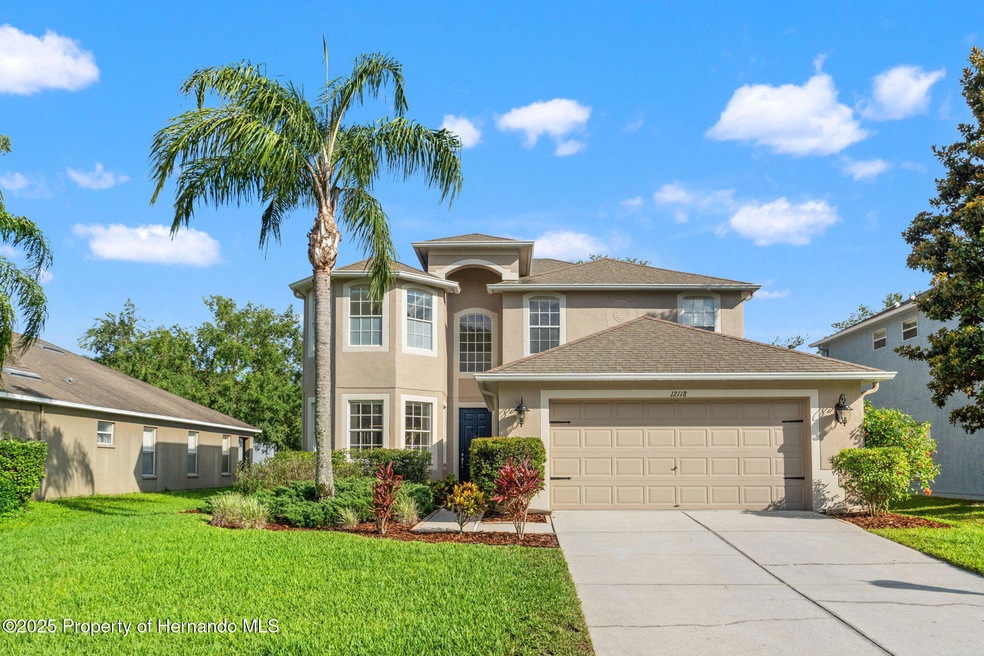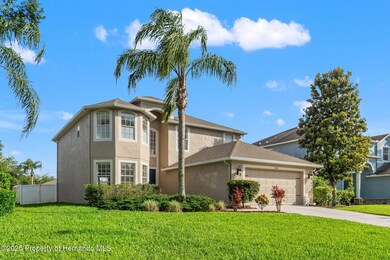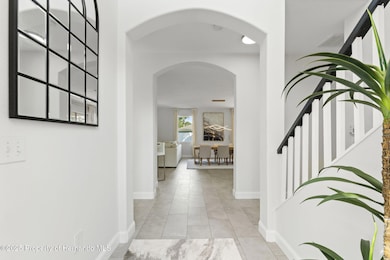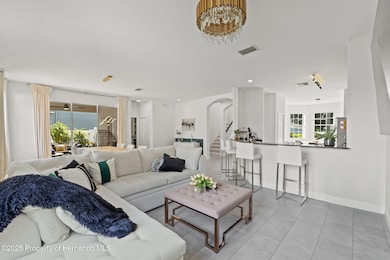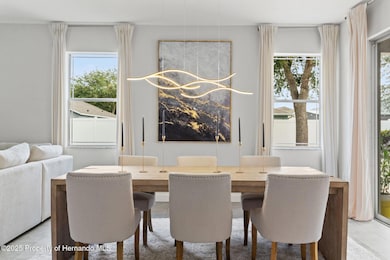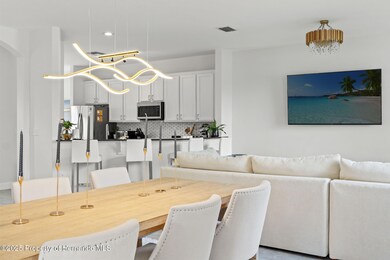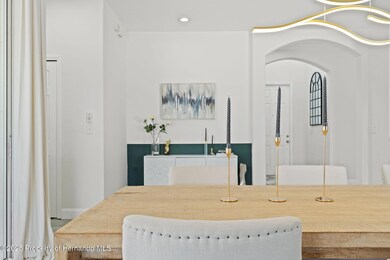
12118 Luftburrow Ln Hudson, FL 34669
Estimated payment $3,055/month
Highlights
- Gated Community
- Clubhouse
- Victorian Architecture
- Open Floorplan
- Vaulted Ceiling
- Porch
About This Home
Searching for simplistic elegance? Enter and you'll find a bright and welcoming modern luxe aesthetic. Designed with artistic flares throughout, every inch of the property offers a different experience! The stunning entryway offers a 19ft ceiling and a desirable view of the formal dining area. Panoramic sliding glass doors blend the bohemian veranda seamlessly, a perfect element for entertaining. The home has been fitted with artistic dimmable LED fixtures throughout, helping to create a sophisticated and relaxing atmosphere at night. Even the garage offers extended entertainment possibilities, finished with contrast ceilings, gallery lighting, and epoxy flooring. Options to purchase furnished available. Come experience this home during the day or the night!
Last Listed By
Dennis Realty & Investment Corp License #3428386 Listed on: 06/01/2025
Home Details
Home Type
- Single Family
Est. Annual Taxes
- $5,754
Year Built
- Built in 2006
Lot Details
- 7,200 Sq Ft Lot
- Property fronts a county road
- Vinyl Fence
- Back Yard Fenced
- Property is zoned R1C
HOA Fees
- $55 Monthly HOA Fees
Parking
- 3 Car Attached Garage
- Garage Door Opener
Home Design
- Victorian Architecture
- Shingle Roof
- Concrete Siding
- Block Exterior
- Stucco Exterior
Interior Spaces
- 2,482 Sq Ft Home
- 2-Story Property
- Open Floorplan
- Vaulted Ceiling
- Fire and Smoke Detector
Kitchen
- Breakfast Bar
- Electric Oven
- Electric Cooktop
- Microwave
- Dishwasher
- Disposal
Flooring
- Tile
- Vinyl
Bedrooms and Bathrooms
- 4 Bedrooms
- Walk-In Closet
- 3 Full Bathrooms
- Double Vanity
Laundry
- Dryer
- Washer
Outdoor Features
- Patio
- Porch
Utilities
- Multiple cooling system units
- Central Heating and Cooling System
- Heat Pump System
- Cable TV Available
Listing and Financial Details
- Tax Lot 31
Community Details
Overview
- Association fees include ground maintenance, security
- Association Approval Required
- The community has rules related to deed restrictions
Amenities
- Clubhouse
Recreation
- Community Playground
- Park
- Dog Park
Security
- 24 Hour Access
- Gated Community
Map
Home Values in the Area
Average Home Value in this Area
Property History
| Date | Event | Price | Change | Sq Ft Price |
|---|---|---|---|---|
| 06/01/2025 06/01/25 | For Sale | $449,000 | +28.3% | $181 / Sq Ft |
| 12/21/2021 12/21/21 | Sold | $349,900 | 0.0% | $141 / Sq Ft |
| 11/22/2021 11/22/21 | Pending | -- | -- | -- |
| 11/21/2021 11/21/21 | For Sale | $349,900 | +20482.4% | $141 / Sq Ft |
| 06/17/2020 06/17/20 | Sold | $1,700 | 0.0% | $1 / Sq Ft |
| 06/17/2020 06/17/20 | Rented | $1,700 | 0.0% | -- |
| 06/16/2020 06/16/20 | Under Contract | -- | -- | -- |
| 06/15/2020 06/15/20 | For Rent | $1,700 | 0.0% | -- |
| 06/09/2020 06/09/20 | For Sale | $249,900 | 0.0% | $101 / Sq Ft |
| 05/27/2020 05/27/20 | Pending | -- | -- | -- |
| 05/21/2020 05/21/20 | For Sale | $249,900 | 0.0% | $101 / Sq Ft |
| 04/25/2020 04/25/20 | Pending | -- | -- | -- |
| 04/10/2020 04/10/20 | For Sale | $249,900 | +13.6% | $101 / Sq Ft |
| 09/20/2017 09/20/17 | Off Market | $219,900 | -- | -- |
| 06/19/2017 06/19/17 | Sold | $219,900 | 0.0% | $89 / Sq Ft |
| 05/08/2017 05/08/17 | Pending | -- | -- | -- |
| 05/04/2017 05/04/17 | For Sale | $219,900 | -- | $89 / Sq Ft |
Similar Homes in Hudson, FL
Source: Hernando County Association of REALTORS®
MLS Number: 2253857
APN: 03-25-17-0070-00000-0310
- 12136 Luftburrow Ln
- 12127 Luftburrow Ln
- 13850 Royston Bend
- 12336 Southbridge Terrace
- 11922 Greengate Dr
- 11903 Greengate Dr
- 12431 White Bluff Rd
- 12351 Ridgedale Dr
- 12610 Saulston Place
- 12628 White Bluff Rd
- 12534 Chenwood Ave
- 13400 Old Florida Cir
- 12549 Chenwood Ave
- 12714 Saulston Place
- 13215 Slash Pine Dr Unit H
- 13205 Cypress Hill Dr
- 12119 Sunny Glen Ln Unit G2
- 12119 Sunny Glen Ln Unit F1
- 12119 Sunny Glen Ln Unit H1
- 12652 Chenwood Ave
