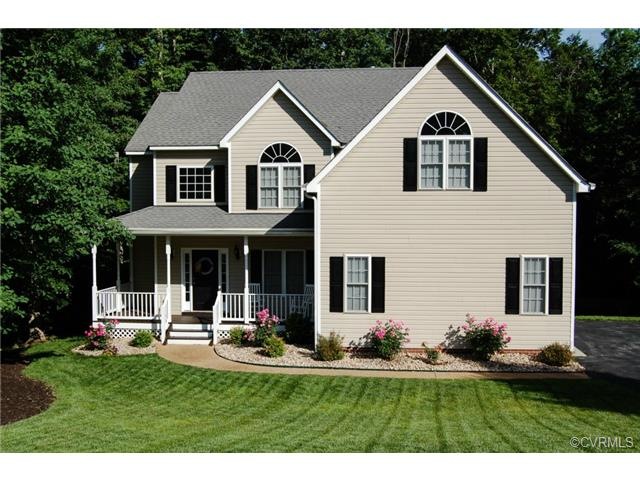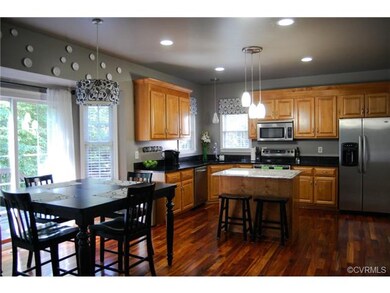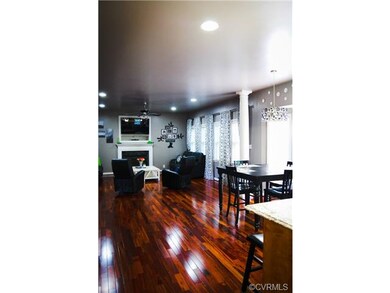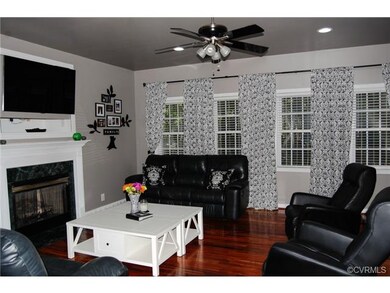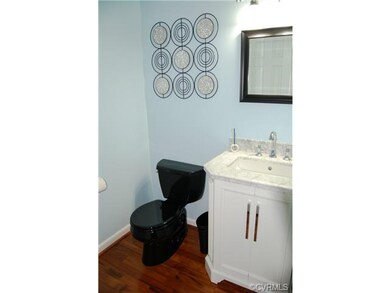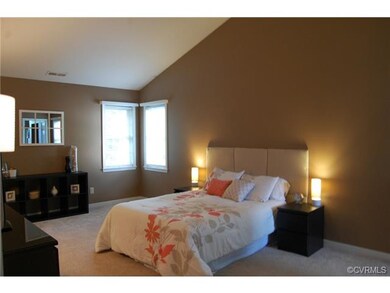
12118 Point Trace Ct Midlothian, VA 23112
Birkdale NeighborhoodHighlights
- Wood Flooring
- Alberta Smith Elementary School Rated A-
- Forced Air Zoned Heating and Cooling System
About This Home
As of June 2019Welcome Home! Step inside this beautiful transitional home that perfectly blends traditonal style with contemporary features. Here you'll find a wealth of special touches such as granite & marble countertops, exotic wood floors, updated fixtures, recessed lighting, and irrigation system. The open floor plan allows you to easily entertain guests while cooking in the sleek kitchen, equipped with stainless steal appliances,a double oven, a spacious center island, granite countertops, and abundant seating space. The kitchen not only opens up to the family room, but you also have the option of walking out onto the rear deck that overlooks the private backyard. Back inside, there are just as many amenities upstairs as down. The upstairs features 4 bedrooms and 2 full baths. The master suite exudes relaxation with cathedral ceilings, his and her separate walk-in closets, and a very large master bath with a makeup vanity, spa tub, and dual sinks. This home is situated on a quiet cul-de-sac and is close to shopping, great schools, and delicious restaurants. Don't miss this opportunity! Call to make an appointment!
Home Details
Home Type
- Single Family
Est. Annual Taxes
- $3,533
Year Built
- 2001
Home Design
- Composition Roof
Flooring
- Wood
- Partially Carpeted
- Tile
Bedrooms and Bathrooms
- 4 Bedrooms
- 2 Full Bathrooms
Additional Features
- Property has 2 Levels
- Forced Air Zoned Heating and Cooling System
Listing and Financial Details
- Assessor Parcel Number 739-670-51-57-00000
Ownership History
Purchase Details
Home Financials for this Owner
Home Financials are based on the most recent Mortgage that was taken out on this home.Purchase Details
Home Financials for this Owner
Home Financials are based on the most recent Mortgage that was taken out on this home.Purchase Details
Home Financials for this Owner
Home Financials are based on the most recent Mortgage that was taken out on this home.Purchase Details
Home Financials for this Owner
Home Financials are based on the most recent Mortgage that was taken out on this home.Purchase Details
Map
Similar Homes in the area
Home Values in the Area
Average Home Value in this Area
Purchase History
| Date | Type | Sale Price | Title Company |
|---|---|---|---|
| Warranty Deed | $307,000 | Attorney | |
| Warranty Deed | $273,000 | -- | |
| Warranty Deed | $271,000 | -- | |
| Warranty Deed | $310,000 | -- | |
| Warranty Deed | $191,590 | -- |
Mortgage History
| Date | Status | Loan Amount | Loan Type |
|---|---|---|---|
| Open | $66,000 | Credit Line Revolving | |
| Open | $294,400 | Stand Alone Refi Refinance Of Original Loan | |
| Closed | $297,790 | New Conventional | |
| Previous Owner | $259,350 | New Conventional | |
| Previous Owner | $266,091 | FHA | |
| Previous Owner | $310,000 | New Conventional |
Property History
| Date | Event | Price | Change | Sq Ft Price |
|---|---|---|---|---|
| 06/18/2019 06/18/19 | Sold | $307,000 | +2.3% | $134 / Sq Ft |
| 04/20/2019 04/20/19 | Pending | -- | -- | -- |
| 04/02/2019 04/02/19 | For Sale | $300,000 | +9.9% | $131 / Sq Ft |
| 07/25/2014 07/25/14 | Sold | $273,000 | 0.0% | $119 / Sq Ft |
| 06/10/2014 06/10/14 | Pending | -- | -- | -- |
| 06/04/2014 06/04/14 | For Sale | $273,000 | -- | $119 / Sq Ft |
Tax History
| Year | Tax Paid | Tax Assessment Tax Assessment Total Assessment is a certain percentage of the fair market value that is determined by local assessors to be the total taxable value of land and additions on the property. | Land | Improvement |
|---|---|---|---|---|
| 2024 | $3,533 | $384,500 | $75,000 | $309,500 |
| 2023 | $3,433 | $377,300 | $75,000 | $302,300 |
| 2022 | $3,022 | $328,500 | $75,000 | $253,500 |
| 2021 | $3,029 | $311,900 | $75,000 | $236,900 |
| 2020 | $2,824 | $297,300 | $75,000 | $222,300 |
| 2019 | $2,726 | $286,900 | $74,000 | $212,900 |
| 2018 | $2,756 | $286,900 | $74,000 | $212,900 |
| 2017 | $2,736 | $279,800 | $70,000 | $209,800 |
| 2016 | $2,568 | $267,500 | $70,000 | $197,500 |
| 2015 | $2,558 | $263,900 | $70,000 | $193,900 |
| 2014 | $2,428 | $250,300 | $68,000 | $182,300 |
Source: Central Virginia Regional MLS
MLS Number: 1415812
APN: 739-67-05-15-700-000
- 11901 Longfellow Dr
- 9007 Hidden Nest Dr
- 9118 Penny Bridge Ct
- 6160 Cedar Springs Rd
- 6301 Cedar Springs Rd
- 9212 Bailey Oak Dr
- 9006 Buffalo Springs Dr
- 12806 Bailey Hill Place
- 16900 Barmer Dr
- 12027 Beaver Spring Ct
- 4907 Misty Spring Dr
- 5107 Parrish Creek Terrace
- 11418 Parrish Creek Ln
- 13513 Pinstone Ct
- 13111 Deerpark Dr
- 7018 Pointer Ridge Rd
- 5313 Sandy Ridge Ct
- 12525 Wescott Dr
- 10213 Carol Anne Rd
- 12433 Wescott Dr
