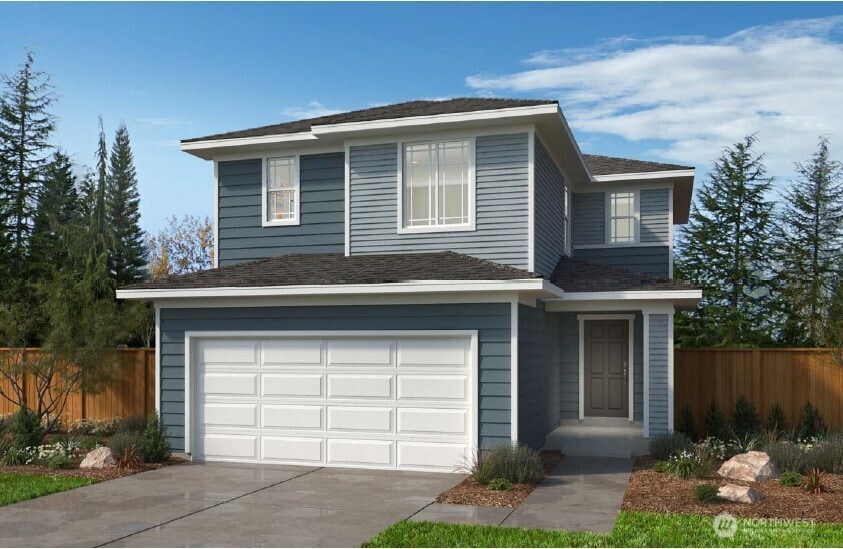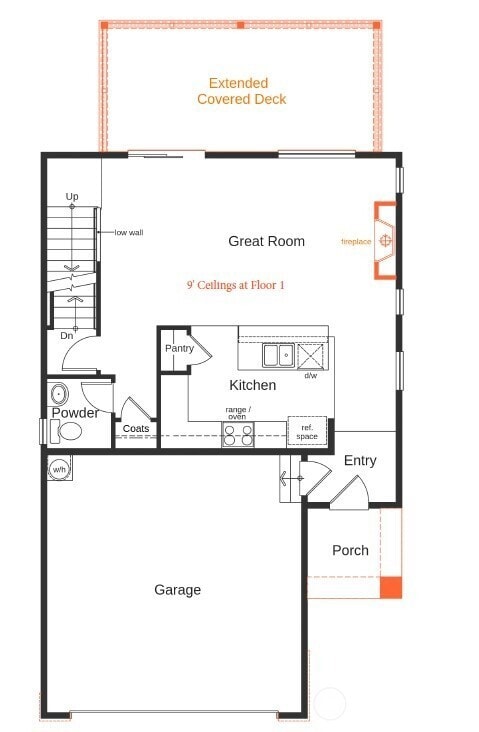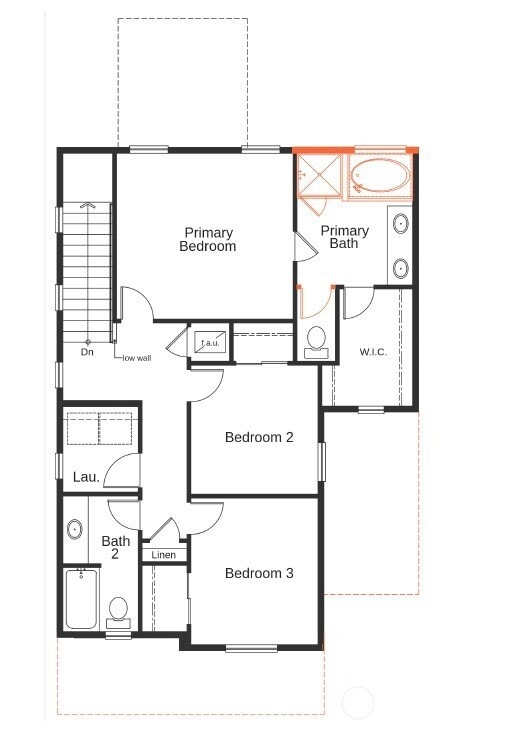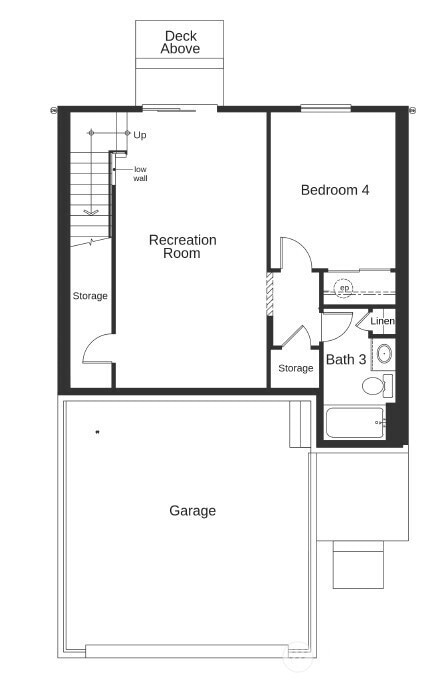12119 15th Ct SE Unit 23 Lake Stevens, WA 98258
South Lake Stevens NeighborhoodEstimated payment $5,024/month
Highlights
- New Construction
- Property is near public transit
- Loft
- Contemporary Architecture
- Territorial View
- 2 Car Attached Garage
About This Home
Welcome to Mill Bridge by KB Home. This 2198 SF home offers an open floor plan with a very spacious great room and modern/linear fireplace, LVP flooring + very popular extended covered deck for year-round entertaining! The modern kitchen features 42-inch upper cabinets stainless steel appliances, quartz countertops, pantry and full height backsplash. Three bedrooms on upper floor with two full bathrooms. The primary suite features relaxing soaker tub, separate shower, added water closet and spacious WI-closet! Popular 4th BR & large Rec Room on lower floor to walk-out patio for convenient backyard access. Fully fenced yards, this home is move-in-ready!
Source: Northwest Multiple Listing Service (NWMLS)
MLS#: 2438265
Property Details
Home Type
- Co-Op
Year Built
- Built in 2025 | New Construction
Lot Details
- 4,110 Sq Ft Lot
- East Facing Home
HOA Fees
- $102 Monthly HOA Fees
Parking
- 2 Car Attached Garage
Home Design
- Contemporary Architecture
- Poured Concrete
- Composition Roof
- Cement Board or Planked
Interior Spaces
- 2,198 Sq Ft Home
- 2-Story Property
- Electric Fireplace
- Dining Room
- Loft
- Territorial Views
- Natural lighting in basement
- Storm Windows
Kitchen
- Stove
- Microwave
- Dishwasher
- Disposal
Flooring
- Carpet
- Ceramic Tile
Bedrooms and Bathrooms
- Walk-In Closet
- Bathroom on Main Level
Location
- Property is near public transit
- Property is near a bus stop
Schools
- Cascade View Elementary School
- Centennial Mid Middle School
- Snohomish High School
Utilities
- Heat Pump System
Community Details
- Association fees include common area maintenance
- Nova Assoc. Association
- Secondary HOA Phone (206) 215-9732
- Mill Bridge Condos
- Built by KB Home
- Lake Stevens Subdivision
Listing and Financial Details
- Down Payment Assistance Available
- Visit Down Payment Resource Website
- Tax Lot 23
- Assessor Parcel Number 1238500002300
Map
Home Values in the Area
Average Home Value in this Area
Property History
| Date | Event | Price | List to Sale | Price per Sq Ft |
|---|---|---|---|---|
| 09/25/2025 09/25/25 | For Sale | $784,950 | -- | $357 / Sq Ft |
Source: Northwest Multiple Listing Service (NWMLS)
MLS Number: 2438265
- 12119 15th Ct SE
- 12127 15th Ct SE Unit 25
- 1440 121st Ave SE Unit 31
- 1440 121st Ave SE
- 1436 121st Ave SE Unit 32
- 1432 121st Ave SE Unit 33
- 1432 121st Ave SE
- 1420 121st Ave SE Unit 36
- 1443 121st Ave SE
- 1443 121st Ave SE Unit 8
- 1439 121st Ave SE Unit 7
- 1439 121st Ave SE
- 1447 121st Ave SE
- 1447 121st Ave SE Unit 9
- 11812 14th Place SE
- 1002 121st Ave SE
- 12121 21st St SE
- 12027 21st St SE
- 12023 21st St SE
- 12031 21st St SE
- 12002 10th Place SE
- 2430 106th Dr SE
- 10227 20th St SE
- 507 102nd Dr SE
- 10018 5th Place SE
- 9105 1st Place NE Unit 2
- 1911 Vernon Rd Unit B
- 13317 28th St NE Unit A/B
- 12009 31st Place NE
- 1508 71st Ave SE
- 1818 25th St
- 1916 Bickford Ave
- 428 Pine Ave
- 8564 52nd Place NE
- 1105 2nd St
- 502 1st St Unit 108
- 502 1st St Unit 206
- 9813 Airport Way
- 1622 E Marine View Dr
- 2121 Chestnut St Unit b




