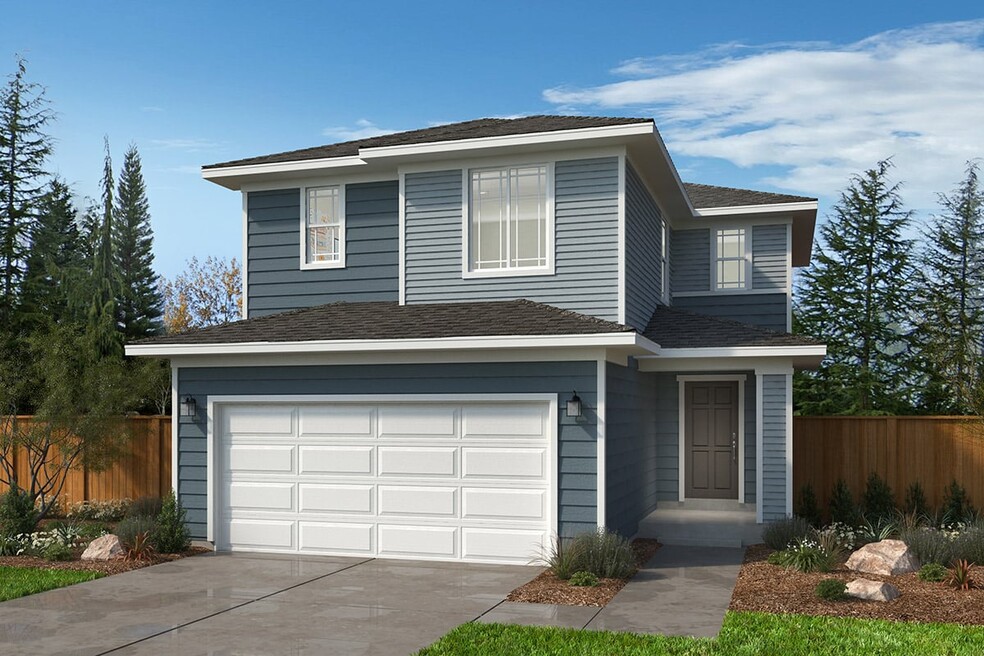12119 15th Ct SE Lake Stevens, WA 98258
South Lake Stevens NeighborhoodEstimated payment $4,914/month
Highlights
- New Construction
- Breakfast Area or Nook
- Park
- Views Throughout Community
- Walk-In Closet
- Laundry Room
About This Home
Discover a welcoming blend of comfort and style in this stunning, two-story home, which showcases an open floor plan with 9-ft. ceilings, luxury vinyl plank flooring and a great room that boasts an electric fireplace. The kitchen is equipped with quartz countertops, stainless steel appliances, an island, quartz backsplash and 42-in. upper cabinets. Downstairs, the basement adds even more living space with a recreation room, full bath and private bedroom. On the top floor, the primary suite features a walk-in closet and elegant connecting bath that offers a dual-sink vanity, tub, separate walk-in shower and enclosed water closet. This ENERGY STAR certified home is built for long-term efficiency and comfort. Outdoors, enjoy the landscaped and fenced backyard, which backs to open space and features an extended covered back deck for entertaining or relaxing. Contact a sales counselor to learn more about move-in availability.
Home Details
Home Type
- Single Family
Parking
- 2 Car Garage
Home Design
- New Construction
Interior Spaces
- 2-Story Property
- Breakfast Area or Nook
- Laundry Room
- Basement
Bedrooms and Bathrooms
- 4 Bedrooms
- Walk-In Closet
Eco-Friendly Details
- Green Certified Home
Community Details
Overview
- Property has a Home Owners Association
- Views Throughout Community
- Mountain Views Throughout Community
- Greenbelt
Recreation
- Park
- Recreational Area
Map
Home Values in the Area
Average Home Value in this Area
Property History
| Date | Event | Price | List to Sale | Price per Sq Ft |
|---|---|---|---|---|
| 11/12/2025 11/12/25 | For Sale | $784,950 | -- | $357 / Sq Ft |
- 12119 15th Ct SE Unit 23
- 12127 15th Ct SE Unit 25
- 1440 121st Ave SE Unit 31
- 1440 121st Ave SE
- 1436 121st Ave SE Unit 32
- 1432 121st Ave SE Unit 33
- 1432 121st Ave SE
- 1420 121st Ave SE Unit 36
- 1443 121st Ave SE
- 1443 121st Ave SE Unit 8
- 1439 121st Ave SE Unit 7
- 1439 121st Ave SE
- 1447 121st Ave SE
- 1447 121st Ave SE Unit 9
- 11812 14th Place SE
- 1002 121st Ave SE
- 12121 21st St SE
- 12027 21st St SE
- 12023 21st St SE
- 12031 21st St SE
- 2430 106th Dr SE
- 10227 20th St SE
- 507 102nd Dr SE
- 10224 25th Place SE
- 10018 5th Place SE
- 9105 1st Place NE Unit 2
- 1911 Vernon Rd Unit B
- 13317 28th St NE Unit A/B
- 12009 31st Place NE
- 1508 71st Ave SE
- 1818 25th St
- 1916 Bickford Ave
- 428 Pine Ave
- 8564 52nd Place NE
- 1105 2nd St
- 502 1st St Unit 108
- 502 1st St Unit 206
- 9813 Airport Way
- 1622 E Marine View Dr
- 1001 E Marine View Dr
