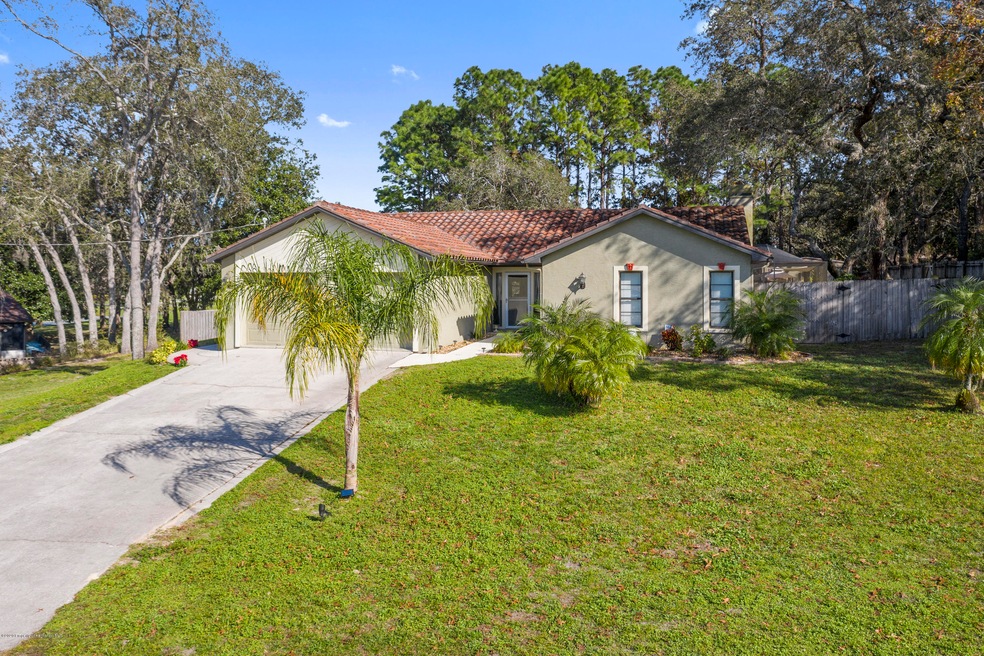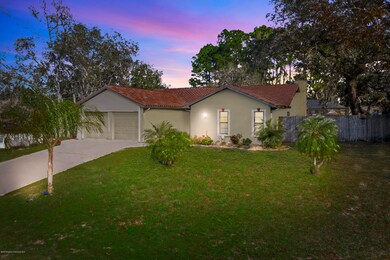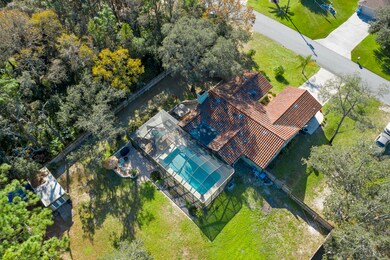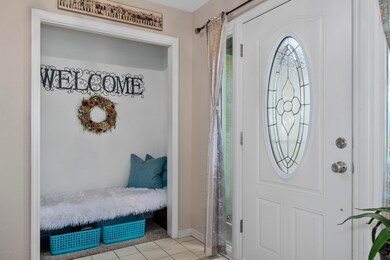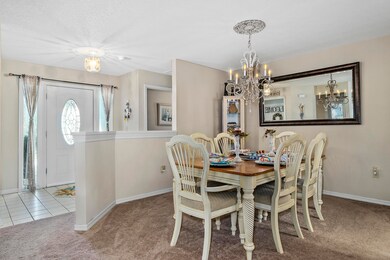
12119 Folger St Spring Hill, FL 34609
Highlights
- Screened Pool
- 0.55 Acre Lot
- Vaulted Ceiling
- RV Access or Parking
- Contemporary Architecture
- Marble Flooring
About This Home
As of April 2020So many features to share, inside and out. This 3-Bedroom, 3-Bath home opens with a Spacious entry with cute bench/coat closet. View the Dining Room, Family Room, and Kitchen, while taking in the beauty of the outdoor pool & entertaining areas. Desirable features include Neutral color walls & flooring, Split bedroom plan & Large inside Laundry that also serves as mudroom between garage & kitchen. Loads of extra cabinets in kitchen and laundry, as well as closets throughout. Master Bedroom has large shower and Walk-In Closet. 2 more bedrooms on the other side of the home share a full bath. Family room has Direct-Vent GAS Fireplace, (propane-ready) with stone-faced wall surround. Venture to the Outdoor Oasis, and you will feel like you are on vacation! Large, 30'x15' pool with electric heat & paver patio in screen enclosure, with separate (full) pool bath & Dolphin fountain. Plenty of space for BBQ grilling & sitting in Separate paver patio outside screen pool enclosure. Large backyard, completely fenced, with mature trees provides a serene backdrop. Nearby 20' x 10' ''She Shed'' with electricity & 6-ft wide glass-front French Doors could be used for tool & equipment storage, painter's studio, reading lounge, limitless possibilities. But wait, there's more - Parking for RV inside yard, through drive-in gate, with dump station & electric hookup, & ANOTHER Separate paver patio with Hot Tub (gently used) stays with home. Room for additional parking on opposite side of home, & another drive-in gate to rear yard. Home on county water with separate well for irrigation. Don't delay!
Last Agent to Sell the Property
Keller Williams-Elite Partners License #3112372 Listed on: 01/17/2020

Last Buyer's Agent
PAID RECIPROCAL
Paid Reciprocal Office
Home Details
Home Type
- Single Family
Est. Annual Taxes
- $2,479
Year Built
- Built in 1988
Lot Details
- 0.55 Acre Lot
- Lot Dimensions are 138' x 174' x 138' x 174
- Property fronts a county road
- West Facing Home
- Wood Fence
- Few Trees
- Property is zoned PDP, Planned Development Project
Parking
- 2 Car Attached Garage
- Garage Door Opener
- RV Access or Parking
Home Design
- Contemporary Architecture
- Fixer Upper
- Tile Roof
- Concrete Siding
- Block Exterior
Interior Spaces
- 1,976 Sq Ft Home
- 1-Story Property
- Built-In Features
- Vaulted Ceiling
- Ceiling Fan
- Gas Fireplace
- Fire and Smoke Detector
- Sink Near Laundry
Kitchen
- Breakfast Bar
- Electric Oven
- Dishwasher
- Disposal
Flooring
- Carpet
- Marble
- Tile
Bedrooms and Bathrooms
- 3 Bedrooms
- Split Bedroom Floorplan
- Walk-In Closet
- 3 Full Bathrooms
- No Tub in Bathroom
Eco-Friendly Details
- Energy-Efficient Thermostat
Pool
- Screened Pool
- Heated In Ground Pool
- Above Ground Spa
Outdoor Features
- Patio
- Shed
Schools
- Jd Floyd Elementary School
- Powell Middle School
- Central High School
Utilities
- Central Heating and Cooling System
- 220 Volts
- Well
- Private Sewer
- Cable TV Available
Community Details
- No Home Owners Association
- Spring Hill Unit 10 Subdivision
Listing and Financial Details
- Legal Lot and Block 0150 / 0666
- Assessor Parcel Number R32 323 17 5100 0666 0150
Ownership History
Purchase Details
Home Financials for this Owner
Home Financials are based on the most recent Mortgage that was taken out on this home.Purchase Details
Home Financials for this Owner
Home Financials are based on the most recent Mortgage that was taken out on this home.Purchase Details
Home Financials for this Owner
Home Financials are based on the most recent Mortgage that was taken out on this home.Purchase Details
Purchase Details
Home Financials for this Owner
Home Financials are based on the most recent Mortgage that was taken out on this home.Purchase Details
Home Financials for this Owner
Home Financials are based on the most recent Mortgage that was taken out on this home.Similar Homes in Spring Hill, FL
Home Values in the Area
Average Home Value in this Area
Purchase History
| Date | Type | Sale Price | Title Company |
|---|---|---|---|
| Warranty Deed | $241,000 | Southeast Title Of Suncoast | |
| Warranty Deed | $135,000 | Southeast Title Suncoast Inc | |
| Special Warranty Deed | $75,605 | Servicelink | |
| Trustee Deed | -- | None Available | |
| Warranty Deed | $122,500 | -- | |
| Warranty Deed | $85,500 | -- |
Mortgage History
| Date | Status | Loan Amount | Loan Type |
|---|---|---|---|
| Open | $196,450 | New Conventional | |
| Closed | $192,800 | New Conventional | |
| Previous Owner | $114,750 | New Conventional | |
| Previous Owner | $99,000 | Purchase Money Mortgage | |
| Previous Owner | $106,000 | New Conventional | |
| Previous Owner | $85,378 | FHA |
Property History
| Date | Event | Price | Change | Sq Ft Price |
|---|---|---|---|---|
| 04/07/2020 04/07/20 | Sold | $241,000 | -3.6% | $122 / Sq Ft |
| 02/10/2020 02/10/20 | Pending | -- | -- | -- |
| 01/17/2020 01/17/20 | For Sale | $249,900 | +85.1% | $126 / Sq Ft |
| 04/27/2015 04/27/15 | Sold | $135,000 | -9.9% | $68 / Sq Ft |
| 03/05/2015 03/05/15 | Pending | -- | -- | -- |
| 01/28/2015 01/28/15 | For Sale | $149,900 | +108.2% | $76 / Sq Ft |
| 09/17/2014 09/17/14 | Sold | $72,005 | -48.5% | $36 / Sq Ft |
| 09/03/2014 09/03/14 | Pending | -- | -- | -- |
| 01/07/2014 01/07/14 | For Sale | $139,900 | -- | $71 / Sq Ft |
Tax History Compared to Growth
Tax History
| Year | Tax Paid | Tax Assessment Tax Assessment Total Assessment is a certain percentage of the fair market value that is determined by local assessors to be the total taxable value of land and additions on the property. | Land | Improvement |
|---|---|---|---|---|
| 2024 | $3,677 | $247,792 | -- | -- |
| 2023 | $3,677 | $240,575 | $0 | $0 |
| 2022 | $3,095 | $202,036 | $0 | $0 |
| 2021 | $3,106 | $196,151 | $27,327 | $168,824 |
| 2020 | $2,464 | $165,087 | $19,961 | $145,126 |
| 2019 | $2,479 | $162,253 | $19,961 | $142,292 |
| 2018 | $2,192 | $144,730 | $18,773 | $125,957 |
| 2017 | $2,318 | $129,032 | $16,634 | $112,398 |
| 2016 | $2,103 | $116,656 | $0 | $0 |
| 2015 | $2,056 | $111,826 | $0 | $0 |
| 2014 | $1,912 | $107,286 | $0 | $0 |
Agents Affiliated with this Home
-
Elizabeth Dougherty

Seller's Agent in 2020
Elizabeth Dougherty
Keller Williams-Elite Partners
(813) 875-3700
148 in this area
332 Total Sales
-
P
Buyer's Agent in 2020
PAID RECIPROCAL
Paid Reciprocal Office
-
Dale Denis
D
Seller Co-Listing Agent in 2015
Dale Denis
Keller Williams-Elite Partners
(352) 584-5961
-
Richard Carpentieri
R
Seller's Agent in 2014
Richard Carpentieri
Keller Williams-Elite Partners
(352) 688-6500
2 Total Sales
Map
Source: Hernando County Association of REALTORS®
MLS Number: 2206583
APN: R32-323-17-5100-0666-0150
- 1520 Alameda
- 12444 Coronado Dr
- 1376 Fayetteville Dr
- 1090 Fay Ave
- 12805 Coronado Dr
- 11480 Genter Dr
- 11445 Deercroft Ct
- 1424 Cornell Ave
- 11340 Corinthian St
- 12012 Cromwell Way
- 12323 Genter Dr
- 487 Waterloo Ct
- 1156 Battersea Ave
- 1013 Indigo Run Ct
- 11409 Deercroft Ct
- 11425 Billingham Blvd
- 1005 Indigo Run Ct
- 00 Alameda Dr
- 2027 Fentress Ct
- 11416 Billingham Blvd
