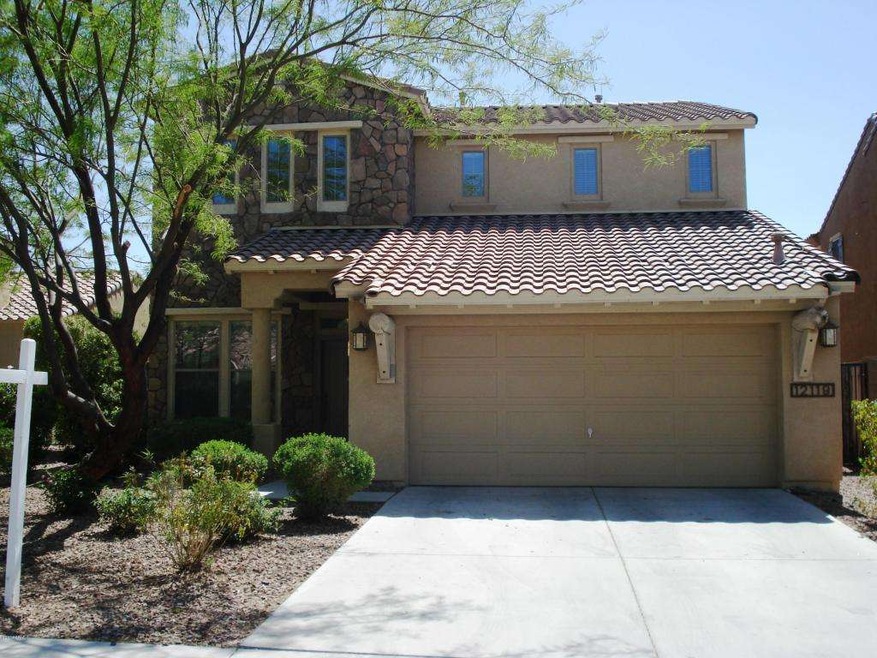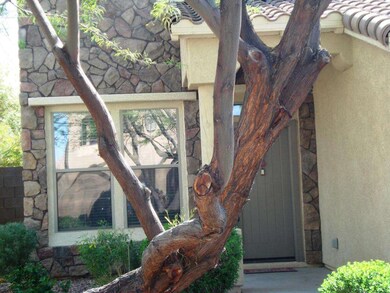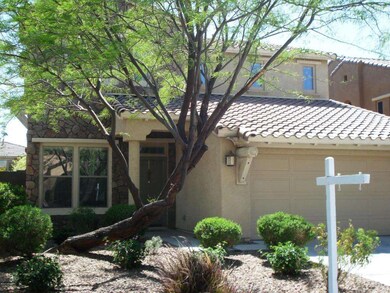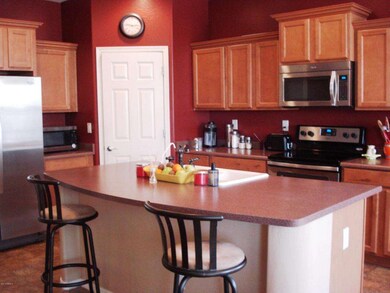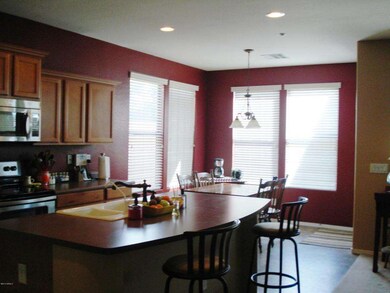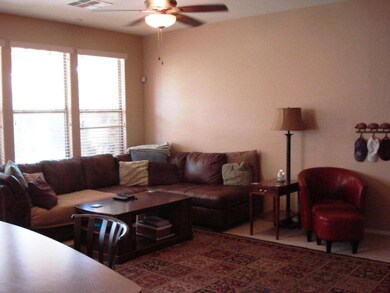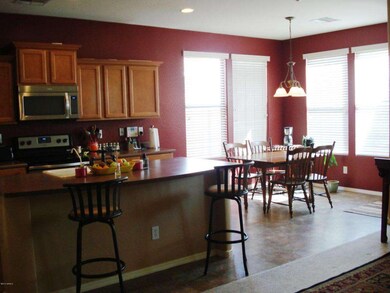
12119 W Lone Tree Trail Peoria, AZ 85383
Vistancia NeighborhoodHighlights
- Clubhouse
- Heated Community Pool
- Covered patio or porch
- Vistancia Elementary School Rated A-
- Tennis Courts
- 3 Car Direct Access Garage
About This Home
As of April 2020SELLER IS MOTIVATED!!!Great value in Vistancia under $100 SF~ Turnkey home w/open 2 story floorplan~4Bds/3Ba plus upstairs loft~Open kitchen w/Mocha maple cabinets, W/I pantry,huge island,breakfast nook & new stainless appliances incl.B/I micro(Oct 2013)~Lots of space to entertain~ Features incl 2 tone paint,newer faux wooden blinds,ceiling fans thruout, upstairs lndry & water softener~Large master w/W/I closet,dual sinks and sep shower/garden tub~Established, no fuss landscape out front and back~stone accents on front of home~3 car tandem garage~storage thruout~All this in fantastic community with 3 pools(2 heated),hiking trails,parks,A-Rated K-8 school and award winning Golf Course about a mile from home~Fabulous HOA with events year-round~Don't miss this one!!
Last Agent to Sell the Property
AZ Top Choice Realty License #BR111202000 Listed on: 04/01/2014
Home Details
Home Type
- Single Family
Est. Annual Taxes
- $2,046
Year Built
- Built in 2004
Lot Details
- 6,121 Sq Ft Lot
- Desert faces the front of the property
- Block Wall Fence
- Front and Back Yard Sprinklers
- Grass Covered Lot
HOA Fees
- $86 Monthly HOA Fees
Parking
- 3 Car Direct Access Garage
- 2 Open Parking Spaces
- Tandem Parking
- Garage Door Opener
Home Design
- Wood Frame Construction
- Tile Roof
- Stone Exterior Construction
- Stucco
Interior Spaces
- 2,544 Sq Ft Home
- 2-Story Property
- Ceiling height of 9 feet or more
- Ceiling Fan
- Double Pane Windows
- Fire Sprinkler System
Kitchen
- Eat-In Kitchen
- Breakfast Bar
- Kitchen Island
Flooring
- Carpet
- Tile
- Vinyl
Bedrooms and Bathrooms
- 4 Bedrooms
- Primary Bathroom is a Full Bathroom
- 3 Bathrooms
- Dual Vanity Sinks in Primary Bathroom
Outdoor Features
- Covered patio or porch
Schools
- Vistancia Elementary School
- Liberty High School
Utilities
- Refrigerated Cooling System
- Zoned Heating
- Heating System Uses Natural Gas
- Water Filtration System
- Water Softener
- High Speed Internet
- Cable TV Available
Listing and Financial Details
- Tax Lot 41
- Assessor Parcel Number 510-01-253
Community Details
Overview
- Association fees include ground maintenance
- Vistancia HOA, Phone Number (623) 215-8646
- Built by Ashton Woods Homes
- Vistancia Village Subdivision
Amenities
- Clubhouse
- Recreation Room
Recreation
- Tennis Courts
- Community Playground
- Heated Community Pool
- Community Spa
- Bike Trail
Ownership History
Purchase Details
Home Financials for this Owner
Home Financials are based on the most recent Mortgage that was taken out on this home.Purchase Details
Home Financials for this Owner
Home Financials are based on the most recent Mortgage that was taken out on this home.Purchase Details
Purchase Details
Home Financials for this Owner
Home Financials are based on the most recent Mortgage that was taken out on this home.Purchase Details
Home Financials for this Owner
Home Financials are based on the most recent Mortgage that was taken out on this home.Purchase Details
Purchase Details
Home Financials for this Owner
Home Financials are based on the most recent Mortgage that was taken out on this home.Purchase Details
Home Financials for this Owner
Home Financials are based on the most recent Mortgage that was taken out on this home.Similar Homes in the area
Home Values in the Area
Average Home Value in this Area
Purchase History
| Date | Type | Sale Price | Title Company |
|---|---|---|---|
| Warranty Deed | $345,418 | Starline Title | |
| Warranty Deed | $332,000 | Os National Llc | |
| Warranty Deed | $323,500 | Os National Llc | |
| Interfamily Deed Transfer | -- | Fidelity Natl Title Agency | |
| Warranty Deed | $244,000 | Fidelity Natl Title Agency | |
| Interfamily Deed Transfer | -- | First American Title Ins Co | |
| Special Warranty Deed | $150,000 | First American Title Ins Co | |
| Trustee Deed | $247,500 | Security Title Agency | |
| Interfamily Deed Transfer | -- | First American Title Ins Co | |
| Special Warranty Deed | $275,335 | First American Title Ins Co |
Mortgage History
| Date | Status | Loan Amount | Loan Type |
|---|---|---|---|
| Open | $75,000 | Credit Line Revolving | |
| Open | $295,118 | New Conventional | |
| Previous Owner | $265,600 | Commercial | |
| Previous Owner | $241,420 | FHA | |
| Previous Owner | $7,320 | Stand Alone Second | |
| Previous Owner | $120,000 | Purchase Money Mortgage | |
| Previous Owner | $115,000 | Unknown | |
| Previous Owner | $284,000 | Unknown | |
| Previous Owner | $55,067 | Credit Line Revolving | |
| Previous Owner | $220,268 | Purchase Money Mortgage | |
| Previous Owner | $220,268 | Purchase Money Mortgage |
Property History
| Date | Event | Price | Change | Sq Ft Price |
|---|---|---|---|---|
| 04/23/2020 04/23/20 | Sold | $332,000 | +0.6% | $131 / Sq Ft |
| 03/28/2020 03/28/20 | Pending | -- | -- | -- |
| 03/25/2020 03/25/20 | For Sale | $330,000 | 0.0% | $130 / Sq Ft |
| 03/13/2020 03/13/20 | Pending | -- | -- | -- |
| 03/05/2020 03/05/20 | Price Changed | $330,000 | -1.5% | $130 / Sq Ft |
| 02/13/2020 02/13/20 | Price Changed | $335,000 | -1.5% | $132 / Sq Ft |
| 01/30/2020 01/30/20 | Price Changed | $340,000 | -0.6% | $134 / Sq Ft |
| 01/16/2020 01/16/20 | Price Changed | $342,000 | -0.3% | $134 / Sq Ft |
| 12/18/2019 12/18/19 | For Sale | $343,000 | +40.6% | $135 / Sq Ft |
| 09/05/2014 09/05/14 | Sold | $244,000 | +0.6% | $96 / Sq Ft |
| 07/02/2014 07/02/14 | Pending | -- | -- | -- |
| 06/26/2014 06/26/14 | For Sale | $242,500 | 0.0% | $95 / Sq Ft |
| 06/21/2014 06/21/14 | Pending | -- | -- | -- |
| 06/11/2014 06/11/14 | For Sale | $242,500 | 0.0% | $95 / Sq Ft |
| 06/11/2014 06/11/14 | Price Changed | $242,500 | -0.6% | $95 / Sq Ft |
| 06/07/2014 06/07/14 | Off Market | $244,000 | -- | -- |
| 05/22/2014 05/22/14 | Price Changed | $247,500 | -0.8% | $97 / Sq Ft |
| 05/01/2014 05/01/14 | Price Changed | $249,500 | -0.2% | $98 / Sq Ft |
| 04/01/2014 04/01/14 | For Sale | $250,000 | -- | $98 / Sq Ft |
Tax History Compared to Growth
Tax History
| Year | Tax Paid | Tax Assessment Tax Assessment Total Assessment is a certain percentage of the fair market value that is determined by local assessors to be the total taxable value of land and additions on the property. | Land | Improvement |
|---|---|---|---|---|
| 2025 | $2,125 | $25,775 | -- | -- |
| 2024 | $2,435 | $24,548 | -- | -- |
| 2023 | $2,435 | $35,510 | $7,100 | $28,410 |
| 2022 | $2,419 | $28,200 | $5,640 | $22,560 |
| 2021 | $2,533 | $25,700 | $5,140 | $20,560 |
| 2020 | $2,532 | $23,770 | $4,750 | $19,020 |
| 2019 | $2,444 | $21,650 | $4,330 | $17,320 |
| 2018 | $2,351 | $19,860 | $3,970 | $15,890 |
| 2017 | $2,334 | $18,930 | $3,780 | $15,150 |
| 2016 | $1,933 | $19,170 | $3,830 | $15,340 |
| 2015 | $2,150 | $18,160 | $3,630 | $14,530 |
Agents Affiliated with this Home
-
Lisa Soltesz
L
Seller's Agent in 2020
Lisa Soltesz
Opendoor Brokerage, LLC
(720) 594-2727
-

Buyer's Agent in 2020
Tamera Brethower
Knock Homes LLC
(480) 200-0577
-
Anne Kenneth

Seller's Agent in 2014
Anne Kenneth
AZ Top Choice Realty
(602) 741-7211
18 Total Sales
-
Lori Gonzales

Seller Co-Listing Agent in 2014
Lori Gonzales
West USA Realty
(480) 510-7416
63 Total Sales
-
Wayne Gibson

Buyer's Agent in 2014
Wayne Gibson
Clear Choice Realty
(602) 577-8894
1 in this area
19 Total Sales
Map
Source: Arizona Regional Multiple Listing Service (ARMLS)
MLS Number: 5093722
APN: 510-01-253
- 29798 N 121st Dr
- 12057 W Ashby Dr
- 29740 N 121st Ave
- 12062 W Duane Ln
- 12118 W Dove Wing Way
- 29673 N 120th Ln
- 12023 W Duane Ln
- 29751 N 119th Ln
- 11988 W Nadine Way
- 29715 N 119th Ln
- 12128 W Desert Mirage Dr
- 11856 W Lone Tree Trail
- 12107 W Palo Brea Ln
- 12107 W Palo Brea Ln Unit 16
- 11844 W Nadine Way
- 29403 N 119th Ln
- 12053 W Palo Brea Ln
- 12053 W Palo Brea Ln Unit 19
- 30246 N 123rd Ln
- 30227 N 124th Dr
