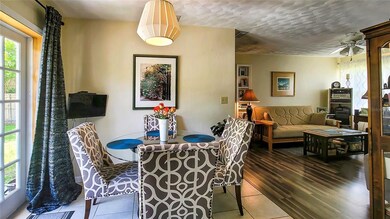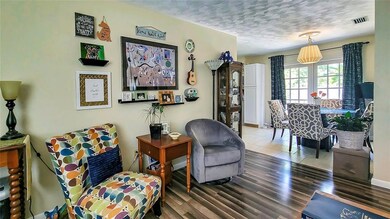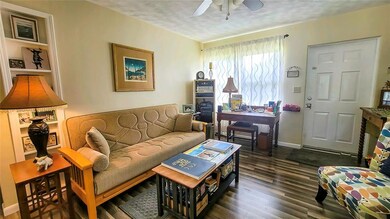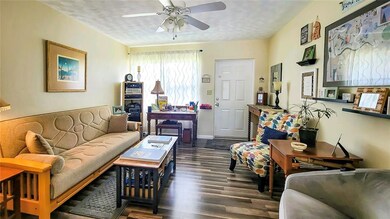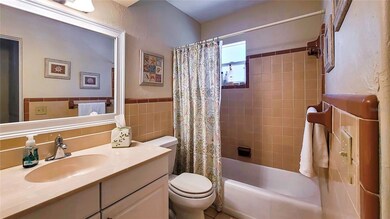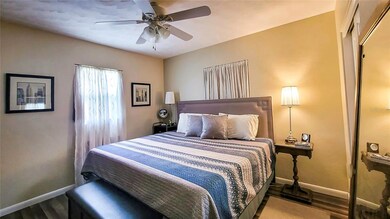
1212 13th St W Palmetto, FL 34221
Estimated Value: $225,000 - $280,000
Highlights
- Open Floorplan
- Garden View
- No HOA
- Deck
- Corner Lot
- Family Room Off Kitchen
About This Home
As of November 2021Nicely renovated single family home with no deed restrictions and no CDD. This charming home sits nicely on a large corner lot and has an additional large paved driveway in the back of the home for your boat and toys. This open concept home is light and bright and full of charm. When you walk in the front door your vision will be drawn to the dinette with French doors leading out to the garden area. No carpet to be found with beautiful laminate floors and tile in all the "wet" areas. The kitchen cabinets are white, the countertops are granite, and the appliances are stainless steel. There is a nice window over the kitchen sink. The entrance to the single car garage is through the kitchen. The roof was replaced in 2018. The large yard is perfect for those with a green thumb and there is an irrigation system which utilizes reclaimed water. The yard is large enough that there is plenty of room for the new owner to install a pool. Great location near Emerson's Point, The Bradenton Yacht Club, Palmetto High School, The Manatee County Fairgrounds, Palmetto Riverfront, & a Publix grocery is just down the street.
Last Agent to Sell the Property
KELLER WILLIAMS ON THE WATER License #3288864 Listed on: 08/26/2021

Home Details
Home Type
- Single Family
Est. Annual Taxes
- $1,237
Year Built
- Built in 1960
Lot Details
- 7,275 Sq Ft Lot
- Lot Dimensions are 68x107
- North Facing Home
- Corner Lot
- Irrigation
- Property is zoned RS3
Parking
- 1 Car Attached Garage
Home Design
- Slab Foundation
- Shingle Roof
- Block Exterior
Interior Spaces
- 832 Sq Ft Home
- 1-Story Property
- Open Floorplan
- Ceiling Fan
- Window Treatments
- Family Room Off Kitchen
- Garden Views
Kitchen
- Range
- Dishwasher
- Solid Wood Cabinet
- Disposal
Flooring
- Laminate
- Ceramic Tile
Bedrooms and Bathrooms
- 2 Bedrooms
- 1 Full Bathroom
Outdoor Features
- Deck
Schools
- Palmetto Elementary-Mn School
- Lincoln Middle School
- Palmetto High School
Utilities
- Central Heating and Cooling System
- Electric Water Heater
Community Details
- No Home Owners Association
- Ardmore Sub Community
- Ardmore Subdivision
Listing and Financial Details
- Down Payment Assistance Available
- Visit Down Payment Resource Website
- Legal Lot and Block 1 / C
- Assessor Parcel Number 2678800000
Ownership History
Purchase Details
Home Financials for this Owner
Home Financials are based on the most recent Mortgage that was taken out on this home.Purchase Details
Home Financials for this Owner
Home Financials are based on the most recent Mortgage that was taken out on this home.Purchase Details
Purchase Details
Purchase Details
Purchase Details
Purchase Details
Purchase Details
Home Financials for this Owner
Home Financials are based on the most recent Mortgage that was taken out on this home.Similar Homes in Palmetto, FL
Home Values in the Area
Average Home Value in this Area
Purchase History
| Date | Buyer | Sale Price | Title Company |
|---|---|---|---|
| Merchant Michael H | $235,000 | Sunbelt Title Agency | |
| Jones David | $129,000 | Stewart Title Co | |
| Bja Fiduciary Inc | -- | None Available | |
| Jones David | $100 | -- | |
| Bja Fidu Inc | $52,000 | Attorney | |
| Yerger Bruce | $50,000 | Titlelink | |
| Federal National Mortgage Association | -- | Attorney | |
| Bates Jeffrey | $110,000 | Sunbelt Title Agency |
Mortgage History
| Date | Status | Borrower | Loan Amount |
|---|---|---|---|
| Open | Merchant Michael H | $215,498 | |
| Previous Owner | Jones Karen | $137,941 | |
| Previous Owner | Jones David | $133,257 | |
| Previous Owner | Bates Jeffrey | $33,749 | |
| Previous Owner | Bates Jeffrey | $104,500 |
Property History
| Date | Event | Price | Change | Sq Ft Price |
|---|---|---|---|---|
| 11/01/2021 11/01/21 | Sold | $235,000 | 0.0% | $282 / Sq Ft |
| 09/02/2021 09/02/21 | Pending | -- | -- | -- |
| 08/25/2021 08/25/21 | For Sale | $235,000 | -- | $282 / Sq Ft |
Tax History Compared to Growth
Tax History
| Year | Tax Paid | Tax Assessment Tax Assessment Total Assessment is a certain percentage of the fair market value that is determined by local assessors to be the total taxable value of land and additions on the property. | Land | Improvement |
|---|---|---|---|---|
| 2024 | $4,105 | $247,652 | $39,950 | $207,702 |
| 2023 | $4,386 | $229,256 | $39,950 | $189,306 |
| 2022 | $3,919 | $193,078 | $30,000 | $163,078 |
| 2021 | $1,215 | $95,704 | $0 | $0 |
| 2020 | $1,237 | $94,383 | $0 | $0 |
| 2019 | $1,198 | $92,261 | $0 | $0 |
| 2018 | $1,169 | $90,541 | $10,020 | $80,521 |
| 2017 | $989 | $42,738 | $0 | $0 |
| 2016 | $915 | $37,974 | $0 | $0 |
| 2015 | $960 | $34,720 | $0 | $0 |
| 2014 | $960 | $40,412 | $0 | $0 |
| 2013 | $915 | $37,905 | $7,300 | $30,605 |
Agents Affiliated with this Home
-
Kathy Cahill

Seller's Agent in 2021
Kathy Cahill
KELLER WILLIAMS ON THE WATER
(941) 807-3565
1 in this area
166 Total Sales
-
Kristine Smith

Buyer's Agent in 2021
Kristine Smith
SARABAY REAL ESTATE INC
(941) 284-8744
1 in this area
11 Total Sales
Map
Source: Stellar MLS
MLS Number: A4510628
APN: 26788-0000-0
- 1220 12th Ave W
- 2803 12th St W
- 1511 11th Ave W
- 2560 Moccasin Wallow Rd
- 710 54th St E
- 1004 12th Ave W
- 1601 14th St W
- 707 13th St W
- 518 7th Ave W
- 1404 21st St W
- 708 15th Ave W
- 1318 6th St W
- 1805 9th St W
- 1414 6th St W
- 1608 20th Ave W
- 1909 6th Ave W
- 1905 10th St W
- 1211 20th Ave W
- 1302 5th St W
- 2311 14th Ave W Unit 208

