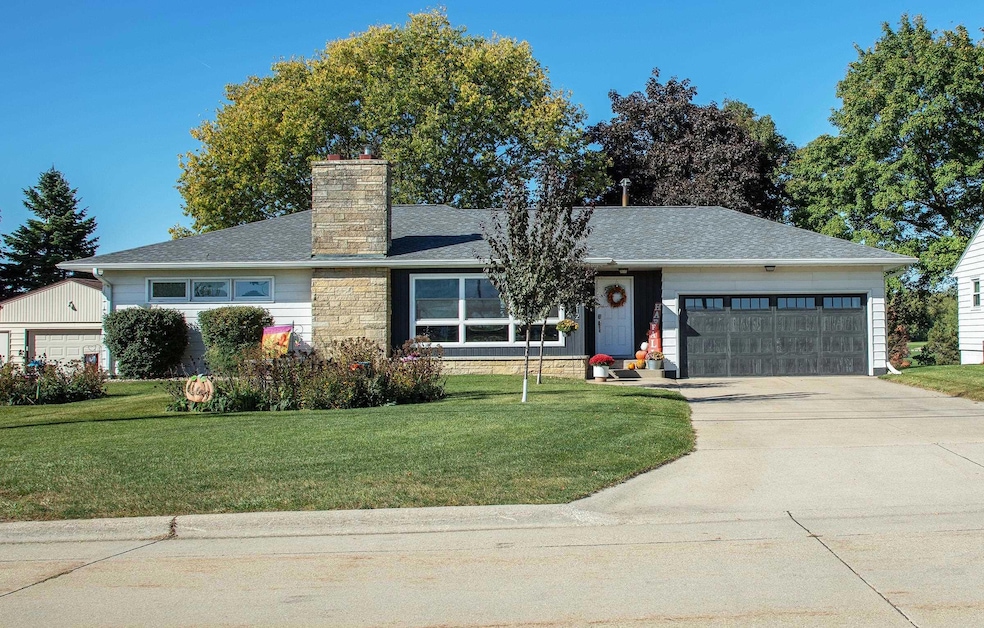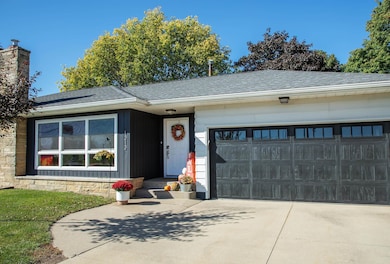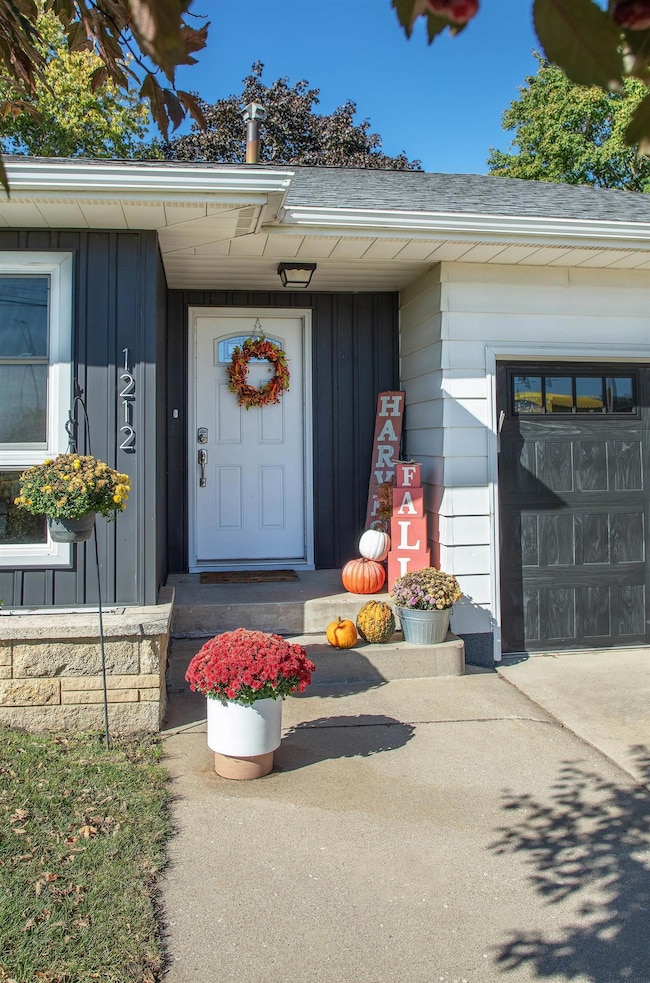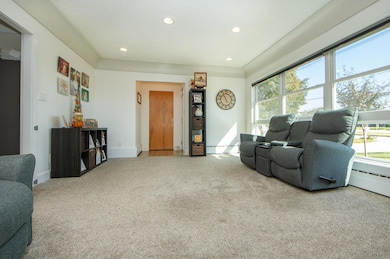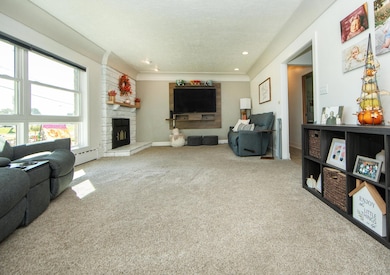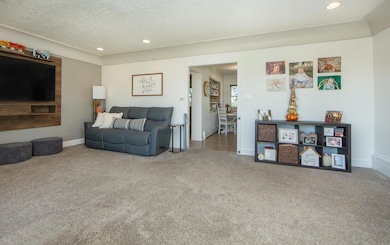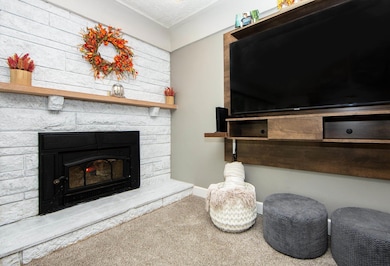1212 4th St SW Waverly, IA 50677
Estimated payment $1,680/month
Highlights
- Golf Course View
- Patio
- Water Softener is Owned
- 2 Car Attached Garage
- Central Air
- Heating System Uses Steam
About This Home
Step inside this move in ready ranch in Waverly where every detail has been updated for modern comfort and style. The home offers three spacious bedrooms and all new flooring throughout, fresh paint, new blinds, and a beautifully refreshed kitchen complete with a new island, countertops, and backsplash. The bathroom has also been completely updated with a new vanity, sink, and tub/shower. The unfinished lower level is wide open and offers endless opportunities to add more finished living space to fit your needs. Outside, a brand new patio provides the perfect spot to relax and enjoy peaceful golf course views. Conveniently located just across from grocery and hardware stores and a variety of local restaurants, this home combines easy living with a prime location. 24 hour clause.
Listing Agent
Century 21 Signature Real Estate-Waverly License #S6145500 Listed on: 10/08/2025

Home Details
Home Type
- Single Family
Est. Annual Taxes
- $4,003
Year Built
- Built in 1956
Lot Details
- 0.29 Acre Lot
- Lot Dimensions are 80x159
Home Design
- Concrete Foundation
- Block Foundation
- Shingle Roof
- Asphalt Roof
- Aluminum Siding
- Vinyl Siding
Interior Spaces
- 1,252 Sq Ft Home
- Living Room with Fireplace
- Golf Course Views
- Unfinished Basement
Kitchen
- Built-In Microwave
- Dishwasher
Bedrooms and Bathrooms
- 3 Bedrooms
Laundry
- Laundry on lower level
- Washer and Electric Dryer Hookup
Parking
- 2 Car Attached Garage
- Workshop in Garage
- Garage Door Opener
Outdoor Features
- Patio
Schools
- Waverly/Shell Rock Elementary And Middle School
- Waverly/Shell Rock High School
Utilities
- Central Air
- Heating System Uses Steam
- Gas Water Heater
- Water Softener is Owned
Listing and Financial Details
- Assessor Parcel Number 0910226030
Map
Home Values in the Area
Average Home Value in this Area
Tax History
| Year | Tax Paid | Tax Assessment Tax Assessment Total Assessment is a certain percentage of the fair market value that is determined by local assessors to be the total taxable value of land and additions on the property. | Land | Improvement |
|---|---|---|---|---|
| 2025 | $3,820 | $249,820 | $29,680 | $220,140 |
| 2024 | $3,820 | $223,920 | $29,680 | $194,240 |
| 2023 | $3,328 | $215,490 | $25,440 | $190,050 |
| 2022 | $2,812 | $180,180 | $25,440 | $154,740 |
| 2021 | $2,614 | $158,850 | $25,440 | $133,410 |
| 2020 | $2,614 | $138,950 | $23,320 | $115,630 |
| 2019 | $2,400 | $135,690 | $0 | $0 |
| 2018 | $2,348 | $135,690 | $0 | $0 |
| 2017 | $2,348 | $127,620 | $0 | $0 |
| 2016 | $2,372 | $127,620 | $0 | $0 |
| 2015 | $2,372 | $119,270 | $0 | $0 |
| 2014 | $2,258 | $119,270 | $0 | $0 |
Property History
| Date | Event | Price | List to Sale | Price per Sq Ft | Prior Sale |
|---|---|---|---|---|---|
| 10/16/2025 10/16/25 | Pending | -- | -- | -- | |
| 10/08/2025 10/08/25 | For Sale | $254,900 | +56.4% | $204 / Sq Ft | |
| 06/28/2019 06/28/19 | Sold | $163,000 | +0.7% | $130 / Sq Ft | View Prior Sale |
| 05/20/2019 05/20/19 | Pending | -- | -- | -- | |
| 05/14/2019 05/14/19 | For Sale | $161,900 | -- | $129 / Sq Ft |
Purchase History
| Date | Type | Sale Price | Title Company |
|---|---|---|---|
| Warranty Deed | $194,000 | None Available | |
| Warranty Deed | $163,000 | -- | |
| Warranty Deed | $112,000 | None Available |
Mortgage History
| Date | Status | Loan Amount | Loan Type |
|---|---|---|---|
| Previous Owner | $125,000 | Purchase Money Mortgage |
Source: Northeast Iowa Regional Board of REALTORS®
MLS Number: NBR20254944
APN: 09-10-226-030
- Lot 2 Cedar Square Development St
- Lot 3 Cedar Square Development St
- 1401 3rd St SW Unit 102
- 1501 3rd St SW Unit 219
- 1227 Stone Ln
- 1219 Stone Ln
- 108 16th Ave SW Unit 318
- 614 3rd St SW
- 1403 Meadow View Ln
- 606 Crestwood Ave SE
- 1402 Leitha Terrace
- 103 3rd Ave SW Unit 1401
- 1514 Robertson Rd
- 311 2nd Ave SW
- 120 Augusta Cir
- Lot 5 Southgate Development
- 602 1st Ave SW
- Lot 3 Southgate Development St
- 132 Fairway Dr
- 901 29th Ave SW
