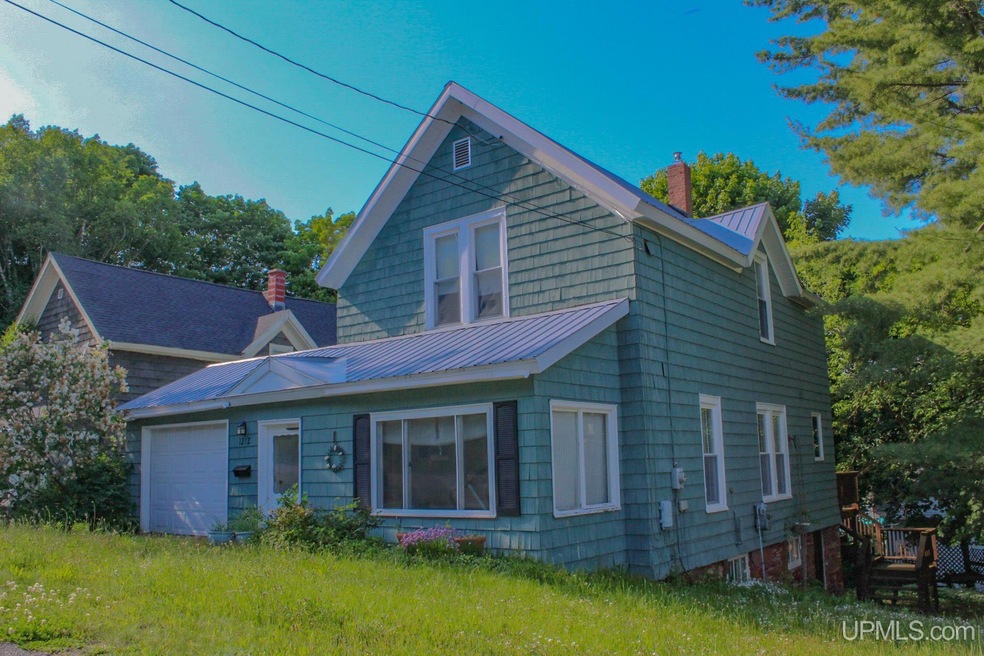
1212 5th Ave Houghton, MI 49931
Highlights
- Deck
- Wood Flooring
- 1 Car Attached Garage
- Houghton Elementary School Rated A
- Victorian Architecture
- Forced Air Heating and Cooling System
About This Home
As of August 2024Warm and inviting 3 bedroom home in the perfect location! Welcome to 1212 5th Avenue, where you'll feel at home as soon as you walk in. Sunny, south-facing front porch for your morning coffee. Open-concept living and dining room, with plenty of natural and ambient lighting. Kitchen includes updated appliances with custom features. You'll have plenty of room for storage with the tall, wooden cabinetry. Step outside from your kitchen to your spacious back deck. It's private and fully shaded, providing the perfect place to relax in the summer. Outside yard includes nice landscaping. Attached 1 car garage with storage and easy entrance to the front porch. Walk upstairs with the original woodworking to the full bathroom and 3 bedrooms. All bedrooms have ample natural light and nice closets. Basement holds the laundry and utilities. New furnace in 2023. Located within walking distance of MTU and Downtown Houghton. Make this cozy home in the heart of Houghton yours! Seller would prefer the furniture to stay with home. All information believed to be accurate but not warranted. Sellers request a 72 hour response time on all offers. Showings will begin on Friday, 6/14.
Last Agent to Sell the Property
NORTHERN MICHIGAN LAND BROKERS - H License #UPAR-6501374217 Listed on: 06/12/2024
Home Details
Home Type
- Single Family
Est. Annual Taxes
Year Built
- Built in 1900
Lot Details
- 5,227 Sq Ft Lot
- 50 Ft Wide Lot
Parking
- 1 Car Attached Garage
Home Design
- Victorian Architecture
- Cedar
Interior Spaces
- 1,440 Sq Ft Home
- 1.5-Story Property
- Wood Flooring
- Michigan Basement
Kitchen
- Oven or Range
- Microwave
- Freezer
- Dishwasher
Bedrooms and Bathrooms
- 3 Bedrooms
- 1 Full Bathroom
Laundry
- Dryer
- Washer
Outdoor Features
- Deck
Utilities
- Forced Air Heating and Cooling System
- Heating System Uses Natural Gas
- Gas Water Heater
Community Details
- N/N Subdivision
Listing and Financial Details
- Assessor Parcel Number 052-441-019-00
Ownership History
Purchase Details
Home Financials for this Owner
Home Financials are based on the most recent Mortgage that was taken out on this home.Purchase Details
Similar Homes in Houghton, MI
Home Values in the Area
Average Home Value in this Area
Purchase History
| Date | Type | Sale Price | Title Company |
|---|---|---|---|
| Deed | $183,000 | Transnation Title Agcy - Upper | |
| Deed | $80,000 | -- |
Mortgage History
| Date | Status | Loan Amount | Loan Type |
|---|---|---|---|
| Open | $146,000 | New Conventional |
Property History
| Date | Event | Price | Change | Sq Ft Price |
|---|---|---|---|---|
| 08/02/2024 08/02/24 | Sold | $183,000 | +4.6% | $127 / Sq Ft |
| 06/17/2024 06/17/24 | Pending | -- | -- | -- |
| 06/12/2024 06/12/24 | For Sale | $175,000 | -- | $122 / Sq Ft |
Tax History Compared to Growth
Tax History
| Year | Tax Paid | Tax Assessment Tax Assessment Total Assessment is a certain percentage of the fair market value that is determined by local assessors to be the total taxable value of land and additions on the property. | Land | Improvement |
|---|---|---|---|---|
| 2024 | $1,462 | $55,080 | $0 | $0 |
| 2023 | $1,393 | $47,175 | $0 | $0 |
| 2022 | $1,724 | $41,861 | $0 | $0 |
| 2021 | $1,686 | $40,034 | $0 | $0 |
| 2020 | $1,662 | $39,076 | $0 | $0 |
| 2019 | $1,632 | $36,533 | $0 | $0 |
| 2018 | $1,591 | $38,329 | $0 | $0 |
| 2017 | $1,512 | $35,451 | $0 | $0 |
| 2016 | -- | $33,601 | $0 | $0 |
| 2015 | -- | $33,255 | $0 | $0 |
| 2014 | -- | $33,226 | $0 | $0 |
Agents Affiliated with this Home
-
Julie Waara
J
Seller's Agent in 2024
Julie Waara
NORTHERN MICHIGAN LAND BROKERS - H
(906) 523-5575
92 Total Sales
-
Brian Rimpela

Buyer's Agent in 2024
Brian Rimpela
CENTURY 21 AFFILIATED
(906) 370-0715
239 Total Sales
Map
Source: Upper Peninsula Association of REALTORS®
MLS Number: 50145152
APN: 052-441-019-00
- 305 Emerald St
- 400 Emerald St
- 1216 7th Ave
- 1003 Birch St
- 1001 Spruce St
- 1009 9th Ave
- 1005 11th Ave
- 605 Sibley Ave
- 20888 3rd St
- 303 7th Ave
- 208 E Montezuma Ave
- 310 Calverley Ave
- TBD Michigan 26
- 310 W Douglass Ave
- 405 W South Ave Unit 1
- 507 4th St
- 209 Center St
- 607 W South Ave
- 47663 Main St
- 707 W Edwards Ave
