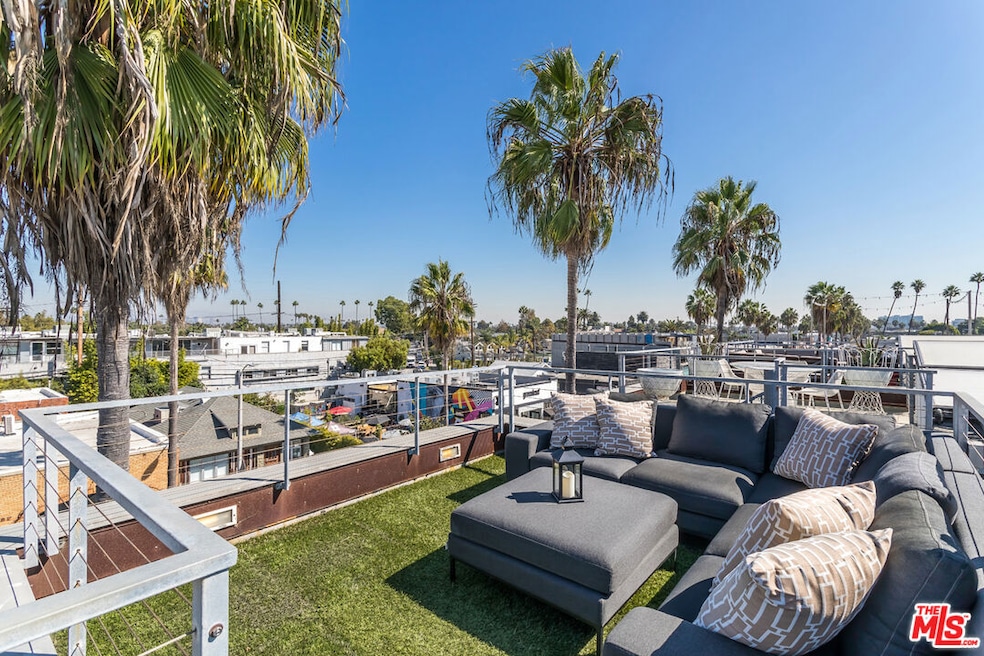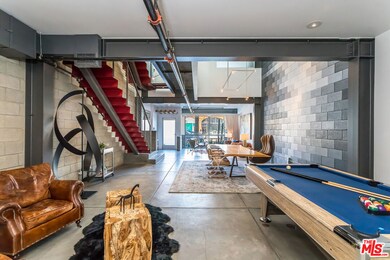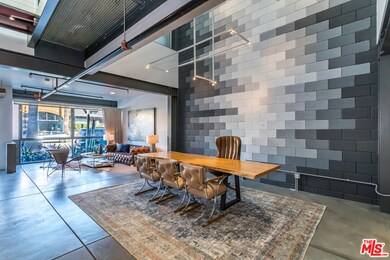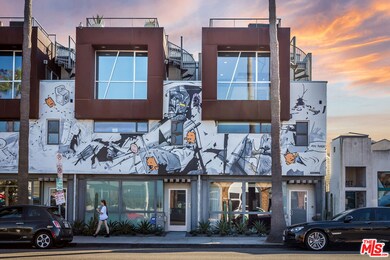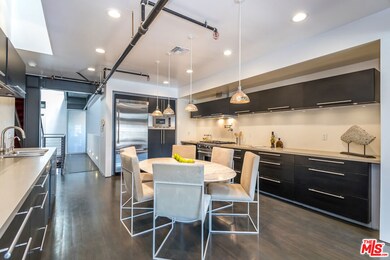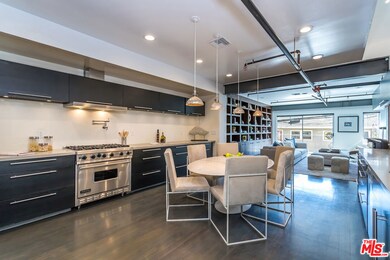1212 Abbot Kinney Blvd Unit 1 Venice, CA 90291
Venice NeighborhoodHighlights
- Ocean View
- Gourmet Kitchen
- Granite Flooring
- Venice High School Rated A
- Primary Bedroom Suite
- Fireplace in Primary Bedroom
About This Home
1212 Abbot Kinney is a stunning architectural modern building located on vibrant Abbot Kinney Blvd in the heart of Venice. The rare dual live/work zoning allows for a residence and/or business if the owner so desires. It has been a home, business office, art gallery and commercial showroom. 1212 AK is an eco-friendly steel-framed solid brick 4,291 sq. ft custom mixed-use building on three levels; all infused with abundant natural light from the ground floor all the way up to the third-floor skylight. Designed by Equinox Architecture AIA, the open floor plan offers 3 bedrooms or a combination of bedrooms and offices, 3 1/2 baths, sky high ceilings, custom built-ins, a chefs' kitchen, radiant polished concrete and bamboo floors. Relax, work or entertain on the sizable rooftop deck with amazing panoramic city, mountain and ocean views. Great restaurants, shopping, fashion, art galleries and hip coffee houses are right at your doorstep, and you're just two blocks from the beach and boardwalk for biking, skating, volleyball, live music and many other warm sunshine filled outdoor activities.
Condo Details
Home Type
- Condominium
Est. Annual Taxes
- $33,564
Year Built
- Built in 2007
Lot Details
- End Unit
- North Facing Home
- Corners Of The Lot Have Been Marked
Parking
- 2 Car Direct Access Garage
- 1 Open Parking Space
- Driveway
- Automatic Gate
Property Views
- Ocean
- Coastline
- Bay
- Catalina
- Panoramic
- City Lights
- Bluff
- Canyon
Home Design
- Contemporary Architecture
- Split Level Home
- Flat Roof Shape
- Brick Exterior Construction
- Copper Plumbing
Interior Spaces
- 4,291 Sq Ft Home
- 2-Story Property
- Built-In Features
- High Ceiling
- Double Pane Windows
- Sliding Doors
- Great Room
- Family Room on Second Floor
- Living Room
- Dining Area
- Home Office
- Utility Room
Kitchen
- Gourmet Kitchen
- Breakfast Area or Nook
- Open to Family Room
- Walk-In Pantry
- Oven
- Gas Cooktop
- Range Hood
- Microwave
- Freezer
- Water Line To Refrigerator
- Dishwasher
- Stone Countertops
- Disposal
Flooring
- Wood
- Stone
- Concrete
- Granite
- Tile
Bedrooms and Bathrooms
- 3 Bedrooms
- Fireplace in Primary Bedroom
- All Upper Level Bedrooms
- Primary Bedroom Suite
- Double Master Bedroom
- Walk-In Closet
- Bathtub with Shower
Laundry
- Laundry Room
- Dryer
- Washer
Home Security
- Alarm System
- Security Lights
Utilities
- Central Heating and Cooling System
- Vented Exhaust Fan
- Property is located within a water district
- Gas Water Heater
- Sewer in Street
Additional Features
- Balcony
- City Lot
Listing and Financial Details
- Security Deposit $50,000
- Tenant pays for taxes, trash collection, water, association dues, gas, interior maint, electricity
- 12 Month Lease Term
- Assessor Parcel Number 4238-003-049
Community Details
Overview
- Maintained Community
Pet Policy
- Call for details about the types of pets allowed
Security
- Card or Code Access
- Carbon Monoxide Detectors
- Fire and Smoke Detector
- Fire Sprinkler System
Map
Source: The MLS
MLS Number: 25542471
APN: 4238-003-049
- 1201 Cabrillo Ave
- 1139 Cabrillo Ave
- 1137 Cabrillo Ave
- 1210 Cabrillo Ave
- 1121 Abbot Kinney Blvd Unit 3
- 1121 Abbot Kinney Blvd Unit F
- 1308 Cabrillo Ave
- 1300 Riviera Ave
- 1309 Cabrillo Ave
- 308 Windward Ave
- 407 Rialto Ave
- 409 Westminster Ave
- 1346 Abbot Kinney Blvd
- 528 Westminster Ave
- 215 Windward Ave
- 532 Altair Place
- 538 Altair Place
- 560 Westminster Ave
- 304 Grand Blvd
- 1322 Innes Place
- 1201 Cabrillo Ave
- 1141 Cabrillo Ave
- 546 San Juan Ave
- 519 1/2 San Juan Ave
- 1108 Electric Ave
- 1423 Cabrillo Ave Unit A
- 409 Westminster Ave
- 426 Rialto Ave Unit D
- 219 Market St
- 210 Horizon Ave Unit 2
- 1053 6th Ave Unit 1
- 524 Rialto Ave
- 1067 Elkgrove Ave Unit FL2-ID494
- 511 Broadway St Unit Rear unit
- 205 Horizon Ave
- 205 Horizon Ave Unit 2
- 525 Grand Blvd
- 1564 Cabrillo Ave
- 1804 Andalusia Ave
- 526 Brooks Ave Unit Front Unit
