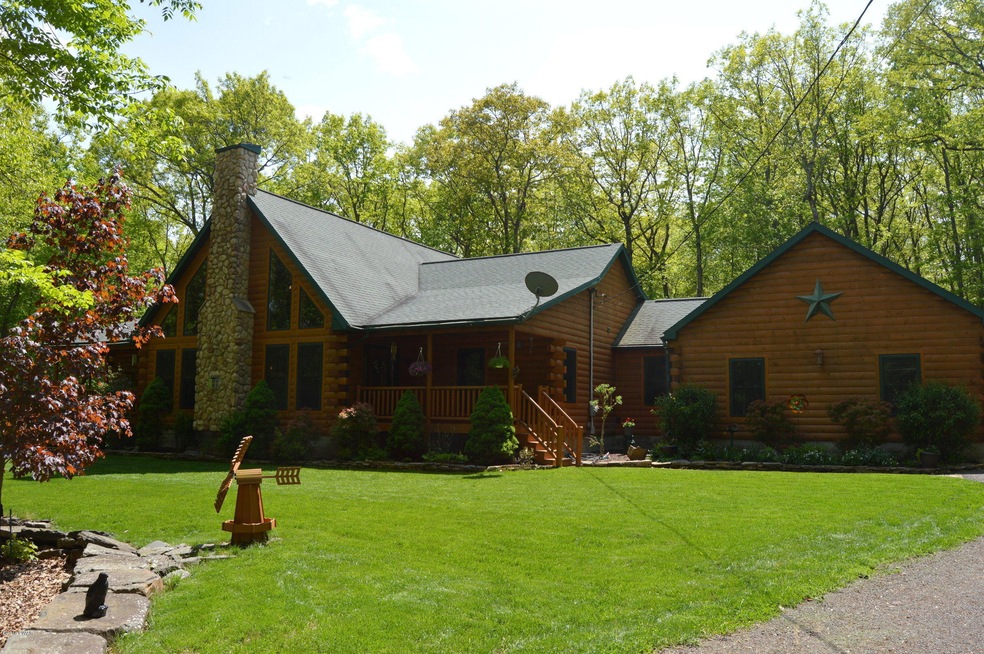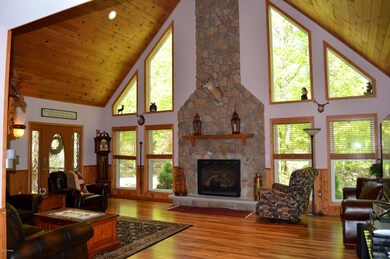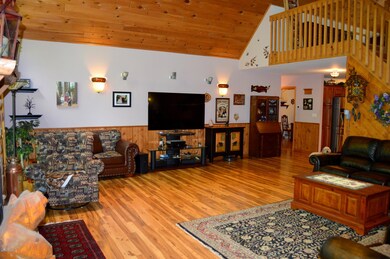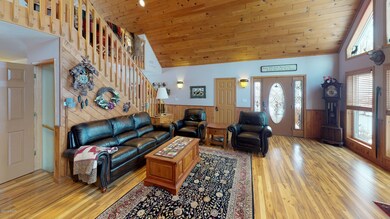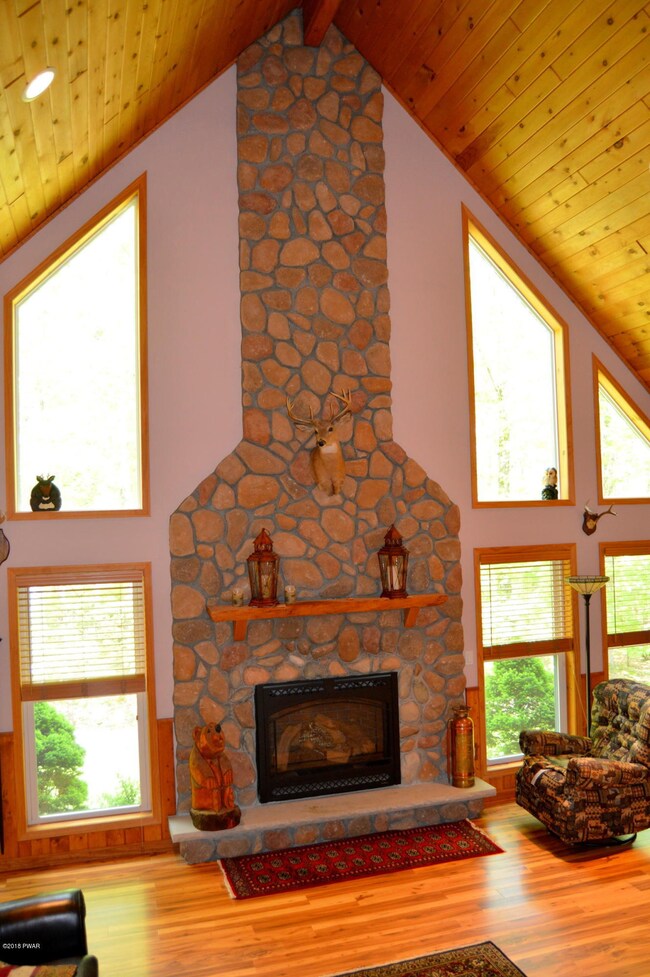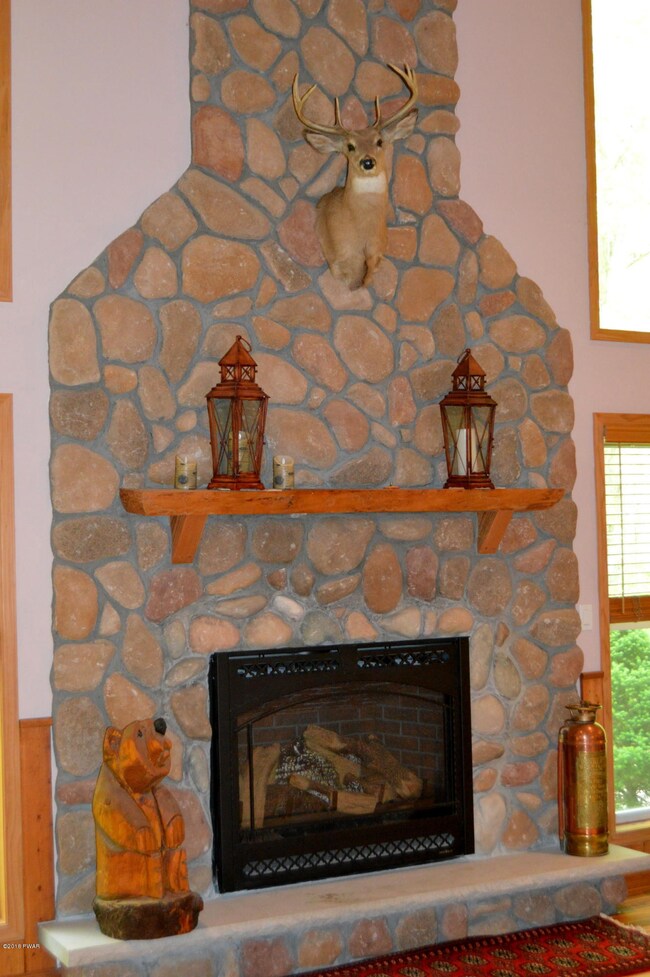
1212 Acacia Dr Hawley, PA 18428
Highlights
- Spa
- Community Lake
- Wooded Lot
- Lake Privileges
- Deck
- Cathedral Ceiling
About This Home
As of July 2019Magnificent Log home on 2+ acres. Spectacular landscaping with waterfall, firepit, mature trees & shrubs. Gourmet kitchen with granite counters & SS appliances. Huge living room, floor to ceiling 6,500 btu gas fireplace with auto thermostat & variable speeds, gleaming hardwood flooring & cathedral ceilings. Room for the whole family with 4 bedrooms (including the master suite on the 1st floor) office & 3 baths, expansive loft, lower level family room & secluded deck in the back with electric awning. Lots of privacy but just minutes to town. Screened porch for those quiet evenings to relax and gaze at your waterfall & grassy lawn. $2,000 water purification system, Lots of storage, workshop, 2 car garage, large shed. & $3000 roof insulation system for low heating & cooling bills, Beds Description: 2+Bed1st, Beds Description: 1BedLL, Baths: 1 Bath Level L, Baths: 2 Bath Lev 1, Eating Area: Ultra Modern KT, Eating Area: Dining Area
Last Agent to Sell the Property
Judith McColligan
Davis R. Chant - Hawley - 1 License #AB066744 Listed on: 09/16/2018
Home Details
Home Type
- Single Family
Est. Annual Taxes
- $6,458
Year Built
- Built in 2006
Lot Details
- 2.2 Acre Lot
- Property fronts a private road
- Wooded Lot
Parking
- 2 Car Garage
- Driveway
Home Design
- Log Cabin
- Log Siding
Interior Spaces
- 3,331 Sq Ft Home
- 2-Story Property
- Cathedral Ceiling
- Living Room with Fireplace
- Fire and Smoke Detector
Kitchen
- Gas Oven
- Gas Range
- Dishwasher
Flooring
- Wood
- Carpet
- Concrete
- Tile
Bedrooms and Bathrooms
- 4 Bedrooms
- 3 Full Bathrooms
- Spa Bath
Laundry
- Dryer
- Washer
Partially Finished Basement
- Walk-Out Basement
- Basement Fills Entire Space Under The House
Outdoor Features
- Spa
- Non-Powered Boats Permitted
- Lake Privileges
- Deck
- Covered patio or porch
- Separate Outdoor Workshop
- Shed
Utilities
- Forced Air Heating and Cooling System
- Heating System Uses Propane
- Hot Water Heating System
- Well
- Septic Tank
- Septic System
Community Details
- Property has a Home Owners Association
- Hidden Lake Estates Subdivision
- Community Lake
Listing and Financial Details
- Assessor Parcel Number 19-0-0052-0037
Ownership History
Purchase Details
Home Financials for this Owner
Home Financials are based on the most recent Mortgage that was taken out on this home.Purchase Details
Home Financials for this Owner
Home Financials are based on the most recent Mortgage that was taken out on this home.Purchase Details
Similar Homes in Hawley, PA
Home Values in the Area
Average Home Value in this Area
Purchase History
| Date | Type | Sale Price | Title Company |
|---|---|---|---|
| Deed | $749,000 | None Listed On Document | |
| Deed | $440,000 | None Available | |
| Deed | $30,000 | None Available |
Mortgage History
| Date | Status | Loan Amount | Loan Type |
|---|---|---|---|
| Open | $599,200 | New Conventional | |
| Previous Owner | $175,000 | Credit Line Revolving |
Property History
| Date | Event | Price | Change | Sq Ft Price |
|---|---|---|---|---|
| 06/30/2025 06/30/25 | For Sale | $950,000 | 0.0% | $181 / Sq Ft |
| 06/17/2025 06/17/25 | For Rent | $4,000 | 0.0% | -- |
| 07/01/2019 07/01/19 | Sold | $440,000 | -2.2% | $132 / Sq Ft |
| 05/16/2019 05/16/19 | Pending | -- | -- | -- |
| 09/16/2018 09/16/18 | For Sale | $449,900 | -- | $135 / Sq Ft |
Tax History Compared to Growth
Tax History
| Year | Tax Paid | Tax Assessment Tax Assessment Total Assessment is a certain percentage of the fair market value that is determined by local assessors to be the total taxable value of land and additions on the property. | Land | Improvement |
|---|---|---|---|---|
| 2025 | $9,142 | $627,700 | $87,300 | $540,400 |
| 2024 | $7,768 | $558,700 | $87,300 | $471,400 |
| 2023 | $10,887 | $558,700 | $87,300 | $471,400 |
| 2022 | $7,028 | $324,200 | $47,400 | $276,800 |
| 2021 | $6,903 | $324,200 | $47,400 | $276,800 |
| 2020 | $6,884 | $324,200 | $47,400 | $276,800 |
| 2019 | $6,458 | $324,200 | $47,400 | $276,800 |
| 2018 | $6,331 | $324,200 | $47,400 | $276,800 |
| 2017 | $1,483 | $324,200 | $47,400 | $276,800 |
| 2016 | $5,985 | $324,200 | $47,400 | $276,800 |
| 2014 | -- | $324,200 | $47,400 | $276,800 |
Agents Affiliated with this Home
-
Joymarie DeFruscio-Achenbach

Seller's Agent in 2025
Joymarie DeFruscio-Achenbach
Keller Williams Realty Group
(484) 614-2204
478 Total Sales
-
Shane Bayly

Seller Co-Listing Agent in 2025
Shane Bayly
Keller Williams Realty Group - Limerick
(570) 470-7875
10 Total Sales
-
J
Seller's Agent in 2019
Judith McColligan
Davis R. Chant - Hawley - 1
-
Eric Ehrhardt

Buyer's Agent in 2019
Eric Ehrhardt
Davis R. Chant - Hawley - 1
(570) 470-5912
205 Total Sales
Map
Source: Pike/Wayne Association of REALTORS®
MLS Number: PWB184293
APN: 102669
- 1209 Acacia Dr
- 28 Holland Rd
- 8 1st Rd
- 1353 Dewberry Dr
- 2766 Owego Turnpike
- 106 Aspen Ridge Dr
- 1050 Dewberry Dr
- 1100 Dewberry Dr
- 1301 Dewberry Dr
- 1085 Dewberry Dr
- 408 Chestnut Ave
- 304 Keystone St
- 86 Paupack Point Rd
- 88 Paupack Point Rd
- 412 Church St
- 14 8th St
- 17 Lake Dr
- 0 Grand Army of the Republic Hwy
- 0 Owego Turnpike Unit PWBPW252280
- 259 Florence Trail
