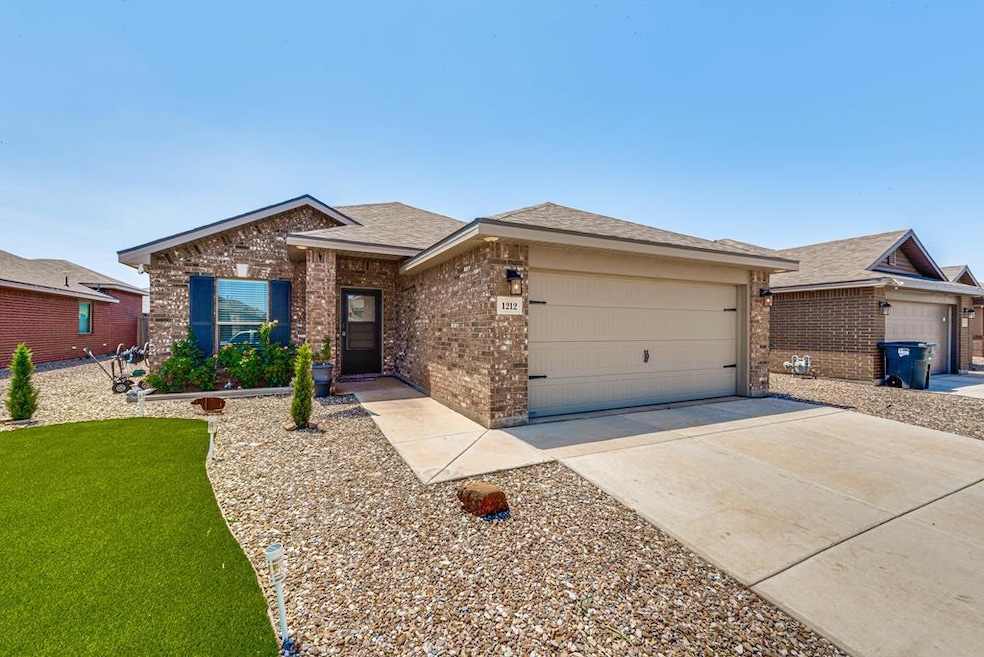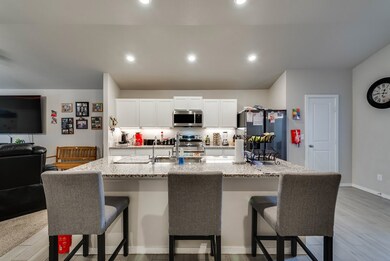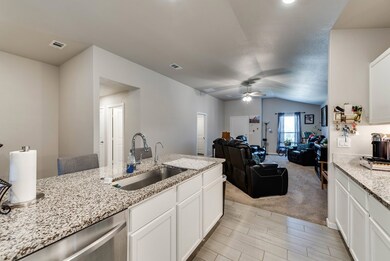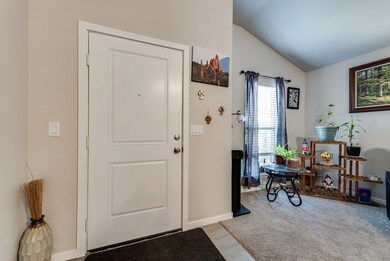
1212 Big Easy St Odessa, TX 79765
Estimated payment $1,833/month
Highlights
- No HOA
- Shades
- Brick Veneer
- Separate Outdoor Workshop
- 2 Car Attached Garage
- Laundry in Utility Room
About This Home
Absolutely adorable, move-in ready, and in almost perfect, like-new condition. This extremely clean, charming, and well-maintained property features three spacious bedrooms and two full bathrooms. This is the larger Doris Plan, so the space is super! Open Living, kitchen, breakfast with the full granite package. High ceilings, open concept, separate laundry room, Sequestered Primary, walk-in closets, Xeriscape landscaping front and back, Morgan building passes included with sale, SOLAR PAID FOR
Listing Agent
Pine & Beckett - Chris Beckett Brokerage Email: 4326867000, chris@pineandbeckett.com License #TREC #0439538 Listed on: 07/15/2025
Open House Schedule
-
Sunday, July 27, 20252:30 to 3:30 pm7/27/2025 2:30:00 PM +00:007/27/2025 3:30:00 PM +00:00Absolutely adorable, move-in ready, and in almost perfect, like-new condition. This extremely clean, cute, and well-maintained property features 3 spacious bedrooms and 2 full bathrooms. This is the larger Doris Plan, so the space is super! Open Living, kitchen, breakfast with the full granite package. High ceilings, open concept, separate laundry room, Sequestered Primary, walk-in closets, Xeriscape landscaping front and back, Morgan building passes included with sale, covered patio, Solar panels for low electric bills(Will be paid OFF at closing for the buyer's benefit. Showstopper!Add to Calendar
Home Details
Home Type
- Single Family
Est. Annual Taxes
- $2,742
Year Built
- Built in 2021
Lot Details
- 6,098 Sq Ft Lot
- Wood Fence
Parking
- 2 Car Attached Garage
Home Design
- Brick Veneer
- Slab Foundation
- Composition Roof
Interior Spaces
- 1,566 Sq Ft Home
- 1-Story Property
- Ceiling Fan
- Shades
- Fire and Smoke Detector
- Laundry in Utility Room
Kitchen
- Electric Range
- Microwave
- Dishwasher
Bedrooms and Bathrooms
- 3 Bedrooms
- Split Bedroom Floorplan
- 2 Full Bathrooms
Outdoor Features
- Separate Outdoor Workshop
Schools
- Buice Elementary School
- Wilson-Young Middle School
- Permian High School
Utilities
- Central Heating and Cooling System
- Heating System Uses Natural Gas
- Gas Water Heater
- Water Softener is Owned
Community Details
- No Home Owners Association
- Mardi Gras Estates Subdivision
Listing and Financial Details
- Assessor Parcel Number 181160030700000
Map
Home Values in the Area
Average Home Value in this Area
Tax History
| Year | Tax Paid | Tax Assessment Tax Assessment Total Assessment is a certain percentage of the fair market value that is determined by local assessors to be the total taxable value of land and additions on the property. | Land | Improvement |
|---|---|---|---|---|
| 2024 | $2,742 | $242,345 | $15,551 | $226,794 |
| 2023 | $2,588 | $231,217 | $15,551 | $215,666 |
| 2022 | $5,378 | $232,789 | $15,551 | $217,238 |
| 2021 | $92 | $3,903 | $3,903 | $0 |
| 2020 | $91 | $3,903 | $3,903 | $0 |
Property History
| Date | Event | Price | Change | Sq Ft Price |
|---|---|---|---|---|
| 07/15/2025 07/15/25 | For Sale | $289,900 | -- | $185 / Sq Ft |
Purchase History
| Date | Type | Sale Price | Title Company |
|---|---|---|---|
| Special Warranty Deed | -- | Impact Title |
Similar Homes in Odessa, TX
Source: Permian Basin Board of REALTORS®
MLS Number: 50083759
APN: 181160030700000
- 1123 Cajun St
- 1214 Yancy St
- 8902 Homestead Ave
- 903 Canal St
- 909 Canal St
- 1317 Masquerade Blvd
- 1320 Bourbon St
- 1324 Masquerade Blvd
- 4 Pepperdine Ct
- 1407 Derrick Ave
- 8901 Ratliff Ridge Ave
- 1334 Big Easy St
- 8919 Red Cliff Ave
- 1422 E 89th St
- 1803 Masquerade Blvd
- 1325 Canal St
- 1805 Bourbon St
- 1812 Masquerade Blvd
- 1514 E 89th St
- 1516 Derrick Ave
- 1024 Yancy Ct
- 9026 Red Cliff Ave
- 825 E 91st St
- 9209 Ratliff Ridge Ave
- 9311 Ratliff Ridge Ave
- 9309 Sagebrush Ave
- 1322 Lantana Ct
- 8752 Cornell Ave
- 9406 Caprock Ct
- 9701 Desert Ave
- 304 E 94th St
- 9100 Andrews Hwy
- 9207 Hawthorne Ct
- 329 Trailblazer Ln
- 323 Trailblazer Ln
- 409 Thicket Dr
- 306 E 67th St Unit 4
- 6211 Globe Life Ct
- 1647 Wrigley Dr
- 6007 Oracle Dr






