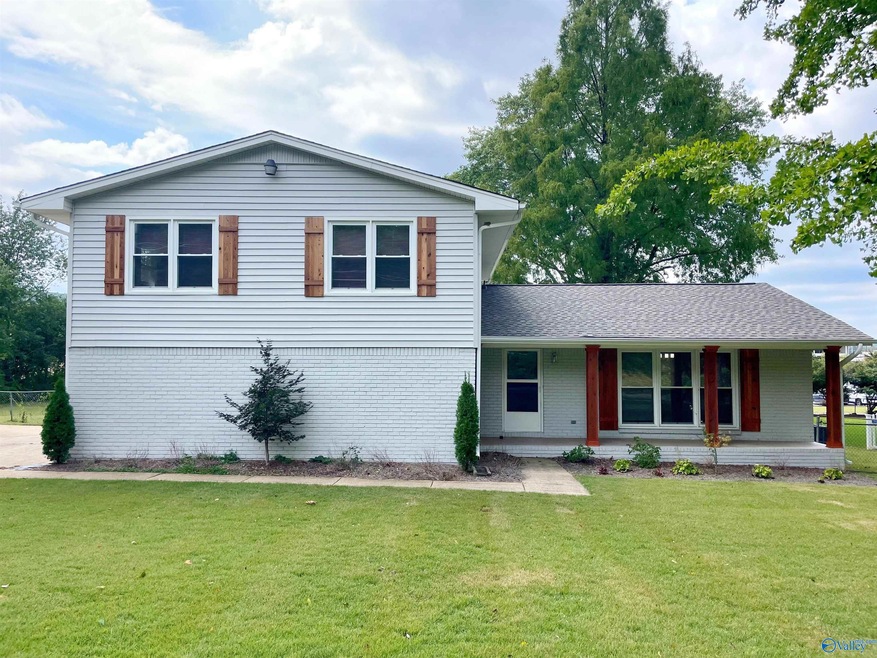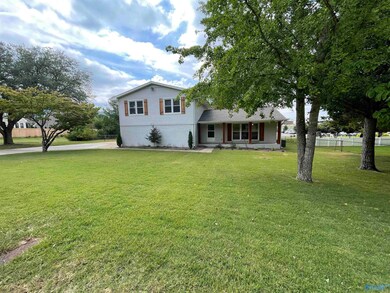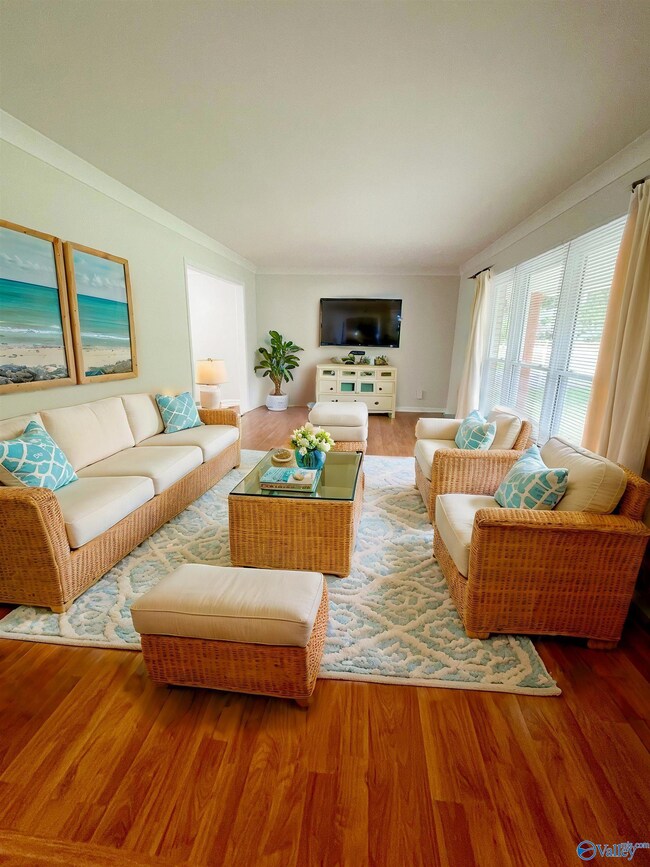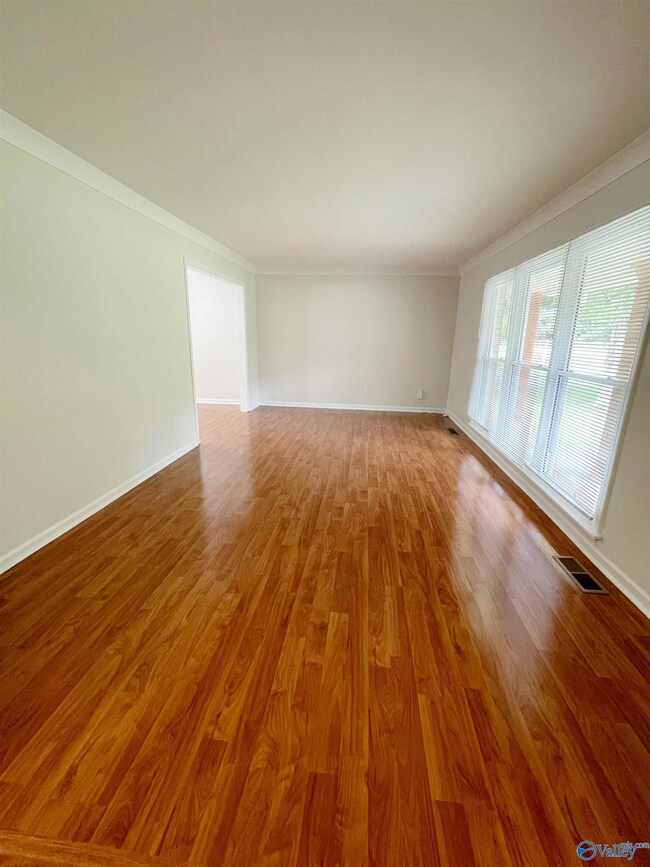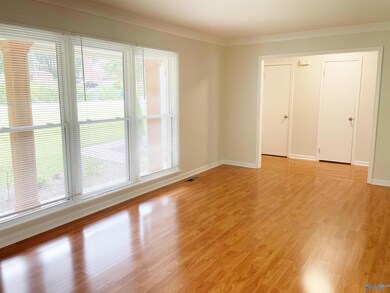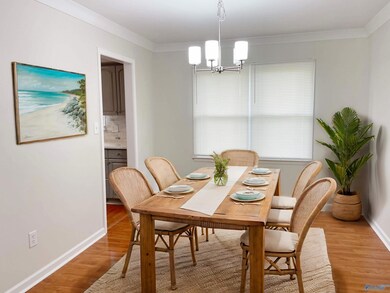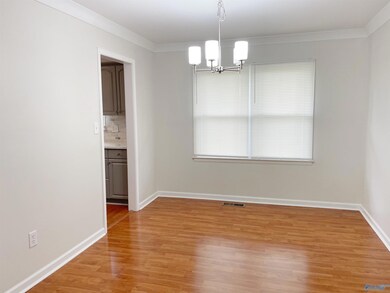
1212 Blevins Gap Rd SE Huntsville, AL 35802
Weatherly Heights NeighborhoodHighlights
- Traditional Architecture
- 1 Fireplace
- Central Heating and Cooling System
- Weatherly Heights Elementary School Rated A-
- No HOA
About This Home
As of February 2025Location location location! This updated home sits on a large lot and is located right next to the Sandra Moon Complex in S HSV. Library! Pickleball! Large playground! Soccer! All at your back door, literally! Two living spaces on the main floor, with updated kitchen that opens into the cozy den area. Two-car garage, with workshop space, and lots of room for extra parking. All four bedrooms are upstairs. Primary suite has gorgeous, updated bathroom, with walk-in closet. Three other bedrooms share another renovated bathroom, with double sinks. Whole home is light and bright. Wonderful, huge front yard and backyard that is fully fenced. *Virtually staged*
Home Details
Home Type
- Single Family
Est. Annual Taxes
- $2,146
Year Built
- Built in 1980
Home Design
- Traditional Architecture
- Slab Foundation
Interior Spaces
- 2,165 Sq Ft Home
- Property has 2 Levels
- 1 Fireplace
Bedrooms and Bathrooms
- 4 Bedrooms
- Primary bedroom located on second floor
Parking
- 2 Car Garage
- Workshop in Garage
- Side Facing Garage
Schools
- Mountain Gap Elementary School
- Grissom High School
Additional Features
- 0.47 Acre Lot
- Central Heating and Cooling System
Community Details
- No Home Owners Association
- Metes And Bounds Subdivision
Listing and Financial Details
- Assessor Parcel Number 1808282002062000
Ownership History
Purchase Details
Home Financials for this Owner
Home Financials are based on the most recent Mortgage that was taken out on this home.Purchase Details
Home Financials for this Owner
Home Financials are based on the most recent Mortgage that was taken out on this home.Purchase Details
Similar Homes in the area
Home Values in the Area
Average Home Value in this Area
Purchase History
| Date | Type | Sale Price | Title Company |
|---|---|---|---|
| Warranty Deed | $357,000 | None Listed On Document | |
| Warranty Deed | $357,000 | None Listed On Document | |
| Warranty Deed | $256,000 | None Listed On Document | |
| Survivorship Deed | -- | -- |
Mortgage History
| Date | Status | Loan Amount | Loan Type |
|---|---|---|---|
| Open | $262,055 | New Conventional | |
| Previous Owner | $250,500 | New Conventional | |
| Previous Owner | $179,200 | Construction |
Property History
| Date | Event | Price | Change | Sq Ft Price |
|---|---|---|---|---|
| 02/26/2025 02/26/25 | Sold | $357,000 | -3.3% | $165 / Sq Ft |
| 01/28/2025 01/28/25 | Pending | -- | -- | -- |
| 10/26/2024 10/26/24 | Price Changed | $369,000 | -2.6% | $170 / Sq Ft |
| 09/04/2024 09/04/24 | For Sale | $379,000 | +48.0% | $175 / Sq Ft |
| 02/24/2022 02/24/22 | Sold | $256,000 | +0.4% | $118 / Sq Ft |
| 01/28/2022 01/28/22 | Pending | -- | -- | -- |
| 01/27/2022 01/27/22 | For Sale | $255,000 | -- | $118 / Sq Ft |
Tax History Compared to Growth
Tax History
| Year | Tax Paid | Tax Assessment Tax Assessment Total Assessment is a certain percentage of the fair market value that is determined by local assessors to be the total taxable value of land and additions on the property. | Land | Improvement |
|---|---|---|---|---|
| 2024 | $2,146 | $37,000 | $6,540 | $30,460 |
| 2023 | $2,146 | $36,000 | $6,540 | $29,460 |
| 2022 | $1,877 | $32,360 | $6,540 | $25,820 |
| 2021 | $1,749 | $30,160 | $6,540 | $23,620 |
| 2020 | $1,630 | $28,100 | $5,960 | $22,140 |
| 2019 | $1,630 | $28,100 | $5,960 | $22,140 |
| 2018 | $1,542 | $26,580 | $0 | $0 |
| 2017 | $1,521 | $26,220 | $0 | $0 |
| 2016 | $1,521 | $26,220 | $0 | $0 |
| 2015 | $713 | $13,120 | $0 | $0 |
| 2014 | $704 | $12,960 | $0 | $0 |
Agents Affiliated with this Home
-
Shannon Hase

Seller's Agent in 2025
Shannon Hase
Legend Realty
(512) 663-8469
6 in this area
44 Total Sales
-
Aaron Hase

Seller Co-Listing Agent in 2025
Aaron Hase
Legend Realty
(202) 288-0962
5 in this area
27 Total Sales
-
Melissa Slaten
M
Buyer's Agent in 2025
Melissa Slaten
Keller Williams Realty
(256) 990-9136
3 in this area
17 Total Sales
-
Surim Kim

Seller's Agent in 2022
Surim Kim
Redstone Realty Solutions-HSV
(256) 337-0326
1 in this area
7 Total Sales
Map
Source: ValleyMLS.com
MLS Number: 21870151
APN: 18-08-28-2-002-062.000
- 8206 Willowbrook Cir SE Unit B
- 1201 Bailey Cove Cir SE Unit D
- 8201 Willowbrook Cir SE Unit B
- 8200 Willowbrook Cir SE Unit B
- 1202 Willowbrook Dr SE Unit B
- 7832 Horseshoe Trail SE
- 1304 Old Carriage Ln SE
- 7800 Shadow Bend Dr SE
- 7724 Donegal Dr SE
- 7739 Donegal Dr SE
- 913 San Ramon Ave SE
- 814 Mira Vista Dr SE
- 84 Valley Way Cir SE Unit 42
- 96 Valley Way Cir SE Unit n/a
- 1700 Creek Bend Cir SE
- 77 Valley Way Cir SE
- 1695 Shady Cove Cir SE
- 8031 Tea Garden Rd SE
- 7925 Smoke Rise Rd SE
- 7792 Smoke Rise Rd SE
