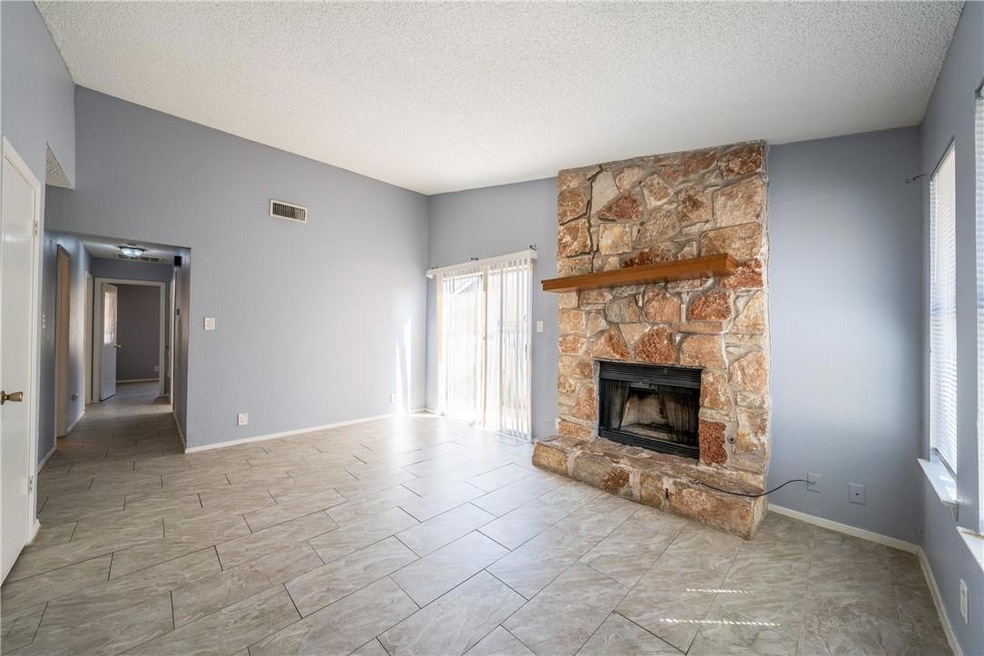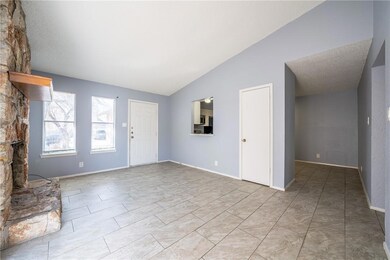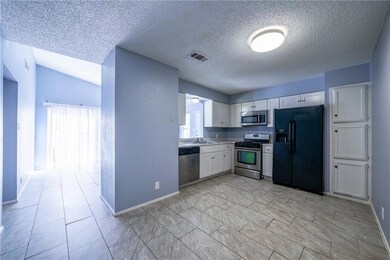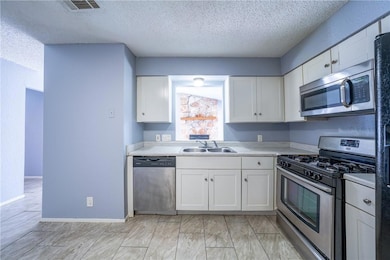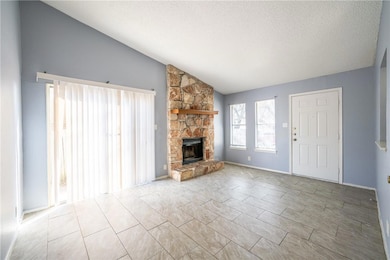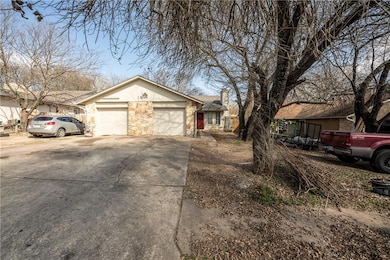1212 Bonnie Brae St Unit B Austin, TX 78753
Windsor Hills NeighborhoodHighlights
- Wooded Lot
- No HOA
- Tile Flooring
- Private Yard
- Patio
- 1-Story Property
About This Home
This 3 bedroom, 2 bath duplex is conveniently located in North Austin with easy access to I-35. Recently updated including, kitchen cabinets and large modern tile. Home includes single car garage and a fenced, private, backyard. Perfect for entertaining guests and enjoying spring evenings. Schedule showing with agent.. All approved applications will be subject to verified online income screening. A fee of $10 will be charged to the applicants for this service in addition to the initial application fee. Pet fees (listed at $70 / month) may actually range from $30-$70 per month, depending on the PetScreening Risk Score. Morris Green uses Petscreening . Petscreening.com charges a screening fee per pet
Listing Agent
Morris Green Properties Brokerage Phone: (512) 461-6566 License #0673919 Listed on: 05/06/2025
Property Details
Home Type
- Multi-Family
Est. Annual Taxes
- $8,092
Year Built
- Built in 1981
Lot Details
- 7,100 Sq Ft Lot
- South Facing Home
- Wood Fence
- Wooded Lot
- Private Yard
Parking
- 1 Car Garage
- Front Facing Garage
- Single Garage Door
- Off-Street Parking
Home Design
- Duplex
- Slab Foundation
- Composition Roof
- Masonry Siding
- Stone Veneer
Interior Spaces
- 960 Sq Ft Home
- 1-Story Property
- Ceiling Fan
- Wood Burning Fireplace
- Window Treatments
- Living Room with Fireplace
- Tile Flooring
- Fire and Smoke Detector
Kitchen
- Gas Range
- Free-Standing Range
- Microwave
- Dishwasher
- Disposal
Bedrooms and Bathrooms
- 3 Main Level Bedrooms
- 2 Full Bathrooms
Outdoor Features
- Patio
Schools
- Graham Elementary School
- Dobie Middle School
- Northeast Early College High School
Utilities
- Central Heating and Cooling System
- Vented Exhaust Fan
- Heating System Uses Natural Gas
- ENERGY STAR Qualified Water Heater
Listing and Financial Details
- Security Deposit $1,695
- Tenant pays for all utilities
- The owner pays for taxes
- 12 Month Lease Term
- $75 Application Fee
- Assessor Parcel Number 02392311070000
- Tax Block E
Community Details
Overview
- No Home Owners Association
- 2 Units
- Point Vista Sec 04 A Subdivision
- Property managed by Morrisgreenproperties.com
Pet Policy
- Dogs and Cats Allowed
Map
Source: Unlock MLS (Austin Board of REALTORS®)
MLS Number: 7589606
APN: 243722
- 9803 Aberdeen Way
- 9811 Hansford Dr
- 1110 Blue Ridge Dr
- 9605 Marston Ln
- 9707 Dallum Dr
- 10003 Childress Dr
- 1408 Brighton Ln
- 9703 Dallum Dr
- 1405 Meadowmear Dr
- 1112 Village Green Dr
- 9504 Hansford Dr
- 1321 Warrington Dr
- 9606 Dallum Dr
- 1108 Floradale Dr
- 10116 Willfield Dr
- 1005 Salem Ln
- 1312 E Applegate Dr
- 1403 E Applegate Dr
- 1001 E Applegate Dr
- 1316 E Applegate Dr
