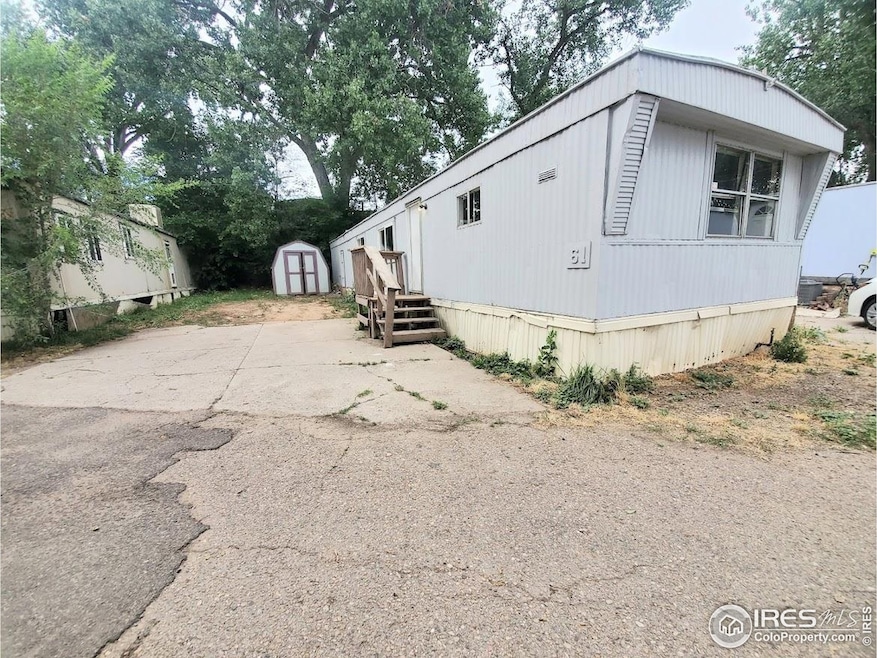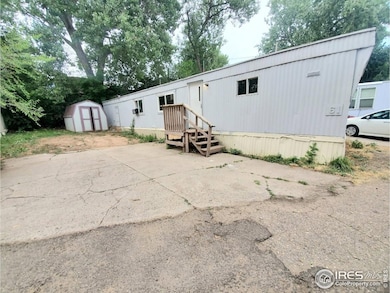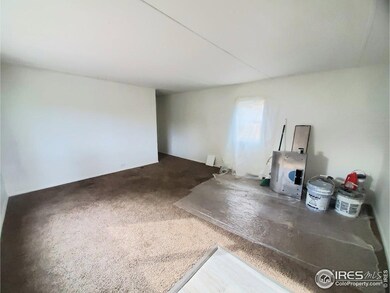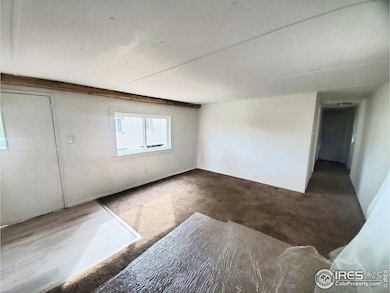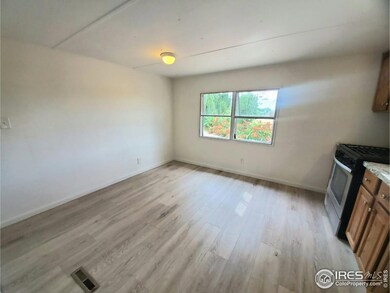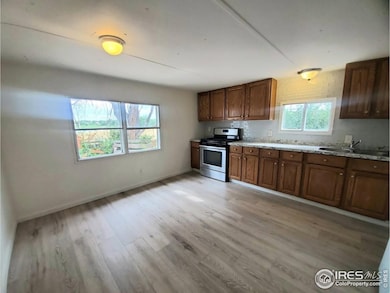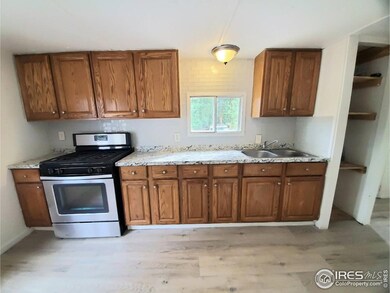
1212 Butte Rd Unit 61 Loveland, CO 80537
Estimated payment $416/month
Highlights
- No HOA
- Storm Windows
- Landscaped with Trees
- Eat-In Kitchen
- Cooling Available
- Outdoor Storage
About This Home
This cute and move in ready home is just what you have been waiting for! All ages and very pet friendly community! Premium lot with greenery behind for privacy, and lake and open space views from the front! Semi-open concept layout makes the home feel spacious. Large living room with newer carpet. Kitchen has all the essentials and appliances are even included, including and dryer (coming soon). Bedrooms both have newer carpet as well. Bathroom has been updated with a tub shower combo, newer vanity, toilet and medicine cabinet, plus vinyl flooring. Some updated double pane vinyl windows. Yard is ready for your personal touch and would make great additional parking space. Shed included for great storage space. Home is empty and ready for you to be able to move in immediately, if needed! Financing (including possible owner financing!) is also available if needed! Lowest lot rent around and currently at just $610/ mo! Call listing agent for more info or to get a showing scheduled today!
Property Details
Home Type
- Manufactured Home
Year Built
- Built in 1978
Lot Details
- Unincorporated Location
- South Facing Home
- Level Lot
- Landscaped with Trees
- Land Lease
Parking
- Driveway Level
Home Design
- 784 Sq Ft Home
- Wood Frame Construction
- Metal Roof
- Metal Siding
Kitchen
- Eat-In Kitchen
- Gas Oven or Range
Flooring
- Carpet
- Laminate
Bedrooms and Bathrooms
- 2 Bedrooms
- 1 Full Bathroom
Laundry
- Dryer
- Washer
Outdoor Features
- Outdoor Storage
Utilities
- Cooling Available
- Forced Air Heating System
- Underground Utilities
- High Speed Internet
- Satellite Dish
- Cable TV Available
Community Details
- No Home Owners Association
- Mountainview, All Ages, Pet Friendly, Low Lot Rent Subdivision
Map
Home Values in the Area
Average Home Value in this Area
Property History
| Date | Event | Price | Change | Sq Ft Price |
|---|---|---|---|---|
| 08/12/2025 08/12/25 | Price Changed | $64,500 | -6.5% | $82 / Sq Ft |
| 07/18/2025 07/18/25 | For Sale | $69,000 | -- | $88 / Sq Ft |
Similar Homes in Loveland, CO
Source: IRES MLS
MLS Number: 6452
- 1212 Butte Rd Unit 7
- 1212 Butte Rd Unit 27
- 1601 Cliff Side Dr
- 1605 Cliff Side Dr
- 1701 Firerock Ct
- 4692 Mariana Hills Cir
- 4339 Golf Vista Dr
- 4283 Golf Vista Dr
- 898 Eagle Ridge Ct
- 1870 Idalia Ct
- 1913 Skyrock Rd
- 835 Rossum Dr
- 4926 Saint Andrews Ct
- 1754 Nucla Ct
- 2101 Ponderosa Dr
- 591 Clubhouse Dr
- 3625 Como Ct
- 520 Clubhouse Dr
- 465 Mesa Dr
- 5072 Saint Andrews Dr
- 1391 N Wilson Ave
- 1751 Wilson Ave
- 1606 N Estrella Ave Unit 1
- 2150 W 15th St
- 2861 Chickaree Place SW
- 4240 Coaldale Dr Unit 4240 Coaldale Dr.
- 4154 La Junta Dr
- 701 S Tyler St
- 1416-1422 S Dotsero Dr Unit 1416
- 915 S Tyler Ave
- 1415-1485 10th St SW
- 2980 Kincaid Dr Unit 108
- 444 N Custer Ave
- 625 W 11th St
- 1430 S Tyler Ave
- 4895 Lucerne Ave
- 1984 Dove Creek Cir
- 1600 S Taft St
- 1428 S California Ave Unit 9
- 105 E 12th St
