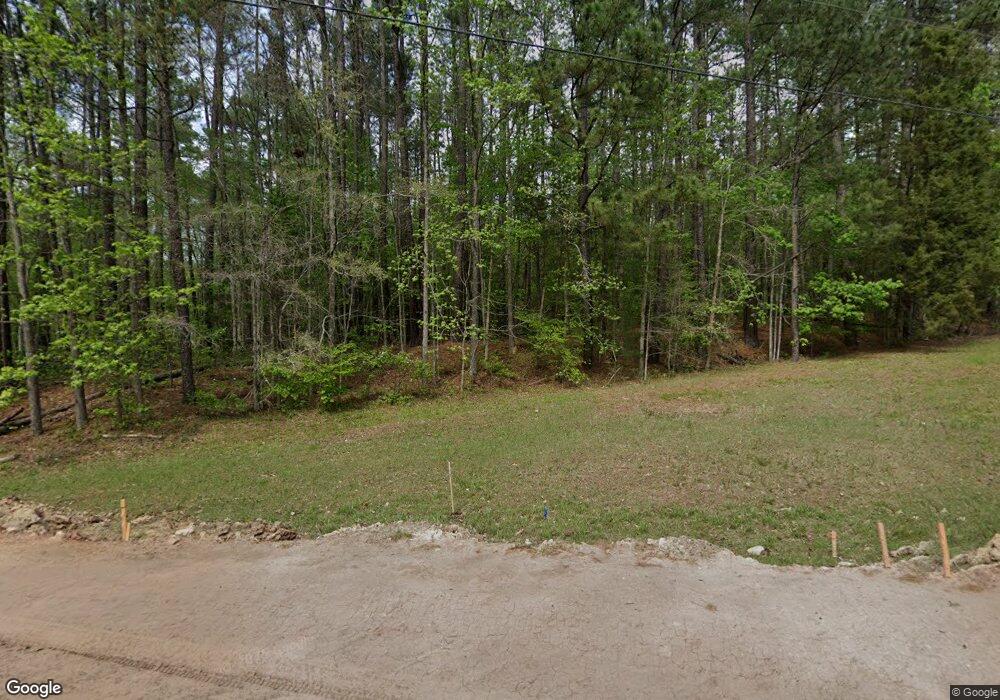1212 Carpenter Falls Ave Durham, NC 27704
Northeast Durham NeighborhoodHighlights
- New Construction
- Wood Flooring
- 2 Car Attached Garage
- Deck
- No HOA
About This Home
Welcome to Carpenter Falls — Your Perfect Rental Home Awaits! Enjoy the privacy of a wooded setting while staying close to everything you need. Carpenter Falls is ideally located near I-40, I-540, RDU Airport, and just 15 miles from RTP, making your commute and daily errands effortless. This Oriole Single-Family Home offers: Designer-curated finishes An open-concept layout great for entertaining Extended grilling patio Affordable monthly payments Reliable warranty for added peace of mind Community amenities include: Pool & cabana Dog park Playground HOA-provided cable and internet Carpenter Falls offers the comfort of a luxurious lifestyle with a friendly community feel. Make this beautiful home your next rental!
Townhouse Details
Home Type
- Townhome
Year Built
- Built in 2025 | New Construction
Parking
- 2 Car Attached Garage
- 2 Open Parking Spaces
Home Design
- Home is estimated to be completed on 11/24/25
- Entry on the 1st floor
- Frame Construction
Interior Spaces
- 1,923 Sq Ft Home
- 2-Story Property
- Microwave
- Laundry in unit
Flooring
- Wood
- Tile
Bedrooms and Bathrooms
- 3 Bedrooms
- Primary bedroom located on second floor
Schools
- Glenn Elementary School
- Neal Middle School
- Southern High School
Additional Features
- Deck
- 3,049 Sq Ft Lot
Listing and Financial Details
- Security Deposit $2,100
- Property Available on 11/24/25
- Tenant pays for water
- The owner pays for association fees
- 12 Month Lease Term
- $50 Application Fee
Community Details
Overview
- No Home Owners Association
- Carpenter Falls Subdivision
Pet Policy
- Pets Allowed
- $300 Pet Fee
Map
Property History
| Date | Event | Price | List to Sale | Price per Sq Ft | Prior Sale |
|---|---|---|---|---|---|
| 12/06/2025 12/06/25 | Price Changed | $1,995 | 0.0% | $1 / Sq Ft | |
| 11/24/2025 11/24/25 | Sold | $340,000 | 0.0% | $177 / Sq Ft | View Prior Sale |
| 11/20/2025 11/20/25 | For Rent | $2,100 | 0.0% | -- | |
| 10/21/2025 10/21/25 | Pending | -- | -- | -- | |
| 10/15/2025 10/15/25 | Price Changed | $374,990 | -13.5% | $195 / Sq Ft | |
| 10/07/2025 10/07/25 | Price Changed | $433,550 | +0.8% | $225 / Sq Ft | |
| 10/07/2025 10/07/25 | For Sale | $430,110 | -- | $224 / Sq Ft |
Source: Doorify MLS
MLS Number: 10134061
- 1133 Sawmill Grove Dr
- 1123 Sawmill Grove Dr
- 1102 Carpenter Falls Ave
- 1305 Carpenter Falls Ave
- 1215 Carpenter Falls Ave
- 3015 Hammer Creek Rd
- 1135 Sawmill Grove Dr
- 1201 Carpenter Falls Ave
- 1203 Carpenter Falls Ave
- 1118 Carpenter Falls Ave
- 1116 Carpenter Falls Ave
- 1127 Sawmill Grove Dr
- 3017 Hammer Creek Rd
- 3001 Hammer Creek Rd
- 2651 Burton Rd
- Stranahan Plan at Panther Creek - Sanctuary at Panther Creek
- Fleetwood Plan at Panther Creek - Sanctuary at Panther Creek
- Merritt Plan at Panther Creek - Sanctuary at Panther Creek
- Berkeley Plan at Panther Creek - Sanctuary at Panther Creek
- 3003 Hammer Creek Rd
- 2902 Framer Ln
- 2322 Fletchers Chapel Rd
- 2921 Cherrybark Dr
- 3016 Furlong
- 2602 E Geer St
- 2053 Glen Crossing Dr
- 2062 Gln Xing Dr
- 2048 Trailside Dr
- 1907 Landon Farms Ln
- 4102 Lady Slipper Ln
- 216 Pebblestone Dr
- 1005 Glenrose Dr
- 115 Pebblestone Dr
- 3016 Ginger Hill Ln
- 906 Alpha Dr
- 3306 Woodland Park Rd
- 16 N Berrymeadow Ln
- 3 Peridot Place
- 511 Lodestone Dr
- 725 Glade Aster Dr

