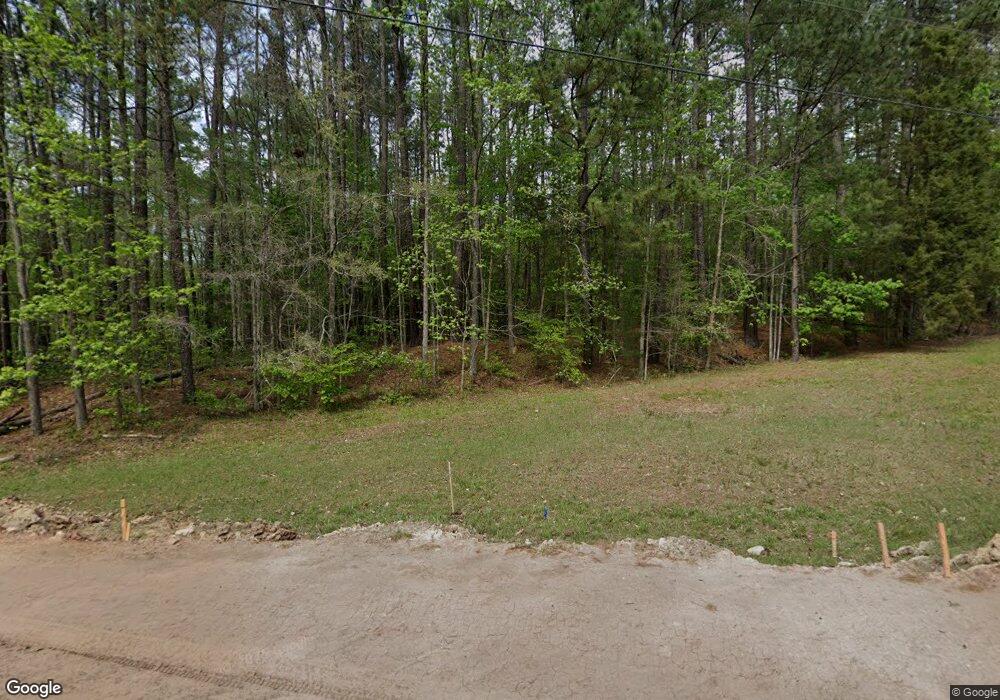1212 Carpenter Falls Ave Durham, NC 27704
Northeast Durham NeighborhoodHighlights
- New Construction
- Wood Flooring
- 2 Car Attached Garage
- Deck
- No HOA
About This Home
Welcome to Carpenter Falls — Your Perfect Rental Home Awaits! Enjoy the privacy of a wooded setting while staying close to everything you need. Carpenter Falls is ideally located near I-40, I-540, RDU Airport, and just 15 miles from RTP, making your commute and daily errands effortless. This Oriole Single-Family Home offers: Designer-curated finishes An open-concept layout great for entertaining Extended grilling patio Affordable monthly payments Reliable warranty for added peace of mind Community amenities include: Pool & cabana Dog park Playground HOA-provided cable and internet Carpenter Falls offers the comfort of a luxurious lifestyle with a friendly community feel. Make this beautiful home your next rental!
Townhouse Details
Home Type
- Townhome
Year Built
- Built in 2025 | New Construction
Parking
- 2 Car Attached Garage
- 2 Open Parking Spaces
Home Design
- Home is estimated to be completed on 11/24/25
- Entry on the 1st floor
- Frame Construction
Interior Spaces
- 1,923 Sq Ft Home
- 2-Story Property
- Microwave
- Laundry in unit
Flooring
- Wood
- Tile
Bedrooms and Bathrooms
- 3 Bedrooms
- Primary bedroom located on second floor
Schools
- Glenn Elementary School
- Neal Middle School
- Southern High School
Additional Features
- Deck
- 3,049 Sq Ft Lot
Listing and Financial Details
- Security Deposit $2,100
- Property Available on 11/24/25
- Tenant pays for water
- The owner pays for association fees
- 12 Month Lease Term
- $50 Application Fee
Community Details
Overview
- No Home Owners Association
- Carpenter Falls Subdivision
Pet Policy
- Pets Allowed
- $300 Pet Fee
Map
Source: Doorify MLS
MLS Number: 10134061
- 1133 Sawmill Grove Dr
- 1123 Sawmill Grove Dr
- 1216 Carpenter Falls Ave
- 1102 Carpenter Falls Ave
- 1305 Carpenter Falls Ave
- 1215 Carpenter Falls Ave
- 1110 Carpenter Falls Ave
- 3015 Hammer Creek Rd
- 1135 Sawmill Grove Dr
- 1201 Carpenter Falls Ave
- 1203 Carpenter Falls Ave
- 1118 Carpenter Falls Ave
- 1116 Carpenter Falls Ave
- 3017 Hammer Creek Rd
- 3001 Hammer Creek Rd
- 3009 Hammer Creek Rd
- 1202 Carpenter Falls Ave
- 2651 Burton Rd
- 3003 Hammer Creek Rd
- 2810 Catamount Ct
- 3115 Carpenter Rd
- 2902 Framer Ln
- 2601 Mortise Ct
- 2322 Fletchers Chapel Rd
- 2921 Cherrybark Dr
- 3016 Furlong
- 2602 E Geer St
- 10 Hidden Meadow Ct
- 2062 Gln Xing Dr
- 2048 Trailside Dr
- 2016 Spring Creek Dr
- 1907 Landon Farms Ln
- 4102 Lady Slipper Ln
- 216 Pebblestone Dr
- 2048 Buffalo Way
- 2032 Lime St
- 1925 Buffalo Way
- 3016 Ginger Hill Ln
- 906 Alpha Dr
- 3306 Woodland Park Rd

