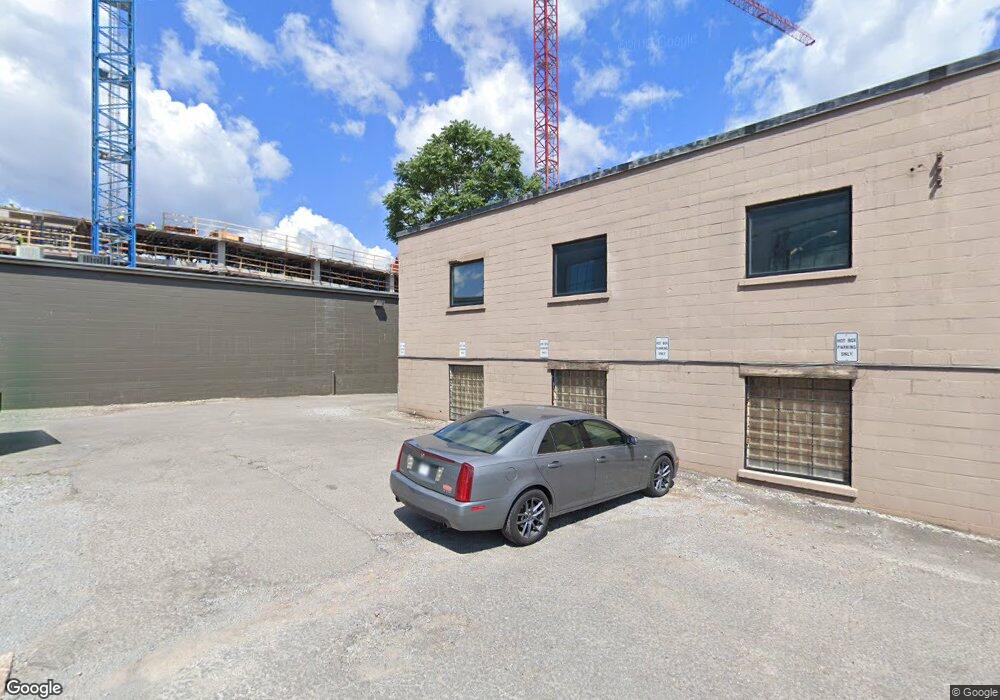Pullman at Gulch Union 1212 Demonbreun St Unit A11 (P) Nashville, TN 37203
The Gulch Neighborhood
1
Bed
1
Bath
819
Sq Ft
--
Built
About This Home
This home is located at 1212 Demonbreun St Unit A11 (P), Nashville, TN 37203. 1212 Demonbreun St Unit A11 (P) is a home located in Davidson County with nearby schools including Jones Paideia Elementary Magnet School, John Early Middle School, and Pearl Cohn Magnet High School.
Create a Home Valuation Report for This Property
The Home Valuation Report is an in-depth analysis detailing your home's value as well as a comparison with similar homes in the area
Home Values in the Area
Average Home Value in this Area
Tax History Compared to Growth
About Pullman at Gulch Union
Map
Nearby Homes
- 1212 Demonbreun St Unit A10 (B)
- Residence C3 Plan at Pullman at Gulch Union
- 1212 Demonbreun St Unit B3 (Y)
- Residence AX Plan at Pullman at Gulch Union
- Residence B6 Plan at Pullman at Gulch Union
- 1212 Demonbreun St Unit A5 (A)
- 1212 Demonbreun St Unit B2 (D)
- Residence C3-D Plan at Pullman at Gulch Union
- 1212 Demonbreun St Unit B4(X)
- Residence A2 Plan at Pullman at Gulch Union
- 1212 Demonbreun St Unit A4 (T)
- 1212 Demonbreun St Unit 1802
- Residence B1 Plan at Pullman at Gulch Union
- Residence A4 Plan at Pullman at Gulch Union
- Residence B4 Plan at Pullman at Gulch Union
- Residence A10 Plan at Pullman at Gulch Union
- 1212 Demonbreun St Unit A9 (Q)
- Residence A9 Plan at Pullman at Gulch Union
- Residence B3 Plan at Pullman at Gulch Union
- Residence A11 Plan at Pullman at Gulch Union
- 1212 Demonbreun St Unit C3-D(L)
- 1212 Demonbreun St Unit A13 (N)
- 1212 Demonbreun St Unit A12 (O)
- 1212 Demonbreun St Unit A13 (M)
- 1212 Demonbreun St Unit A10 (P)
- 1212 Demonbreun St Unit C3-D(K)
- 1212 Demonbreun St Unit B4(X)
- 1212 Demonbreun St Unit A9 (N)
- 1212 Demonbreun St Unit A7 (N)
- 1212 Demonbreun St Unit A6 (O)
- 1212 Demonbreun St Unit 1111
- 1212 Demonbreun St Unit 1206
- 1212 Demonbreun St Unit AX(R)
- 1212 Demonbreun St Unit B1(U)
- 1212 Demonbreun St Unit A5 (P)
- 1212 Demonbreun St Unit A4 (S)
- 1212 Demonbreun St Unit A3(R)
- 1212 Demonbreun St Unit B3 (CC)
- 1212 Demonbreun St Unit A11 (O)
- 1212 Demonbreun St Unit A13 (L)
