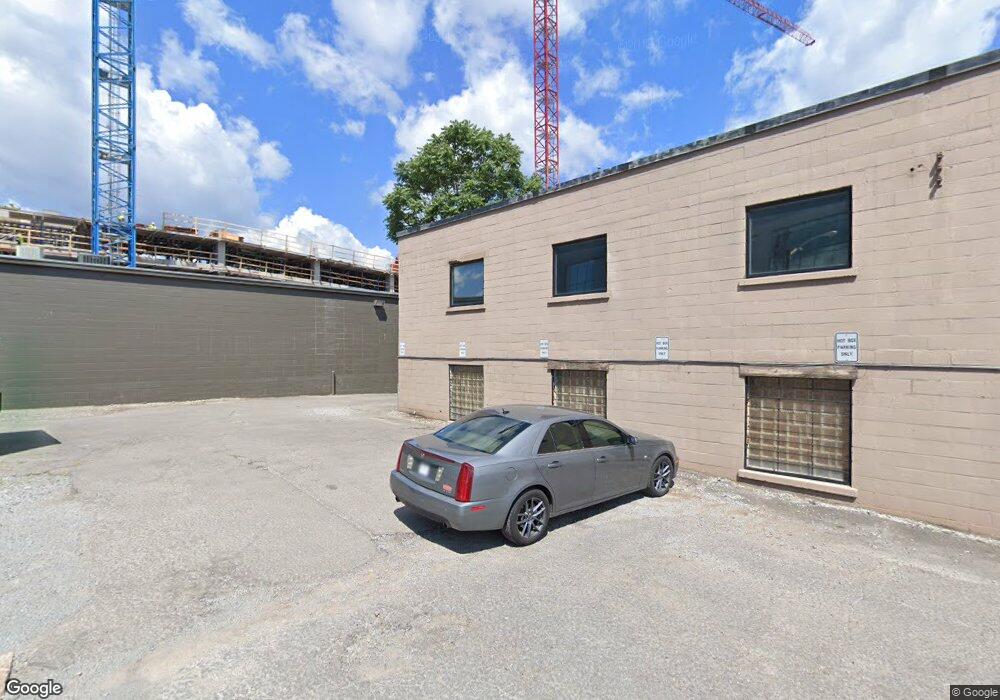Pullman at Gulch Union 1212 Demonbreun St Unit B3 (CC) Nashville, TN 37203
The Gulch Neighborhood
2
Beds
2
Baths
1,270
Sq Ft
--
Built
About This Home
This home is located at 1212 Demonbreun St Unit B3 (CC), Nashville, TN 37203. 1212 Demonbreun St Unit B3 (CC) is a home located in Davidson County with nearby schools including Jones Paideia Elementary Magnet School, John Early Middle School, and Pearl Cohn Magnet High School.
Create a Home Valuation Report for This Property
The Home Valuation Report is an in-depth analysis detailing your home's value as well as a comparison with similar homes in the area
Home Values in the Area
Average Home Value in this Area
Tax History Compared to Growth
About Pullman at Gulch Union
Map
Nearby Homes
- 1212 Demonbreun St Unit A10 (B)
- 1212 Demonbreun St Unit B3 (Y)
- 1212 Demonbreun St Unit A3 (A)
- 1212 Demonbreun St Unit A5 (A)
- 1212 Demonbreun St Unit B2 (D)
- 1212 Demonbreun St Unit A4 (T)
- 1212 Demonbreun St Unit 1802
- 1212 Demonbreun St Unit C3-D(K)
- 1212 Demonbreun St Unit 909
- 1212 Demonbreun St Unit C2-D(I)
- 1212 Demonbreun St Unit A7 (O)
- 1212 Demonbreun St Unit A6 (Z)
- 1212 Demonbreun St Unit 1815
- 1212 Demonbreun St Unit B4(W)
- 1212 Demonbreun St Unit A11 (Q)
- 1212 Demonbreun St Unit B1 (B)
- 1212 Laurel St Unit 302
- 1212 Laurel St Unit 2202
- 1212 Laurel St Unit 914
- 1212 Laurel St Unit 1915
- 1212 Demonbreun St Unit 1507
- 1212 Demonbreun St Unit A3(S)
- 1212 Demonbreun St Unit A9 (Q)
- 1212 Demonbreun St Unit C3-D(L)
- 1212 Demonbreun St Unit A13 (N)
- 1212 Demonbreun St Unit A12 (O)
- 1212 Demonbreun St Unit A13 (M)
- 1212 Demonbreun St Unit A11 (P)
- 1212 Demonbreun St Unit A10 (P)
- 1212 Demonbreun St Unit B4(X)
- 1212 Demonbreun St Unit A9 (N)
- 1212 Demonbreun St Unit A7 (N)
- 1212 Demonbreun St Unit A6 (O)
- 1212 Demonbreun St Unit 1111
- 1212 Demonbreun St Unit 1206
- 1212 Demonbreun St Unit AX(R)
- 1212 Demonbreun St Unit B1(U)
- 1212 Demonbreun St Unit A5 (P)
- 1212 Demonbreun St Unit A4 (S)
- 1212 Demonbreun St Unit A3(R)
