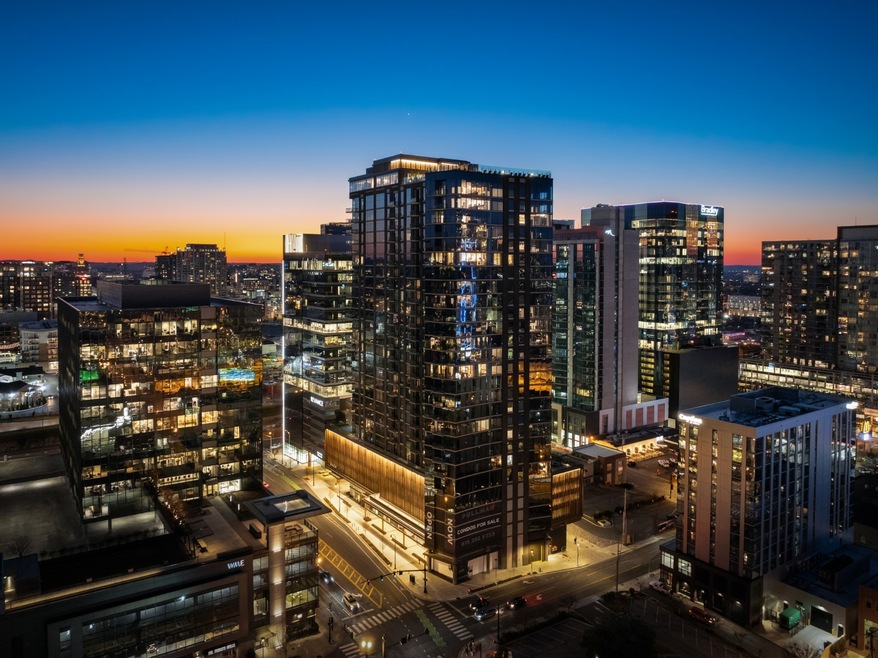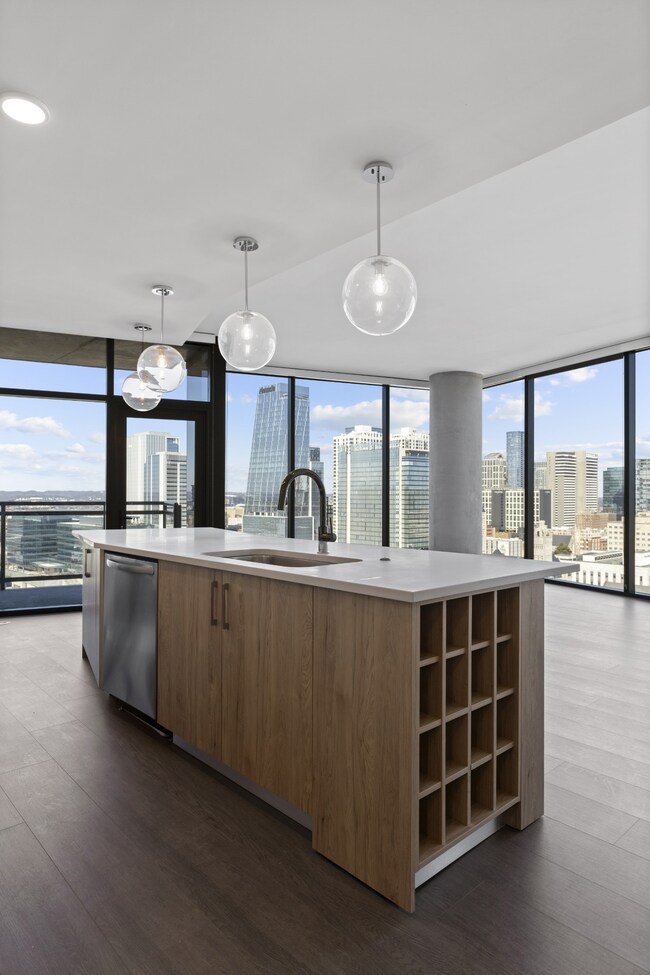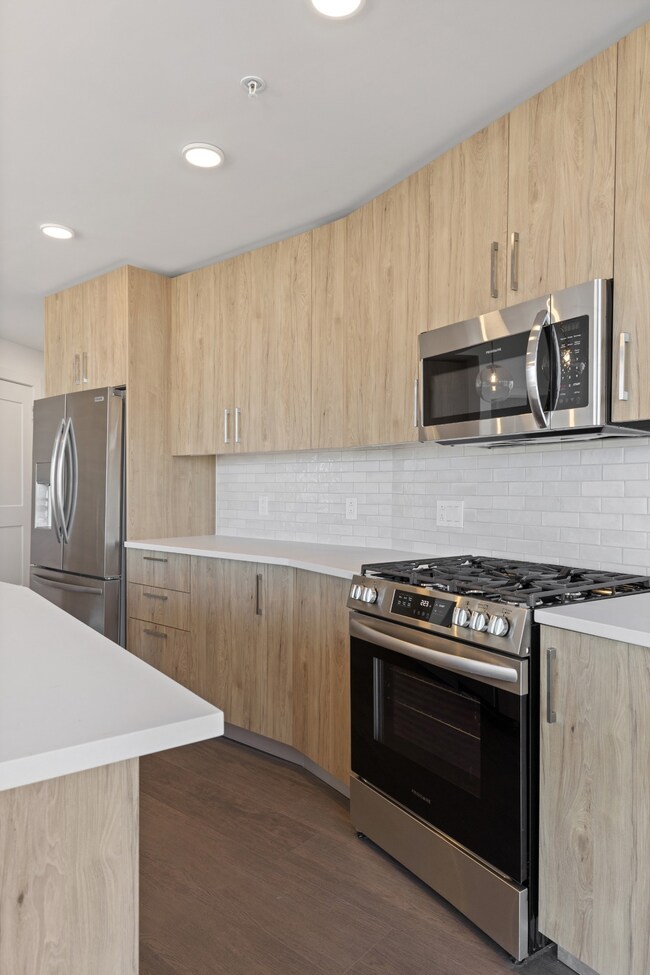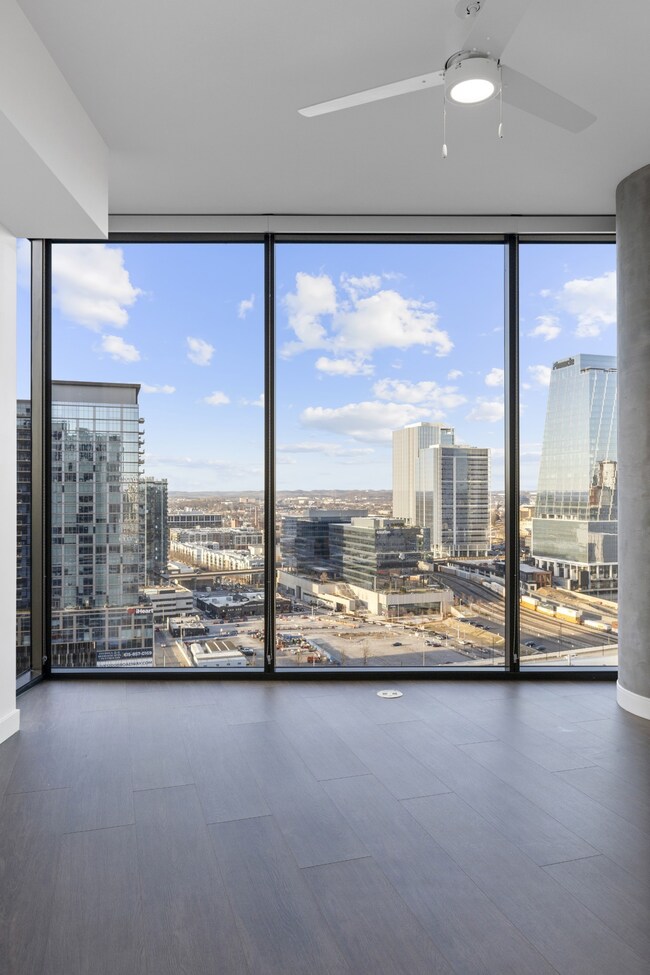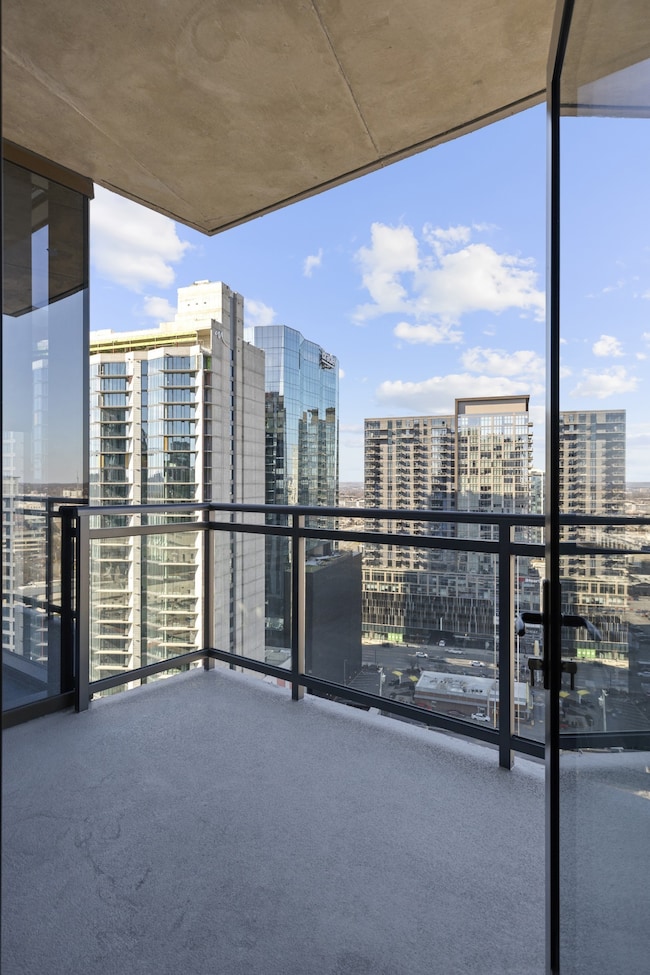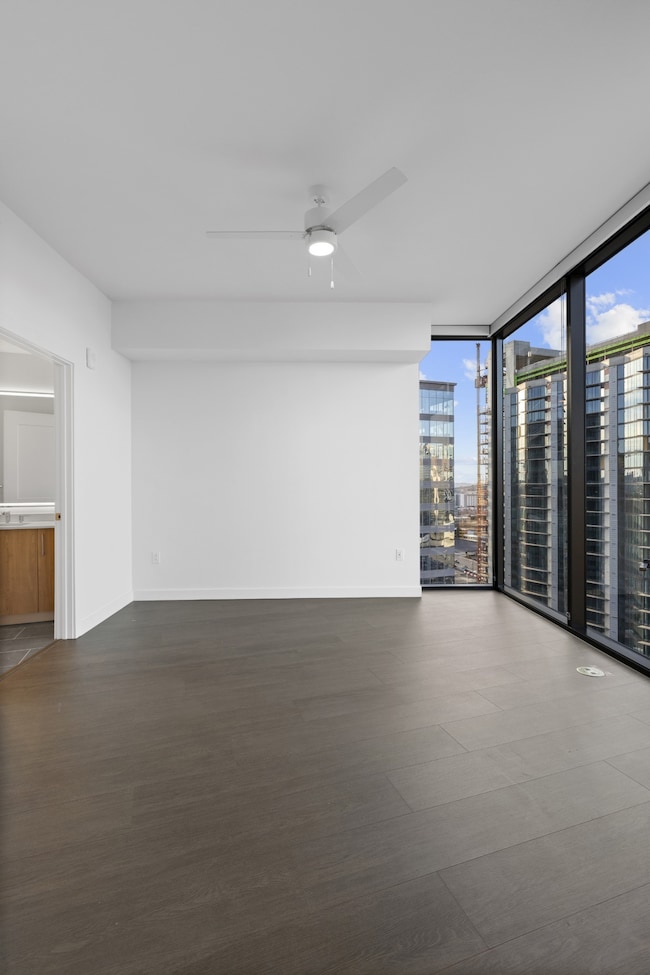
Pullman at Gulch Union 1212 Demonbreun St Unit C3-D(I) Nashville, TN 37203
The Gulch NeighborhoodEstimated payment $17,398/month
Highlights
- Fitness Center
- Community Pool
- Combination Dining and Living Room
- City View
- Cooling Available
- 4-minute walk to Noble Park
About This Home
Pullman Gulch Union features 300 meticulously designed residences in the center of Nashville's vibrant Gulch neighborhood! With 24 unique floor plans and 2 distinct finish packages, Pullman Gulch Union offers turn-key modern living with a full Frigidaire appliance suite included, including gas cooking, manual solar shades, built-in closet systems, back-lit mirrors in all bathrooms, and deeded and assigned parking with each unit. Residents will also enjoy access to a full array of amenities including a Coffee Cafe, rooftop pool deck, fitness center, pickle ball courts, owners lounge and library, bocce ball court, outdoor kitchen and living spaces, multiple work spaces, 24/7 onsite staff, and much more.
Listing Agent
Compass Brokerage Phone: 6155687501 License #300204 Listed on: 06/11/2025

Open House Schedule
-
Saturday, June 21, 202511:00 am to 2:00 pm6/21/2025 11:00:00 AM +00:006/21/2025 2:00:00 PM +00:00Meet us in the Pullman Gulch Union lobby to learn more about this exciting new development! You can park under the covered driveway of the building on Demonbreun or in the 1222 Demonbreun parking garage off of 13th Ave.Add to Calendar
-
Sunday, June 22, 20252:00 to 4:00 pm6/22/2025 2:00:00 PM +00:006/22/2025 4:00:00 PM +00:00Meet us in the Pullman Gulch Union lobby to learn more about this exciting new development! Validated parking is available in the 1222 Demonbreun parking garage off of 13th Ave.Add to Calendar
Property Details
Home Type
- Multi-Family
Est. Annual Taxes
- $22,399
Year Built
- Built in 2024
HOA Fees
- $1,388 Monthly HOA Fees
Parking
- 2 Car Garage
- Assigned Parking
Home Design
- Property Attached
Interior Spaces
- 2,240 Sq Ft Home
- Combination Dining and Living Room
Bedrooms and Bathrooms
- 3 Main Level Bedrooms
Schools
- Waverly-Belmont Elementary School
- John Trotwood Moore Middle School
- Hillsboro Comp High School
Utilities
- Cooling Available
- Heating Available
Community Details
Overview
- Association fees include exterior maintenance, recreation facilities
- High-Rise Condominium
- Pullman Gulch Union Subdivision
- Property has 1 Level
Recreation
Map
About Pullman at Gulch Union
Home Values in the Area
Average Home Value in this Area
Property History
| Date | Event | Price | Change | Sq Ft Price |
|---|---|---|---|---|
| 06/11/2025 06/11/25 | For Sale | $2,665,000 | -- | $1,190 / Sq Ft |
Similar Homes in Nashville, TN
Source: Realtracs
MLS Number: 2907033
- 1212 Demonbreun St Unit B2 (AA)
- 1212 Demonbreun St Unit A9 (L)
- 1212 Demonbreun St Unit B1(S)
- 1212 Demonbreun St Unit A10 (N)
- 1212 Demonbreun St Unit C3-D(I)
- 1212 Demonbreun St Unit B4(V)
- 1212 Demonbreun St Unit A5 (N)
- 1212 Demonbreun St Unit A3(O)
- 1212 Demonbreun St Unit A11 (M)
- 1212 Demonbreun St Unit A13 (J)
- 1212 Demonbreun St Unit B3 (Z)
- 1212 Demonbreun St Unit AX (P)
- 1212 Laurel St Unit 2009
- 1212 Laurel St Unit 1106
- 1212 Laurel St Unit 1905
- 1212 Laurel St Unit 1708
- 1212 Laurel St Unit 1311
- 1212 Laurel St Unit 1902
- 1212 Laurel St Unit 206
- 1212 Laurel St Unit 1815
