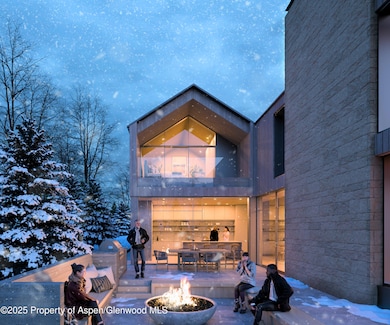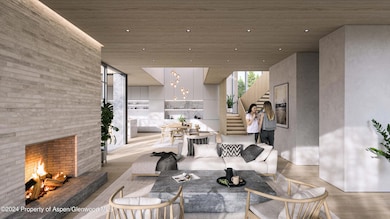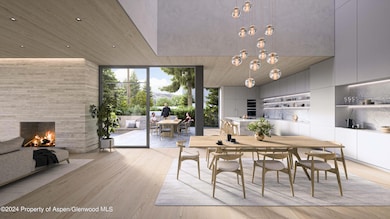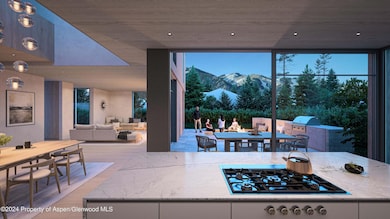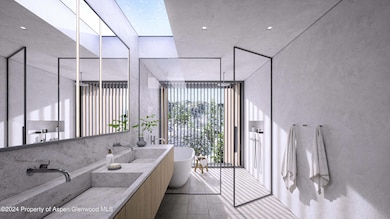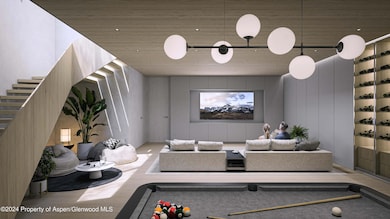Estimated payment $166,609/month
Highlights
- Under Construction
- Spa
- Contemporary Architecture
- Aspen Middle School Rated A-
- Green Building
- 2-minute walk to Snyder Park
About This Home
Gorgeous brand-new contemporary custom home currently under construction on the desirable east side of downtown Aspen. Designed by award winning Ro Rockett Design, this architectural masterpiece offers a rare opportunity to own a luxury new home, just a short walk from the downtown core and Aspen Mountain. The interiors, curated by Denver-based Coesivo Design Group, showcase a luxurious and refined soft-organic modern style. The home features custom woodwork, expansive floor-to-ceiling glass, a state-of-the-art kitchen, and five ensuite bedrooms. Enjoy the media room with fireplace, as well as generous deck and patio spaces for seamless indoor/outdoor living. Additional highlights include a private gym and spa area, beautifully envisioned emphasizing wellness and relaxation. A Two car heated garage completes this exceptional Aspen retreat.
Listing Agent
Coldwell Banker Mason Morse-Aspen Brokerage Phone: (970) 925-7000 License #FA40005290 Listed on: 10/21/2025

Home Details
Home Type
- Single Family
Est. Annual Taxes
- $9,007
Year Built
- Built in 2025 | Under Construction
Lot Details
- 5,115 Sq Ft Lot
- South Facing Home
- Corner Lot
- Gentle Sloping Lot
- Sprinkler System
- Landscaped with Trees
- Property is in excellent condition
- Property is zoned R-6
Parking
- 2 Car Garage
Home Design
- Contemporary Architecture
- Frame Construction
- Metal Roof
- Wood Siding
- Stone Siding
Interior Spaces
- 5,271 Sq Ft Home
- 3 Fireplaces
- Gas Fireplace
- Property Views
- Finished Basement
Kitchen
- Oven
- Range
- Microwave
- Dishwasher
Bedrooms and Bathrooms
- 6 Bedrooms
- Steam Shower
Laundry
- Laundry Room
- Dryer
- Washer
Outdoor Features
- Spa
- Patio
Utilities
- Air Conditioning
- Heating System Uses Natural Gas
- Radiant Heating System
- Water Rights Not Included
- Cable TV Available
Additional Features
- Green Building
- Mineral Rights Excluded
Community Details
- Property has a Home Owners Association
- Association fees include sewer
- Riverside Subdivision
Listing and Financial Details
- Property Available on 10/20/25
- Assessor Parcel Number 273718100040
Map
Home Values in the Area
Average Home Value in this Area
Tax History
| Year | Tax Paid | Tax Assessment Tax Assessment Total Assessment is a certain percentage of the fair market value that is determined by local assessors to be the total taxable value of land and additions on the property. | Land | Improvement |
|---|---|---|---|---|
| 2024 | $9,836 | $299,180 | $231,650 | $67,530 |
| 2023 | $9,836 | $304,780 | $235,990 | $68,790 |
| 2022 | $7,166 | $195,460 | $159,850 | $35,610 |
| 2021 | $7,135 | $201,090 | $164,450 | $36,640 |
| 2020 | $6,764 | $189,330 | $157,300 | $32,030 |
| 2019 | $6,764 | $189,330 | $157,300 | $32,030 |
| 2018 | $5,975 | $190,660 | $158,400 | $32,260 |
| 2017 | $5,272 | $165,750 | $144,000 | $21,750 |
| 2016 | $6,240 | $192,150 | $175,120 | $17,030 |
| 2015 | $6,159 | $192,150 | $175,120 | $17,030 |
| 2014 | $7,147 | $213,090 | $193,430 | $19,660 |
Property History
| Date | Event | Price | List to Sale | Price per Sq Ft | Prior Sale |
|---|---|---|---|---|---|
| 10/20/2025 10/20/25 | Price Changed | $31,500,000 | +6.8% | $5,976 / Sq Ft | |
| 10/11/2024 10/11/24 | Price Changed | $29,500,000 | +10.3% | $5,597 / Sq Ft | |
| 06/28/2024 06/28/24 | For Sale | $26,750,000 | +501.1% | $5,075 / Sq Ft | |
| 10/22/2020 10/22/20 | For Sale | $4,450,000 | 0.0% | $1,473 / Sq Ft | |
| 10/21/2020 10/21/20 | Sold | $4,450,000 | -- | $1,473 / Sq Ft | View Prior Sale |
| 09/25/2020 09/25/20 | Pending | -- | -- | -- |
Purchase History
| Date | Type | Sale Price | Title Company |
|---|---|---|---|
| Warranty Deed | $9,000,000 | Land Title | |
| Special Warranty Deed | $4,450,000 | Attorneys Ttl Ins Agcy Of As | |
| Interfamily Deed Transfer | -- | -- |
Mortgage History
| Date | Status | Loan Amount | Loan Type |
|---|---|---|---|
| Open | $11,476,759 | Construction |
Source: Aspen Glenwood MLS
MLS Number: 184379
APN: R004797
- 322 Park Ave Unit 2
- 326 Midland Ave Unit 306
- 326 Midland Ave Unit 302
- 71 & 73 Smuggler Grove Rd
- 1034 E Cooper Ave Unit 19A
- 415 Park Cir Unit 5
- 979 Queen St
- 425 Park Cir Unit A2
- City Tdr
- 935 E Hopkins Ave
- 515 Park Cir
- 939 E Cooper Ave Unit B
- 901 E Hyman Ave Unit 14
- 227 Cottonwood Ln Unit 227
- 800 E Hopkins Ave Unit A1
- 940 Waters Ave Unit 201
- 725 E Main St Unit 309
- 306 Oak Ln
- 610 S West End St Unit D 206
- 731 E Durant Ave Unit 21
- 311 Midland Ave
- 308 Park Ave Unit SOUTH
- 326 Midland Ave Unit Aspen View Condos #306
- 55 Smuggler Grove Rd
- 1180 Dale Ave Unit 2
- 126 Park Ave Unit 2
- 1120 Dale Ave
- 1028 E Hopkins Ave Unit 24
- 401 Park Ave
- 1024 E Hopkins Ave Unit FL1-ID1021504P
- 1024 E Hopkins Ave Unit ID1339910P
- 1024 E Hopkins Ave Unit 12
- 100 Park Ave
- 345 Park Ave
- 1034 E Cooper Ave Unit 4A
- 1034 E Cooper Ave Unit 10A
- 1034 E Cooper Ave Unit 24A
- 1034 E Cooper Ave Unit 5A
- 1034 E Cooper Ave Unit 16A
- 1034 E Cooper Ave Unit 20A

