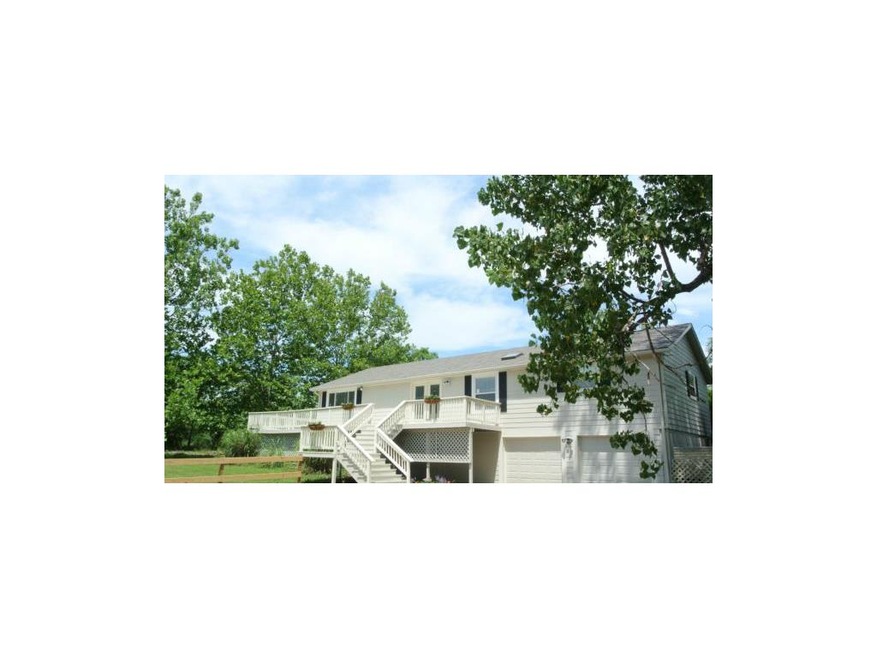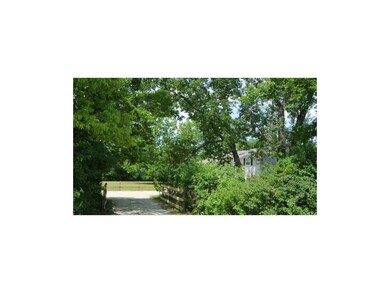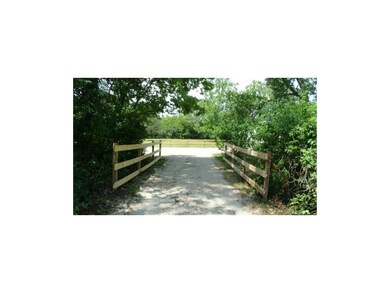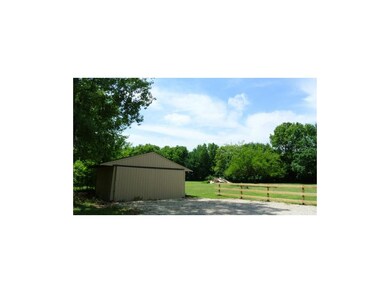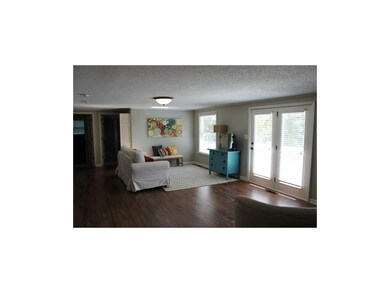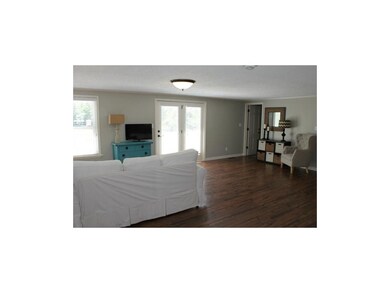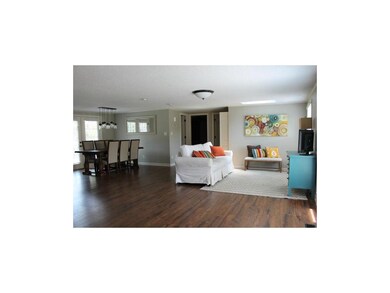
1212 E Meadow Brook Dr Raymore, MO 64083
Highlights
- Deck
- Vaulted Ceiling
- Wood Flooring
- Pond
- Ranch Style House
- Granite Countertops
About This Home
As of December 2015MOTIVATED SELLER! Seller has outdone himself on upgrades for this beauty! GINORMOUS Living/Dining/Kitchen Combo! Open floor plan is OUTSTANDING. Master Bedroom walks out to a wrap around porch. Front of home boasts an enormous full length deck for those country evenings. Door-less walk-in shower, double vanities and custom tile flooring for master bath. Reading or desk nooks in bedrooms with special lighting. 2 laundry rooms - on each floor. Newly installed furnace. 3 acre trac nestled in the trees.
Last Agent to Sell the Property
KW KANSAS CITY METRO License #2000151424 Listed on: 07/22/2015

Home Details
Home Type
- Single Family
Est. Annual Taxes
- $1,624
Year Built
- Built in 1979
Lot Details
- 3 Acre Lot
- Level Lot
- Many Trees
Parking
- 2 Car Attached Garage
- Front Facing Garage
Home Design
- Ranch Style House
- Traditional Architecture
- Frame Construction
- Composition Roof
Interior Spaces
- 1,830 Sq Ft Home
- Wet Bar: All Carpet, Built-in Features, Skylight(s), Wood Floor, Granite Counters, Pantry
- Central Vacuum
- Built-In Features: All Carpet, Built-in Features, Skylight(s), Wood Floor, Granite Counters, Pantry
- Vaulted Ceiling
- Ceiling Fan: All Carpet, Built-in Features, Skylight(s), Wood Floor, Granite Counters, Pantry
- Skylights
- Fireplace
- Thermal Windows
- Shades
- Plantation Shutters
- Drapes & Rods
- Formal Dining Room
- Finished Basement
- Walk-Out Basement
Kitchen
- Open to Family Room
- Eat-In Kitchen
- Electric Oven or Range
- Dishwasher
- Granite Countertops
- Laminate Countertops
- Disposal
Flooring
- Wood
- Wall to Wall Carpet
- Linoleum
- Laminate
- Stone
- Ceramic Tile
- Luxury Vinyl Plank Tile
- Luxury Vinyl Tile
Bedrooms and Bathrooms
- 4 Bedrooms
- Cedar Closet: All Carpet, Built-in Features, Skylight(s), Wood Floor, Granite Counters, Pantry
- Walk-In Closet: All Carpet, Built-in Features, Skylight(s), Wood Floor, Granite Counters, Pantry
- 3 Full Bathrooms
- Double Vanity
- Bathtub with Shower
Outdoor Features
- Pond
- Deck
- Enclosed patio or porch
Schools
- Raymore-Peculiar High School
Utilities
- Central Air
- Heat Pump System
- Septic Tank
Community Details
- Meadowbrook Acres Subdivision
Listing and Financial Details
- Exclusions: Central Vac
- Assessor Parcel Number 2116200
Ownership History
Purchase Details
Home Financials for this Owner
Home Financials are based on the most recent Mortgage that was taken out on this home.Purchase Details
Home Financials for this Owner
Home Financials are based on the most recent Mortgage that was taken out on this home.Purchase Details
Home Financials for this Owner
Home Financials are based on the most recent Mortgage that was taken out on this home.Purchase Details
Home Financials for this Owner
Home Financials are based on the most recent Mortgage that was taken out on this home.Purchase Details
Similar Homes in Raymore, MO
Home Values in the Area
Average Home Value in this Area
Purchase History
| Date | Type | Sale Price | Title Company |
|---|---|---|---|
| Warranty Deed | -- | Secured Title Of Kansas City | |
| Interfamily Deed Transfer | -- | Secured Title Of Kansas City | |
| Warranty Deed | -- | Kansas City Title Inc | |
| Special Warranty Deed | -- | None Available | |
| Deed | $144,965 | None Available |
Mortgage History
| Date | Status | Loan Amount | Loan Type |
|---|---|---|---|
| Open | $228,000 | New Conventional | |
| Previous Owner | $255,392 | FHA | |
| Previous Owner | $253,817 | FHA | |
| Previous Owner | $130,000 | New Conventional |
Property History
| Date | Event | Price | Change | Sq Ft Price |
|---|---|---|---|---|
| 12/28/2015 12/28/15 | Sold | -- | -- | -- |
| 10/09/2015 10/09/15 | Pending | -- | -- | -- |
| 07/22/2015 07/22/15 | For Sale | $280,000 | +101.3% | $153 / Sq Ft |
| 01/28/2015 01/28/15 | Sold | -- | -- | -- |
| 01/15/2015 01/15/15 | Pending | -- | -- | -- |
| 01/02/2015 01/02/15 | For Sale | $139,100 | -- | $92 / Sq Ft |
Tax History Compared to Growth
Tax History
| Year | Tax Paid | Tax Assessment Tax Assessment Total Assessment is a certain percentage of the fair market value that is determined by local assessors to be the total taxable value of land and additions on the property. | Land | Improvement |
|---|---|---|---|---|
| 2024 | $2,533 | $36,610 | $12,830 | $23,780 |
| 2023 | $2,529 | $36,610 | $12,830 | $23,780 |
| 2022 | $2,220 | $32,000 | $12,830 | $19,170 |
| 2021 | $2,220 | $32,000 | $12,830 | $19,170 |
| 2020 | $2,216 | $31,320 | $12,830 | $18,490 |
| 2019 | $2,127 | $31,320 | $12,830 | $18,490 |
| 2018 | $1,960 | $27,830 | $10,260 | $17,570 |
| 2017 | $1,701 | $27,830 | $10,260 | $17,570 |
| 2016 | $1,701 | $25,330 | $5,640 | $19,690 |
| 2015 | $1,703 | $25,330 | $5,640 | $19,690 |
| 2014 | $1,624 | $24,150 | $5,230 | $18,920 |
| 2013 | -- | $24,150 | $5,230 | $18,920 |
Agents Affiliated with this Home
-
Terri Clark
T
Seller's Agent in 2015
Terri Clark
KW KANSAS CITY METRO
(816) 405-1455
133 Total Sales
-
Shannon Whited

Seller's Agent in 2015
Shannon Whited
ReeceNichols Shewmaker
(816) 365-7380
62 Total Sales
-
Debbie Jones
D
Seller Co-Listing Agent in 2015
Debbie Jones
ReeceNichols Shewmaker
(816) 820-3086
50 Total Sales
Map
Source: Heartland MLS
MLS Number: 1950037
APN: 2116200
- 0 N Prairie Ln
- 1306 Clendenen St
- 15618 Meadowbrook Ct
- 508 Lasley Branch Ct
- 4420 SW Grindstone Cir
- 1933 SW Merryman Dr
- 1804 Halls Creek Dr
- 1804 Halls Creek Dr
- 1804 Halls Creek Dr
- 1804 Halls Creek Dr
- 4421 SW Grindstone Cir
- 1937 SW Merryman Dr
- 1420 SW Cornwall Rd
- 1423 SW Fairfax Rd
- 307 E Gore Rd
- 1937 SW Hightown Dr
- 1917 SW Hightown Dr
- 1913 SW Hightown Dr
- 1905 SW Hightown Dr
- 1916 SW Hightown Dr
