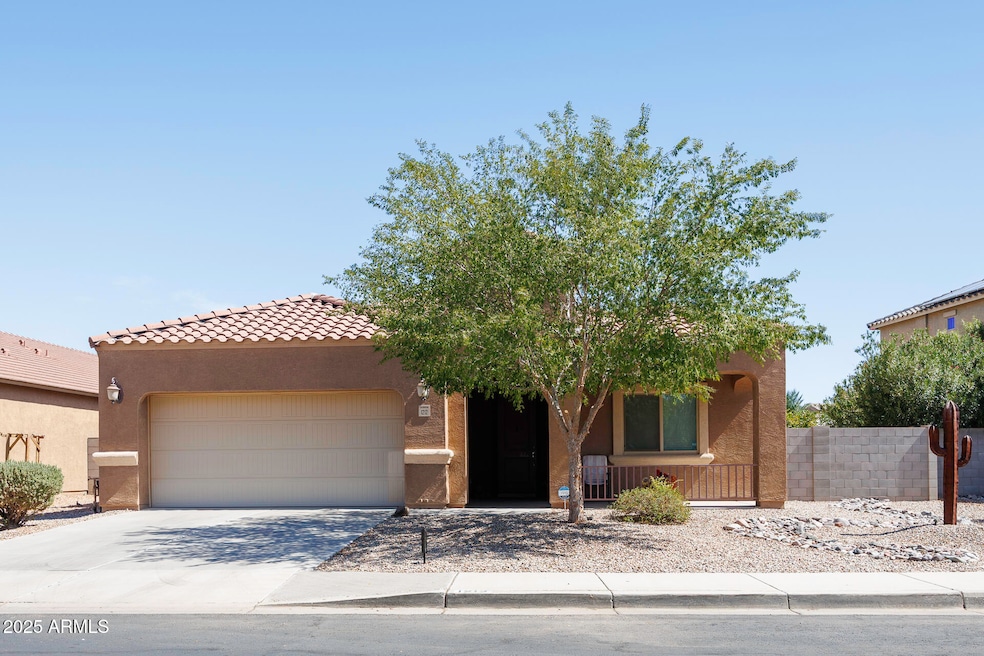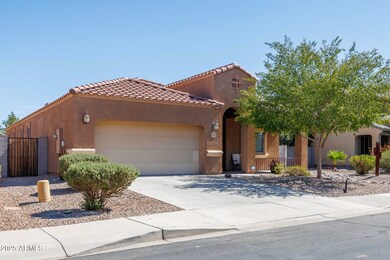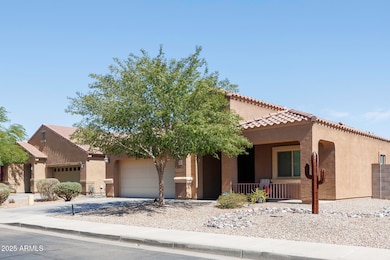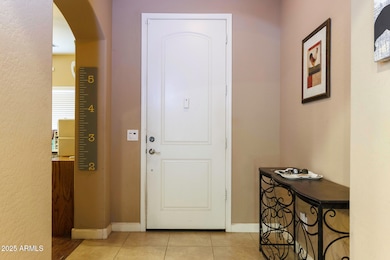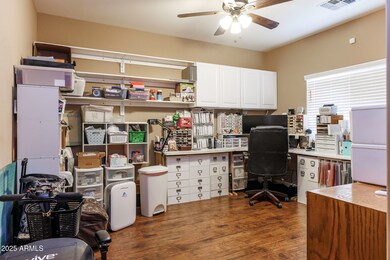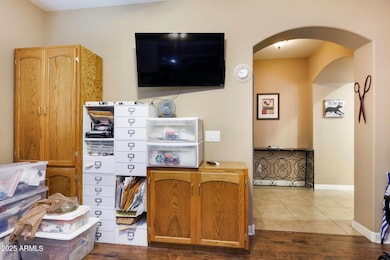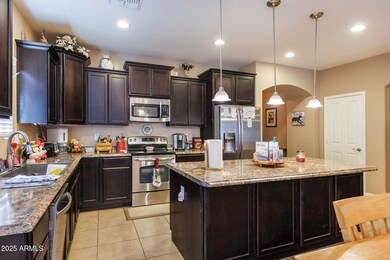1212 E Palo Verde Dr Casa Grande, AZ 85122
Estimated payment $1,953/month
Highlights
- Covered Patio or Porch
- Double Pane Windows
- Dual Vanity Sinks in Primary Bathroom
- Eat-In Kitchen
- Soaking Tub
- Community Playground
About This Home
Beautiful home in Cottonwood Ranch! This 3 bedroom, 2 bath home with a den includes many upgrades. Open greatroom, spacious kitchen with an island, pendulum lights, staggered cherry cabinets, stainless steel appliances, R/O system. Nice size bedrooms, master bedroom with french door entry, spacious walk-in closet. Master bathroom with separate garden tub and shower, floating his and her sink with lighting beneath, expansive plate glass mirrors, and pendulum lights. Ceiling fans, blinds, and 2 tone pain throughout. Great backyard, easy to maintain. Hurry and see this home before it's too late!
Home Details
Home Type
- Single Family
Est. Annual Taxes
- $1,587
Year Built
- Built in 2013
Lot Details
- 7,540 Sq Ft Lot
- Block Wall Fence
- Front Yard Sprinklers
- Sprinklers on Timer
HOA Fees
- $74 Monthly HOA Fees
Parking
- 2 Car Garage
- Garage Door Opener
Home Design
- Wood Frame Construction
- Tile Roof
- Stucco
Interior Spaces
- 2,083 Sq Ft Home
- 1-Story Property
- Ceiling height of 9 feet or more
- Ceiling Fan
- Double Pane Windows
- Security System Owned
Kitchen
- Eat-In Kitchen
- Built-In Microwave
- Kitchen Island
- Laminate Countertops
Flooring
- Carpet
- Laminate
- Tile
Bedrooms and Bathrooms
- 3 Bedrooms
- Primary Bathroom is a Full Bathroom
- 2 Bathrooms
- Dual Vanity Sinks in Primary Bathroom
- Soaking Tub
- Bathtub With Separate Shower Stall
Schools
- Ironwood Elementary School
- Cactus Middle School
- Vista Grande High School
Utilities
- Central Air
- Heating Available
- High Speed Internet
- Cable TV Available
Additional Features
- North or South Exposure
- Covered Patio or Porch
Listing and Financial Details
- Tax Lot 92
- Assessor Parcel Number 505-01-253
Community Details
Overview
- Association fees include ground maintenance
- Cottonwood Ranch Association, Phone Number (602) 437-4777
- Built by Dr Horton
- Cottonwood Ranch Parcel G Subdivision
Recreation
- Community Playground
- Bike Trail
Map
Home Values in the Area
Average Home Value in this Area
Tax History
| Year | Tax Paid | Tax Assessment Tax Assessment Total Assessment is a certain percentage of the fair market value that is determined by local assessors to be the total taxable value of land and additions on the property. | Land | Improvement |
|---|---|---|---|---|
| 2025 | $1,587 | $29,441 | -- | -- |
| 2024 | $1,701 | $35,220 | -- | -- |
| 2023 | $1,627 | $27,327 | $2,962 | $24,365 |
| 2022 | $1,603 | $20,141 | $2,962 | $17,179 |
| 2021 | $1,701 | $19,065 | $0 | $0 |
| 2020 | $1,605 | $17,604 | $0 | $0 |
| 2019 | $1,524 | $16,700 | $0 | $0 |
| 2018 | $1,507 | $16,235 | $0 | $0 |
| 2017 | $1,464 | $16,545 | $0 | $0 |
| 2016 | $1,395 | $16,291 | $2,125 | $14,166 |
| 2014 | $1,240 | $9,176 | $1,000 | $8,176 |
Property History
| Date | Event | Price | List to Sale | Price per Sq Ft | Prior Sale |
|---|---|---|---|---|---|
| 11/17/2025 11/17/25 | Price Changed | $333,000 | -0.6% | $160 / Sq Ft | |
| 11/17/2025 11/17/25 | For Sale | $335,000 | 0.0% | $161 / Sq Ft | |
| 11/16/2025 11/16/25 | Off Market | $335,000 | -- | -- | |
| 10/18/2025 10/18/25 | Price Changed | $335,000 | -1.2% | $161 / Sq Ft | |
| 10/01/2025 10/01/25 | Price Changed | $338,900 | -0.3% | $163 / Sq Ft | |
| 08/19/2025 08/19/25 | For Sale | $339,900 | +79.8% | $163 / Sq Ft | |
| 01/26/2017 01/26/17 | Sold | $189,000 | 0.0% | $91 / Sq Ft | View Prior Sale |
| 12/21/2016 12/21/16 | Pending | -- | -- | -- | |
| 12/14/2016 12/14/16 | Price Changed | $189,000 | -2.0% | $91 / Sq Ft | |
| 11/29/2016 11/29/16 | For Sale | $192,900 | -- | $93 / Sq Ft |
Purchase History
| Date | Type | Sale Price | Title Company |
|---|---|---|---|
| Warranty Deed | $189,000 | Title Security Agency Llc | |
| Corporate Deed | $172,365 | Dhi Title Agency |
Mortgage History
| Date | Status | Loan Amount | Loan Type |
|---|---|---|---|
| Open | $185,576 | FHA | |
| Previous Owner | $100,365 | New Conventional |
Source: Arizona Regional Multiple Listing Service (ARMLS)
MLS Number: 6910614
APN: 505-01-253
- 1175 E Prickly Pear St
- 1170 E Jardin Dr
- 1959 N Vista Ln
- 1173 E Kingman St
- 1956 N Hubbard Ln
- 1268 E Jahns Dr
- 1972 N Hubbard Ln
- 1121 E Jahns Dr
- 1845 N Mandeville Ln
- 1319 E Jardin Dr
- 1135 E Barrus Dr
- 1327 E Judi Dr
- 1777 N Westfall Ln
- 1361 E Racine Dr
- 1944 N Avenida de Palmas
- 943 E Kortsen Rd Unit 2
- 943 E Kortsen Rd Unit 10
- 1134 E Palm Parke Blvd
- 2100 N Trekell Rd Unit 144
- 2100 N Trekell Rd Unit 229
- 1186 E Prickly Pear St
- 1936 N Trekell Rd
- 2060 N Trekell Rd
- 1383 E Kingman Place
- 1620 N Trekell Rd
- 1650 N Kadota Ave
- 1794 N Agave St
- 1641 N Kadota Ave
- 816 E Saguaro St Unit 2
- 1883 N Desert Willow St
- 1859 N Desert Willow St Unit ID1313861P
- 1450 E Cottonwood Ln
- 600 E Cottonwood Ln
- 1594 E Kingman Place
- 1620 E Viola Dr
- 1550 N Casa Grande Ave
- 1675 E Judi St
- 2401 N Amarillo St Unit 2
- 2028 N Wildflower Ln
- 2419 N Amarillo St Unit 16
