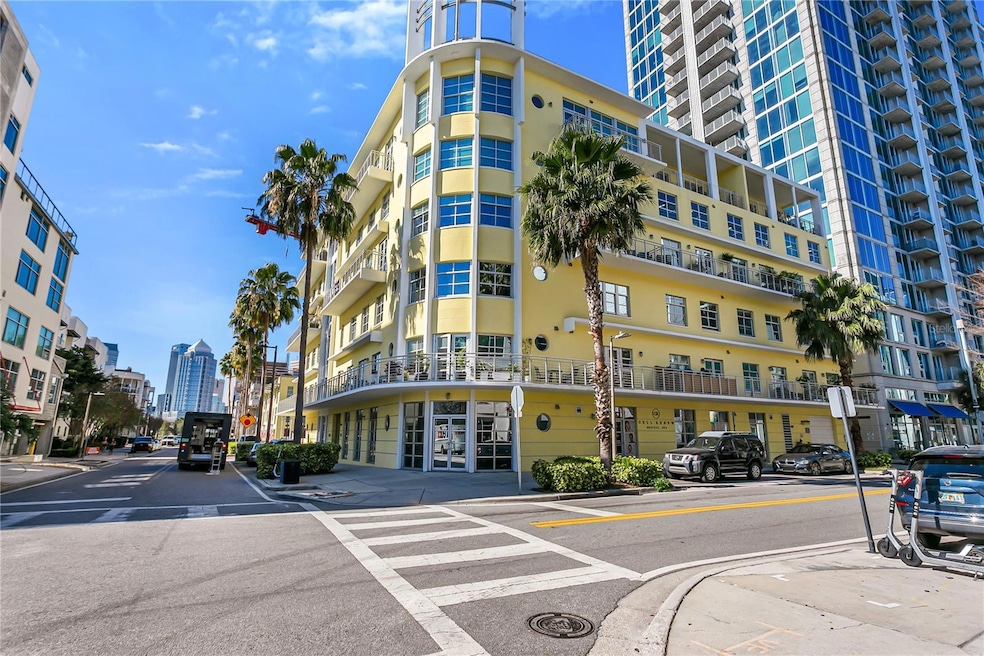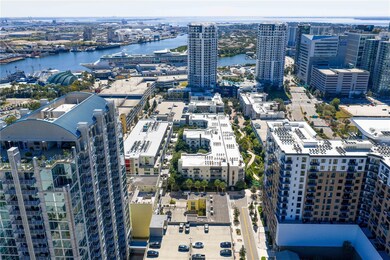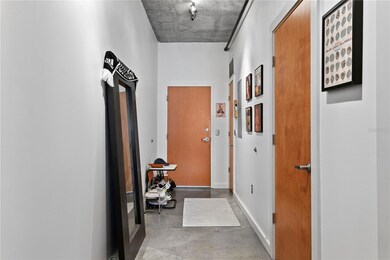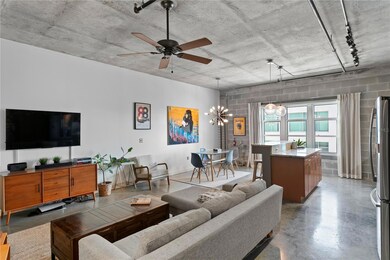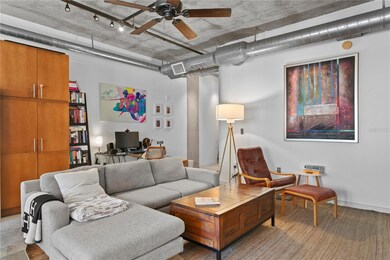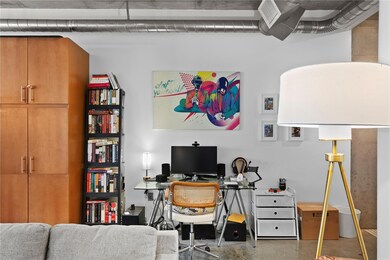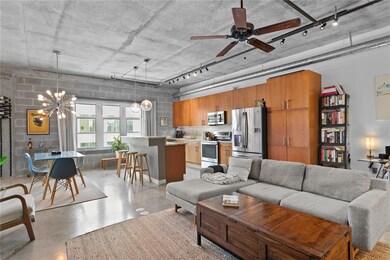1212 E Whiting St Unit 303 Tampa, FL 33602
Channel District NeighborhoodHighlights
- Above Ground Pool
- Open Floorplan
- Property is near public transit
- Gated Community
- Clubhouse
- 1-minute walk to Washington Street Park
About This Home
Come enjoy an exceptional urban lifestyle in the heart of Channelside, steps from restaurants, coffee shops, a dog park and immediate access to the $3 billion Water Street development; walk to concerts and hockey at Benchmark International Arena, hop the trolley to Ybor City, or stroll Tampa’s Riverwalk. This beautifully updated loft-style residence at The Meridian offers one bedroom and 1.5 baths with authentic industrial character—polished concrete floors, exposed block walls and exposed ductwork—framing a generous open great room ideal for entertaining that combines living, dining and a modern kitchen with sleek cabinetry, granite countertops, pantry and stainless appliances. Practical conveniences include a welcoming foyer with coat closet, half bath, and laundry closet with stacked W/D; the primary suite features a walk-in closet and an updated en-suite bath. Significant 2018 improvements comprise appliances, countertops, plumbing fixtures and the air handler, with a 2019 water heater replacement, and the home is move-in ready. One assigned gated parking space is
included; building amenities at The Meridian feature secured entry and parking, plus a rooftop terrace with pool, hot tub, cabanas and a club room—an ideal blend of downtown energy and everyday comfort.
Listing Agent
SMITH & ASSOCIATES REAL ESTATE Brokerage Phone: 813-839-3800 License #688917 Listed on: 11/22/2025

Condo Details
Home Type
- Condominium
Est. Annual Taxes
- $6,974
Year Built
- Built in 2005
Parking
- 1 Car Attached Garage
- Ground Level Parking
- Assigned Parking
Home Design
- Entry on the 3rd floor
Interior Spaces
- 931 Sq Ft Home
- Open Floorplan
- Ceiling Fan
- Combination Dining and Living Room
- Concrete Flooring
Kitchen
- Range
- Microwave
- Dishwasher
- Granite Countertops
- Solid Wood Cabinet
- Disposal
Bedrooms and Bathrooms
- 1 Bedroom
- Walk-In Closet
Laundry
- Laundry closet
- Dryer
- Washer
Pool
- Above Ground Pool
Location
- Flood Zone Lot
- Flood Insurance May Be Required
- Property is near public transit
Utilities
- Central Heating and Cooling System
- Electric Water Heater
- Cable TV Available
Listing and Financial Details
- Residential Lease
- Security Deposit $3,000
- Property Available on 11/20/25
- The owner pays for pool maintenance, sewer, trash collection, water
- 12-Month Minimum Lease Term
- $75 Application Fee
- 1 to 2-Year Minimum Lease Term
- Assessor Parcel Number A-19-29-19-86O-A00000-00303.0
Community Details
Overview
- Property has a Home Owners Association
- Wc Management | Amanda Smith Association
- The Meridian Subdivision
- 5-Story Property
Amenities
- Clubhouse
- Elevator
Recreation
- Community Pool
Pet Policy
- Pets up to 60 lbs
- 1 Pet Allowed
- $500 Pet Fee
Security
- Card or Code Access
- Gated Community
Map
Source: Stellar MLS
MLS Number: TB8450335
APN: A-19-29-19-86O-A00000-00303.0
- 1212 E Whiting St Unit 402
- 1212 E Whiting St Unit 403
- 101 S 12th St Unit 401
- 101 S 12th St Unit 612
- 101 S 12th St Unit 104
- 101 N 12th St Unit 400
- 101 N 12th St Unit 206
- 101 N 12th St Unit 202
- 111 N 12th St Unit 1614
- 111 N 12th St Unit 1419
- 111 N 12th St Unit 1721
- 111 N 12th St Unit 1306
- 111 N 12th St Unit 1408
- 111 N 12th St Unit 1414
- 111 N 12th St Unit 1305
- 912 Channelside Dr Unit 2501
- 912 Channelside Dr Unit 2502
- 912 Channelside Dr Unit 2412
- 912 Channelside Dr Unit 2601
- 1312 E Washington St
- 101 S 12th St Unit 410
- 112 N 12th St
- 101 N 12th St Unit 306
- 101 N Meridian Ave
- 111 N 12th St Unit 1429
- 1226 E Cumberland Ave Unit ID1050941P
- 912 Channelside Dr Unit 2803
- 1226 E Cumberland Ave
- 1312 E Washington St
- 1190 E Washington St
- 1211 E Kennedy Blvd
- 1209 E Cumberland Ave Unit 2404
- 1209 E Cumberland Ave Unit 1102
- 1209 E Cumberland Ave Unit 1201
- 1209 E Cumberland Ave Unit 2601
- 449 S 12th St Unit 1406
- 449 S 12th St Unit 1401
- 449 S 12th St Unit 2401
- 449 S 12th St Unit 2801
- 449 S 12th St Unit 1504
