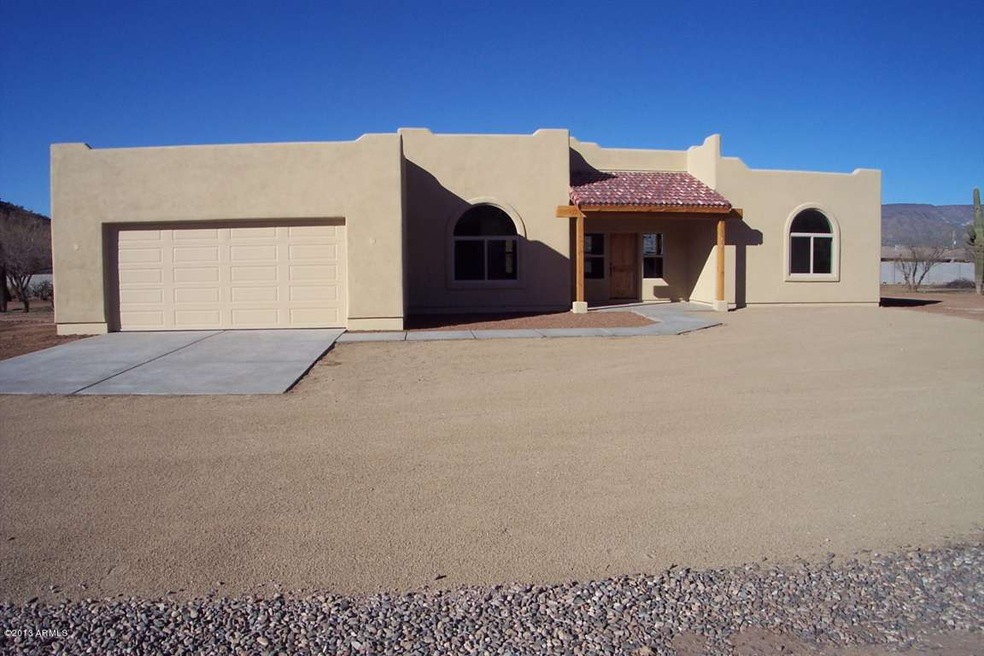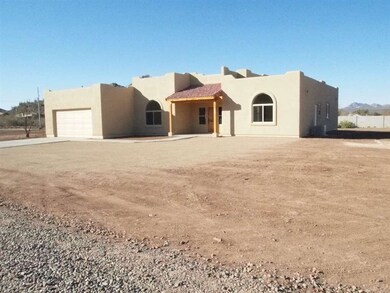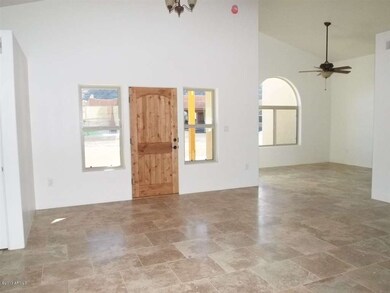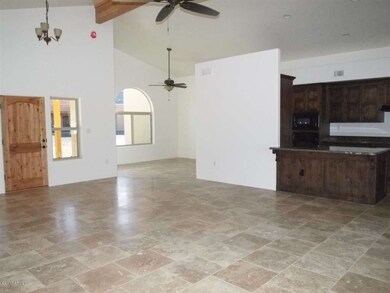
1212 E Yucca Ln Phoenix, AZ 85087
Highlights
- Mountain View
- Vaulted Ceiling
- Corner Lot
- New River Elementary School Rated A-
- Santa Fe Architecture
- Granite Countertops
About This Home
As of January 2023NEW CONSTRUCTION READY TO MOVE IN. New 4 BR Ocotillo model on 1 acre w/great views. Ideally suited on N/S facing corner lot. Lg great rm w/dining area, vaulted ceilings, lots of pot shelves. Spacious kitchen has granite counters, alder cabinets. Carpet in bedrooms; tile in all other areas. Lg split master br. Many upgrades & lots of extras. Enjoy peaceful country living. Property taxes are estimated based on vacant land. School info is to be verified by buyer. Don't miss the opportunity to own this beautiful home!
Last Agent to Sell the Property
Lois Sims
Unknown Office Name: none License #SA527773000 Listed on: 12/10/2012
Co-Listed By
Kenneth Sims
Coldwell Banker Residential Brokerage License #SA527772000
Last Buyer's Agent
George Reimann
Clients First Realty, LLC License #SA516686000
Home Details
Home Type
- Single Family
Est. Annual Taxes
- $350
Year Built
- Built in 2012
Lot Details
- 1 Acre Lot
- Desert faces the front and back of the property
- Corner Lot
Parking
- 2 Car Garage
Home Design
- Santa Fe Architecture
- Wood Frame Construction
- Tile Roof
- Stucco
Interior Spaces
- 2,264 Sq Ft Home
- 1-Story Property
- Vaulted Ceiling
- Ceiling Fan
- Mountain Views
Kitchen
- Breakfast Bar
- Built-In Microwave
- Dishwasher
- Granite Countertops
Flooring
- Carpet
- Tile
Bedrooms and Bathrooms
- 4 Bedrooms
- Walk-In Closet
- 2 Bathrooms
- Dual Vanity Sinks in Primary Bathroom
- Bathtub With Separate Shower Stall
Laundry
- Laundry in unit
- Washer and Dryer Hookup
Schools
- New River Elementary School
- Desert Mountain Elementary Middle School
- Boulder Creek High School
Utilities
- Refrigerated Cooling System
- Heating Available
- Shared Well
- Septic Tank
Additional Features
- No Interior Steps
- Covered patio or porch
Community Details
- No Home Owners Association
- Built by SUNLORE HOMES
- Th Pt S 350F Of Sw4 Nw4 Se4 Sec 9 Subdivision, Ocotillo Floorplan
Listing and Financial Details
- Tax Lot UNK
- Assessor Parcel Number 202-20-051-H
Ownership History
Purchase Details
Home Financials for this Owner
Home Financials are based on the most recent Mortgage that was taken out on this home.Purchase Details
Home Financials for this Owner
Home Financials are based on the most recent Mortgage that was taken out on this home.Purchase Details
Purchase Details
Home Financials for this Owner
Home Financials are based on the most recent Mortgage that was taken out on this home.Purchase Details
Home Financials for this Owner
Home Financials are based on the most recent Mortgage that was taken out on this home.Similar Homes in Phoenix, AZ
Home Values in the Area
Average Home Value in this Area
Purchase History
| Date | Type | Sale Price | Title Company |
|---|---|---|---|
| Warranty Deed | $625,000 | Fidelity National Title Agency | |
| Warranty Deed | $316,000 | Equity Title Agency Inc | |
| Cash Sale Deed | $550,000 | Lawyers Title Insurance Corp | |
| Warranty Deed | -- | -- | |
| Warranty Deed | -- | -- | |
| Warranty Deed | -- | -- | |
| Warranty Deed | -- | -- | |
| Warranty Deed | -- | -- | |
| Warranty Deed | $875,000 | Lawyers Title Ins |
Mortgage History
| Date | Status | Loan Amount | Loan Type |
|---|---|---|---|
| Open | $531,250 | New Conventional | |
| Previous Owner | $0 | Unknown | |
| Previous Owner | $191,000 | New Conventional | |
| Previous Owner | $700,000 | Purchase Money Mortgage |
Property History
| Date | Event | Price | Change | Sq Ft Price |
|---|---|---|---|---|
| 01/27/2023 01/27/23 | Sold | $625,000 | -3.8% | $265 / Sq Ft |
| 01/09/2023 01/09/23 | Pending | -- | -- | -- |
| 01/02/2023 01/02/23 | For Sale | $650,000 | +105.7% | $276 / Sq Ft |
| 05/24/2013 05/24/13 | Sold | $316,000 | -4.2% | $140 / Sq Ft |
| 04/13/2013 04/13/13 | Pending | -- | -- | -- |
| 03/29/2013 03/29/13 | Price Changed | $329,900 | -5.7% | $146 / Sq Ft |
| 12/10/2012 12/10/12 | For Sale | $349,900 | -- | $155 / Sq Ft |
Tax History Compared to Growth
Tax History
| Year | Tax Paid | Tax Assessment Tax Assessment Total Assessment is a certain percentage of the fair market value that is determined by local assessors to be the total taxable value of land and additions on the property. | Land | Improvement |
|---|---|---|---|---|
| 2025 | $3,257 | $31,781 | -- | -- |
| 2024 | $3,083 | $30,267 | -- | -- |
| 2023 | $3,083 | $48,250 | $9,650 | $38,600 |
| 2022 | $2,963 | $37,260 | $7,450 | $29,810 |
| 2021 | $3,058 | $36,070 | $7,210 | $28,860 |
| 2020 | $2,992 | $34,930 | $6,980 | $27,950 |
| 2019 | $2,894 | $33,160 | $6,630 | $26,530 |
| 2018 | $2,790 | $32,420 | $6,480 | $25,940 |
| 2017 | $2,738 | $29,520 | $5,900 | $23,620 |
| 2016 | $2,467 | $29,330 | $5,860 | $23,470 |
| 2015 | $2,299 | $23,720 | $4,740 | $18,980 |
Agents Affiliated with this Home
-

Seller's Agent in 2023
Monique Walker
RE/MAX
(602) 413-8195
2 in this area
604 Total Sales
-

Buyer's Agent in 2023
Jo Ann Ayres
Century 21 Desert Estates
(602) 803-2111
17 in this area
77 Total Sales
-
J
Buyer's Agent in 2023
Jo Ayres
Centre Point Real Estate LLC
-
L
Seller's Agent in 2013
Lois Sims
Unknown Office Name: none
-
K
Seller Co-Listing Agent in 2013
Kenneth Sims
Coldwell Banker Residential Brokerage
-
G
Buyer's Agent in 2013
George Reimann
Clients First Realty, LLC
Map
Source: Arizona Regional Multiple Listing Service (ARMLS)
MLS Number: 4861188
APN: 202-20-051H
- 1235 N Hohokam Ln
- 43014 N 12th St
- 20XX E Filoree Ln Unit K
- 20XX E Filoree Ln Unit J
- 20XX E Filoree Ln Unit H
- 42812 N 14th St
- 43228 N 14th St
- 42800 N 12th St
- 43718 N 12th St
- 43518 N 11th Place
- 7XXX E Honda Bow Rd Rd
- 42821 N 16th St Unit B
- 43000 N 10th St
- XX E Honda Bow Rd Unit 13D
- XX E Honda Bow Rd Unit 13C
- XX E Honda Bow Rd Unit 13B
- XX E Honda Bow Rd Unit 13A
- 42200 N 10th St Unit 22B
- 0 E Honda Bow Rd Unit 9K 6571603
- 1617 E Honda Bow Rd






