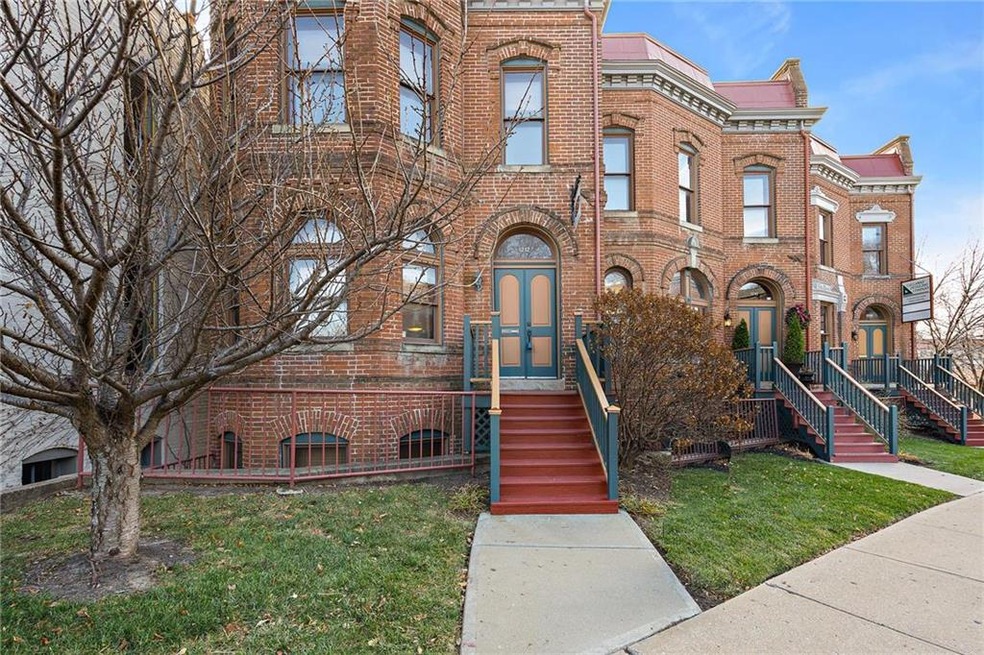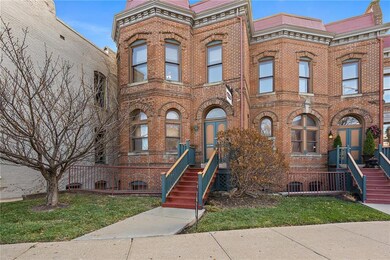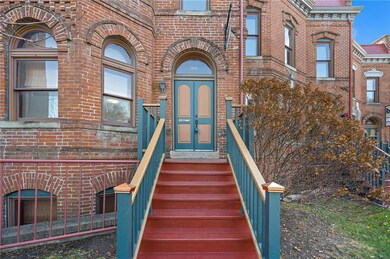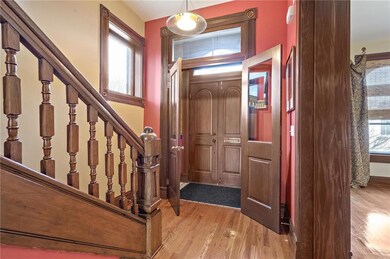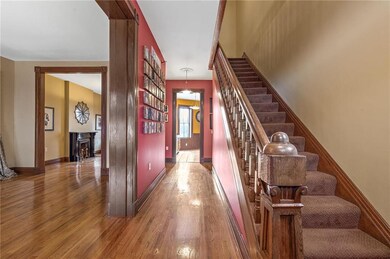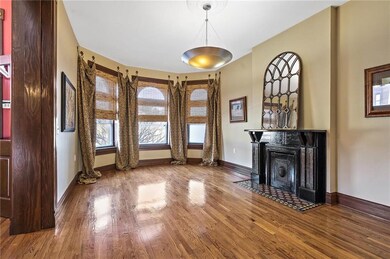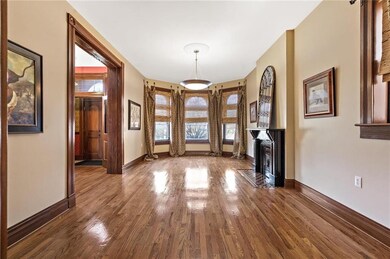
1212 Frederick Ave Saint Joseph, MO 64501
Frederick NeighborhoodEstimated Value: $86,776 - $311,000
Highlights
- Custom Closet System
- Recreation Room
- Wood Flooring
- Dining Room with Fireplace
- Vaulted Ceiling
- 4-minute walk to Civic Center Park
About This Home
As of August 2021All-brick historical beauty in Downtown St. Joseph! This 3-story home underwent a complete rehab with new wiring, plumbing & insulation in the 90s while preserving the original crown molding and fireplaces! Main level boasts a living room w/ large bay windows & fireplace. Kitchen with tile floors, cust. cabinets, pantry & formal dining w/ fireplace. Upper level includes 3 bedrooms & a full bath. The walkup lower level features a rec room w/ fireplace and adjoining full bath, 4th bedroom and study/office. Small town charm in the heart of the Downtown revitalization! St. Joseph School District! Nearby access to local amenities and businesses! Private parking with shared drive and cross parking easements.
Townhouse Details
Home Type
- Townhome
Est. Annual Taxes
- $2,683
Year Built
- 1900
Lot Details
- 7,405 Sq Ft Lot
Parking
- Off-Street Parking
Home Design
- Tar and Gravel Roof
Interior Spaces
- 3-Story Property
- Vaulted Ceiling
- Ceiling Fan
- Living Room with Fireplace
- Dining Room with Fireplace
- 3 Fireplaces
- Formal Dining Room
- Home Office
- Recreation Room
- Attic Fan
- Home Security System
Kitchen
- Electric Oven or Range
- Dishwasher
- Disposal
Flooring
- Wood
- Carpet
Bedrooms and Bathrooms
- 4 Bedrooms
- Custom Closet System
- 2 Full Bathrooms
Finished Basement
- Walk-Up Access
- Fireplace in Basement
Schools
- Edison Elementary School
- Lafayette High School
Utilities
- Cooling Available
- Heat Pump System
Listing and Financial Details
- Assessor Parcel Number 06-3.0-08-001-001-145.002
Ownership History
Purchase Details
Purchase Details
Home Financials for this Owner
Home Financials are based on the most recent Mortgage that was taken out on this home.Purchase Details
Purchase Details
Home Financials for this Owner
Home Financials are based on the most recent Mortgage that was taken out on this home.Similar Homes in Saint Joseph, MO
Home Values in the Area
Average Home Value in this Area
Purchase History
| Date | Buyer | Sale Price | Title Company |
|---|---|---|---|
| Ronald And Michelle Schaup Family Trust | -- | St Joseph Title | |
| Ronald And Michelle Schaup Family Trust | -- | St Joseph Title | |
| Schaup Ronald E | -- | Stewart Ttl Co Midwest Divi | |
| Bird William Walker | -- | None Available | |
| Bird William Walker | -- | None Available | |
| Bird William Walker | -- | First American Hall Abstract |
Mortgage History
| Date | Status | Borrower | Loan Amount |
|---|---|---|---|
| Previous Owner | Schaup Ronald E | $170,000 | |
| Previous Owner | Bird William Walker | $195,000 |
Property History
| Date | Event | Price | Change | Sq Ft Price |
|---|---|---|---|---|
| 08/24/2021 08/24/21 | Sold | -- | -- | -- |
| 05/20/2021 05/20/21 | Pending | -- | -- | -- |
| 05/03/2021 05/03/21 | For Sale | $229,900 | 0.0% | $79 / Sq Ft |
| 04/11/2021 04/11/21 | Pending | -- | -- | -- |
| 11/23/2020 11/23/20 | For Sale | $229,900 | -- | $79 / Sq Ft |
Tax History Compared to Growth
Tax History
| Year | Tax Paid | Tax Assessment Tax Assessment Total Assessment is a certain percentage of the fair market value that is determined by local assessors to be the total taxable value of land and additions on the property. | Land | Improvement |
|---|---|---|---|---|
| 2024 | $52 | $690 | $690 | $0 |
| 2023 | $52 | $690 | $690 | $0 |
| 2022 | $969 | $14,790 | $690 | $14,100 |
| 2021 | $2,698 | $35,930 | $1,600 | $34,330 |
| 2020 | $2,683 | $35,930 | $1,600 | $34,330 |
| 2019 | $2,603 | $35,930 | $1,600 | $34,330 |
| 2018 | $2,380 | $35,930 | $1,600 | $34,330 |
| 2017 | $2,361 | $35,930 | $0 | $0 |
| 2015 | $0 | $35,930 | $0 | $0 |
| 2014 | $2,408 | $33,810 | $0 | $0 |
Agents Affiliated with this Home
-
Eric Craig
E
Seller's Agent in 2021
Eric Craig
ReeceNichols-KCN
(816) 726-8565
2 in this area
1,657 Total Sales
-
Andrea Marie Allen
A
Seller Co-Listing Agent in 2021
Andrea Marie Allen
ReeceNichols-KCN
(816) 452-4200
1 in this area
37 Total Sales
-
Michelle Schaup

Buyer's Agent in 2021
Michelle Schaup
Schaup Realty, LLC
(816) 351-8795
5 in this area
62 Total Sales
Map
Source: Heartland MLS
MLS Number: 2253762
APN: 06-3.0-08-001-001-145.002
- 1222 Church St
- 1401 Jules St
- 1013, 1013 1/2 & 101 Isadore St
- 307 N 15th St
- 1118 Henry St
- 430 N 16th St
- 1120 Felix St
- 1402 Felix St
- 722 A&B N 10th St
- 104 S 15th St
- 1515 Felix St
- 815 N 13th St
- 1019 Ridenbaugh St
- 717 Mount Mora Rd
- 1113 Corby St
- 809 Hall St
- 521 N 19th St
- 407 S 12th St
- 1912 Faraon St
- 1814 Edmond St
- 1212 Frederick Ave
- 1210 Frederick Ave
- 1214 Frederick Ave
- 414 N 13th St
- 1224 Frederick Ave
- 513 N 12th St
- 415 N 13th St
- 415 N 13th St
- 515 N 12th St
- 514 N 12th St
- 1305 Buchanan Ave
- 1302 Frederick Ave
- 518 N 12th St
- 1117 Frederick Ave
- 1212 Faraon St
- 1317 Buchanan Ave
- 1312 Buchanan Ave
- 1118 Isadore St Unit 1120
- 1314 Buchanan Ave
- 1102 Frederick Ave
